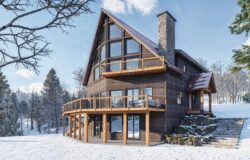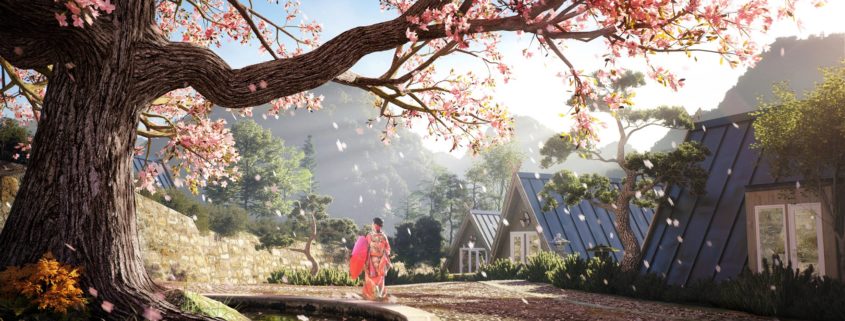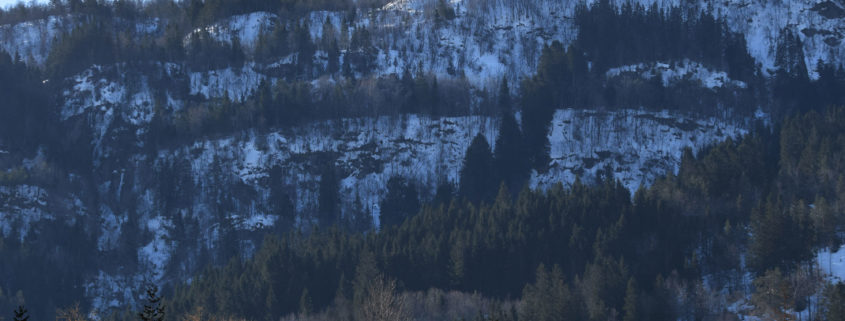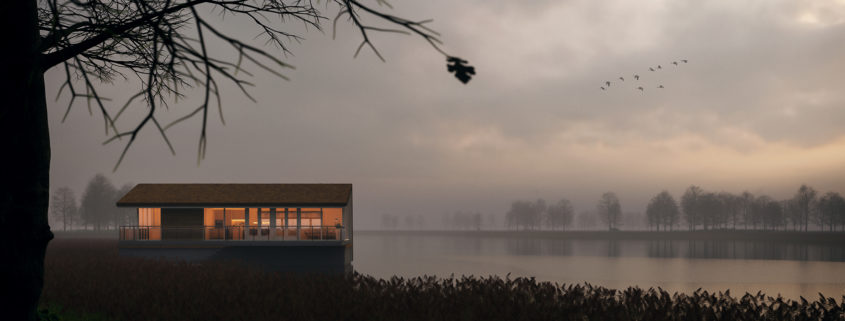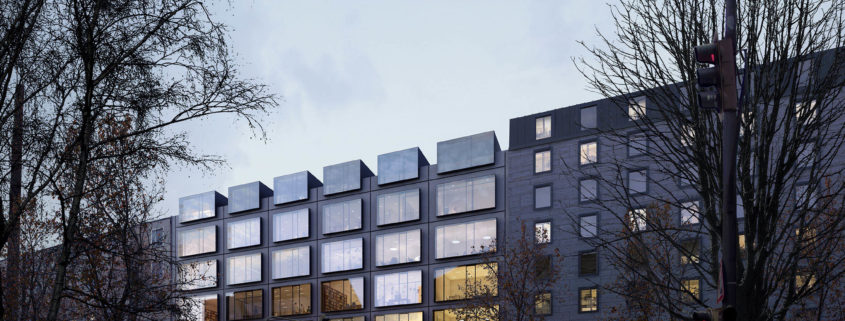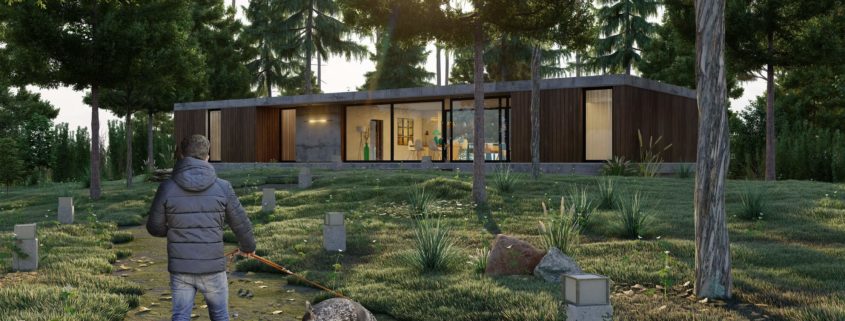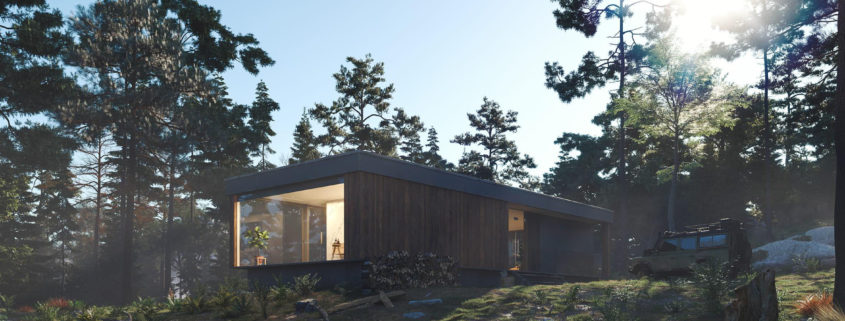Vikings and Japan
Vikings and Japan.
Two totally non-matching styles blended together in our 3D visualization project. This was a request from our client who was opening a new Japan market for his A-frame houses.
The main idea behind these two styles is to proof that A-frame houses could be located in any environment. Just to fade away any concerns about how such houses will look like in Japan style – we created our visualizations.





