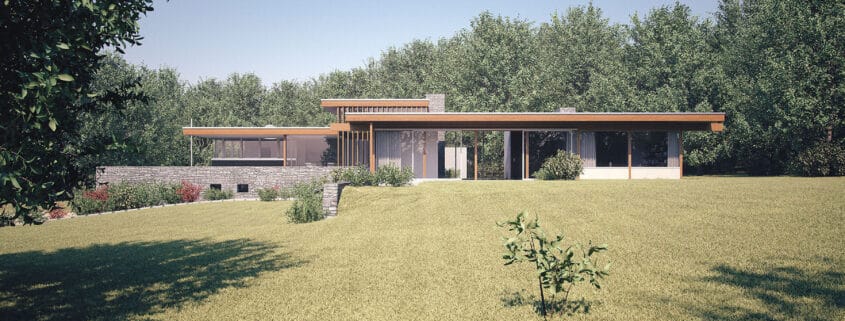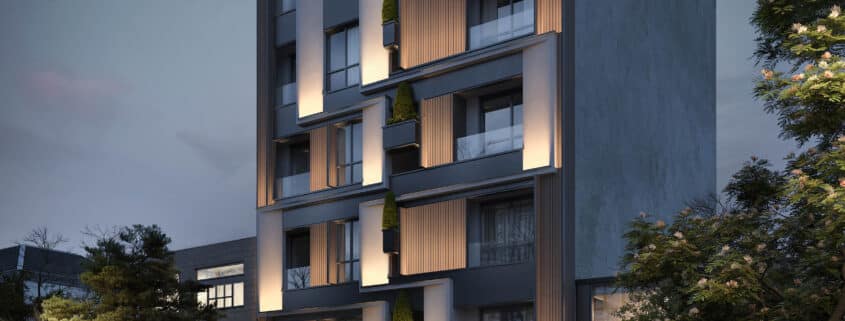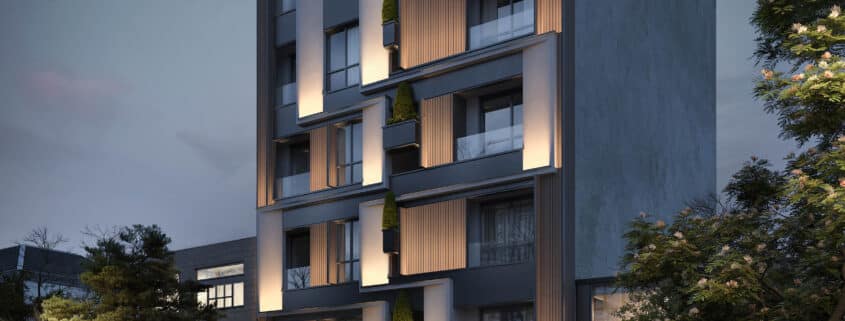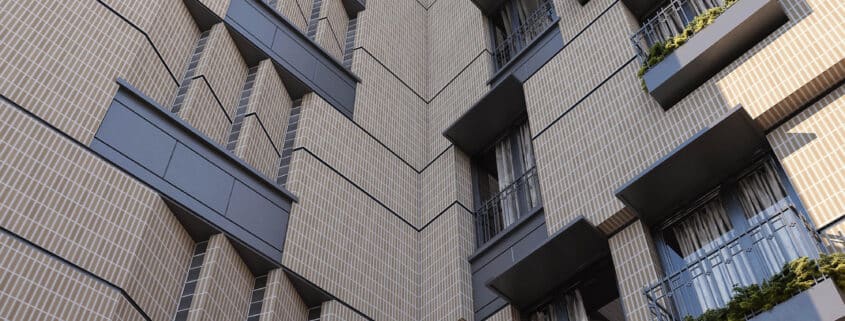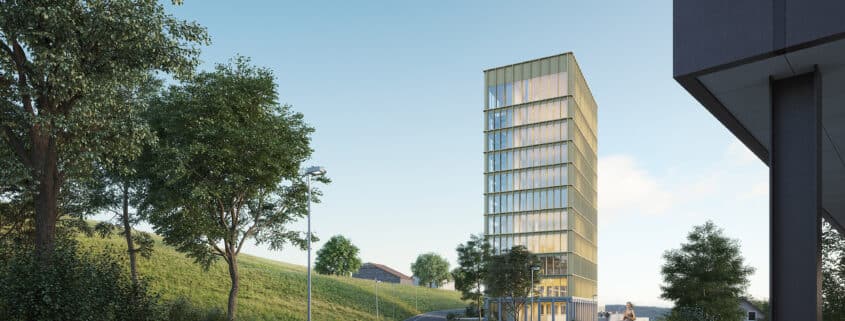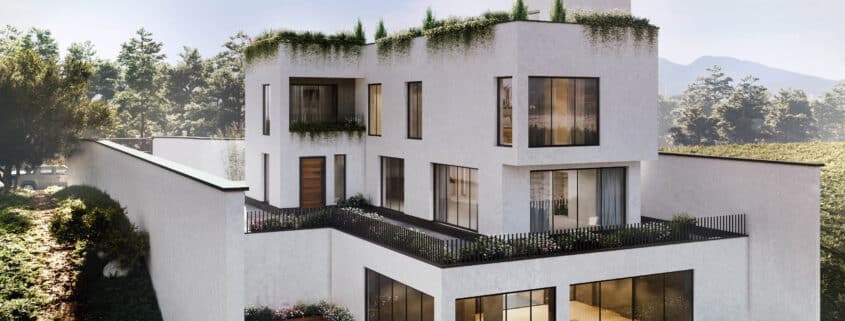Rang Haus
Richard Neutra’s first house in Europe, built in 1962-64, served as the perfect playground for experimenting with the Forester plugin. 165 animated plants, distributed as render instances, rendered in 5 minutes per frame. It is far from perfect, and the animation has room for improvement. But still, I hope you like it! Created with C4D, Forester, Vray, Photoshop, Premiere Pro.












