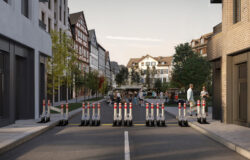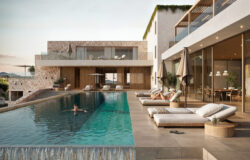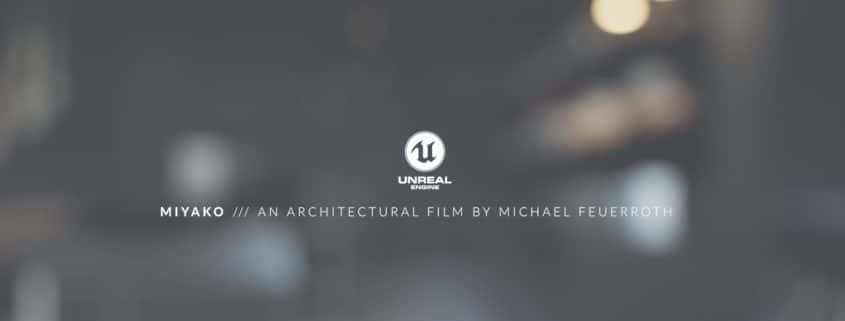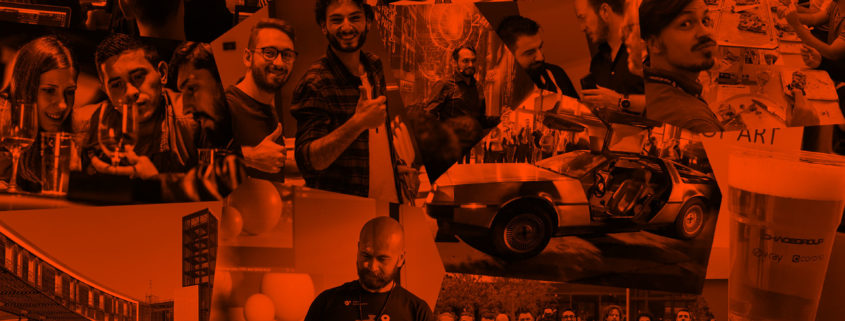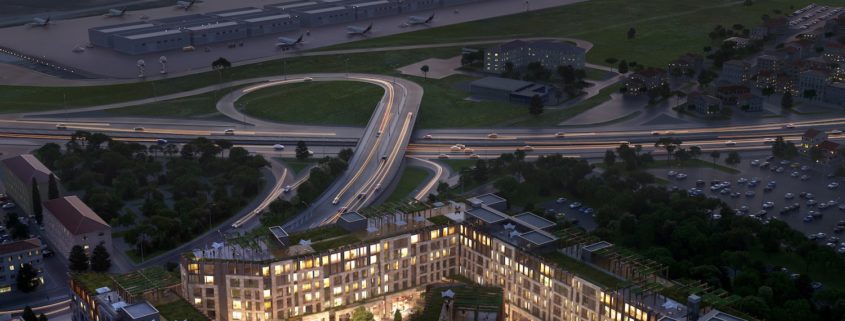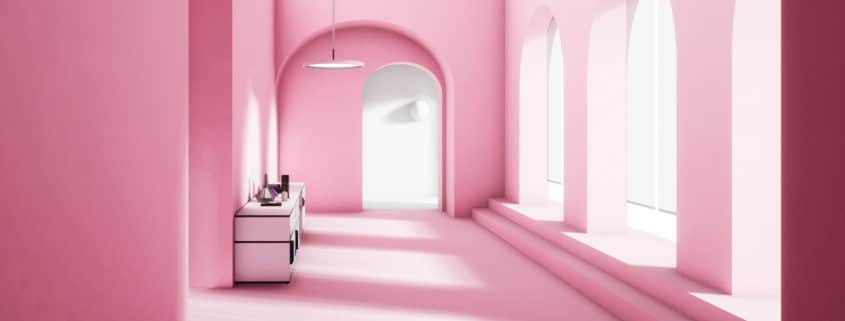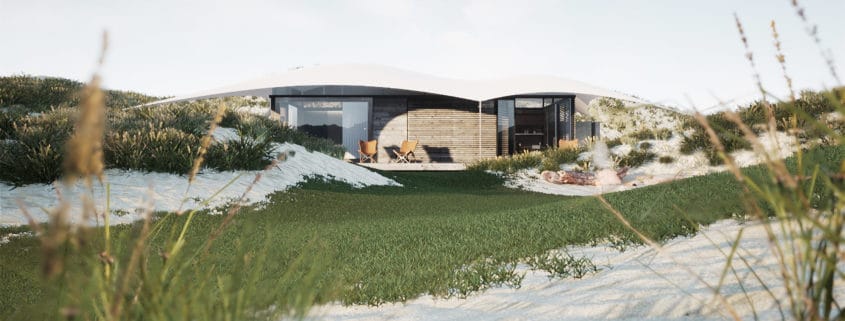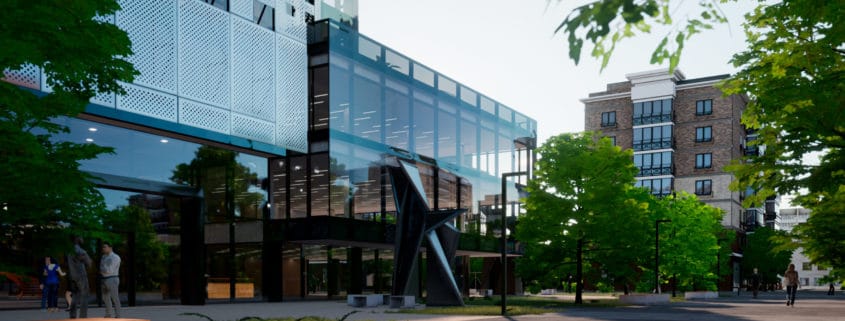Miyako
The film is focusing on atmosphere, light and detail. That is why I decided to have very few wide-angle or establishing-shots. It’s impartiality is supported by slight camera movement, providing a shy but yet strong and authentic feeling. The flickering lights support the timidity of the whole scene.
A year ago I decided to completely focus on realtime-rendering. For the technical aspect of the project, the lightmaps are rendered with the GPU-Lightmass. I did not make use of the DX12-Raytracing-Features of my RTX2080Ti, because I personally find, they are not yet production-ready. But lots of other lately implemented features such as the new DOF algorithm and other stuff found their place in the project.





