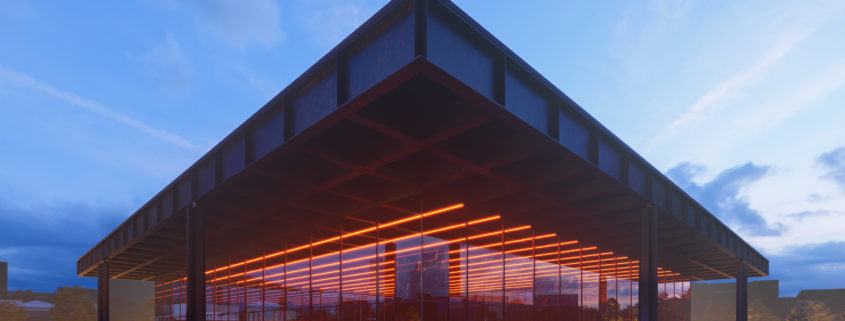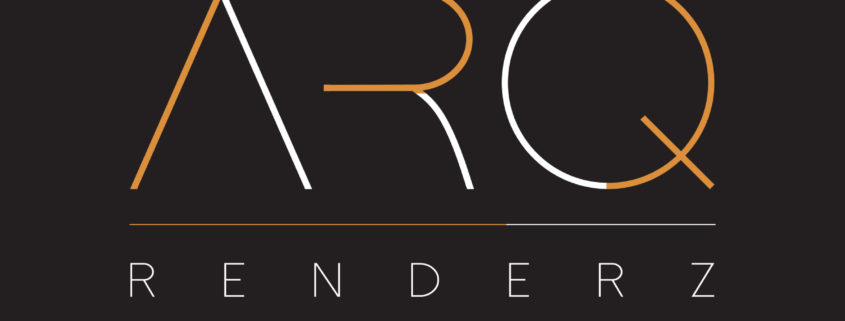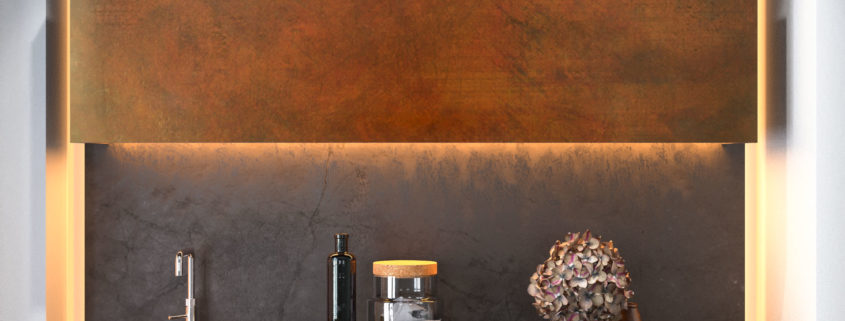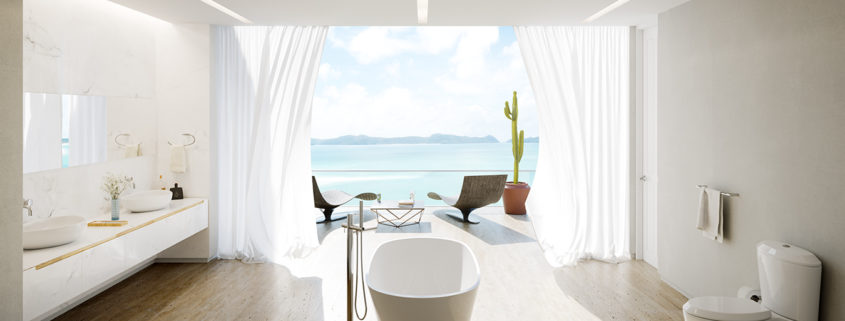Neue National Gallery in Berlin
Hello everyone, share with you my personal project that i made in my free time.
For reference, I looked at a lot of photos on the Internet, I was also inspired by the work of Bertrand Benoit ‘The Field Project’, which he did for the Ronen Bekerman challenge The Museum. I did not set myself the task of accurately copying this beautiful architectural structure, the main goal was to create several images with different moods in my vision. Thank you for watching !















