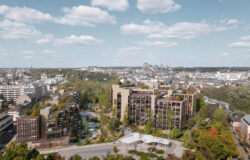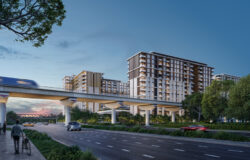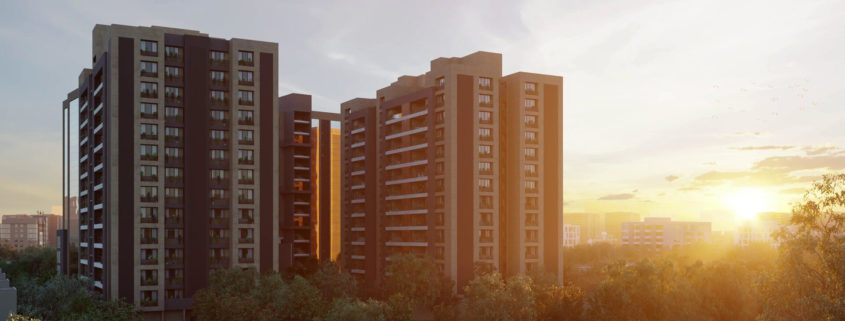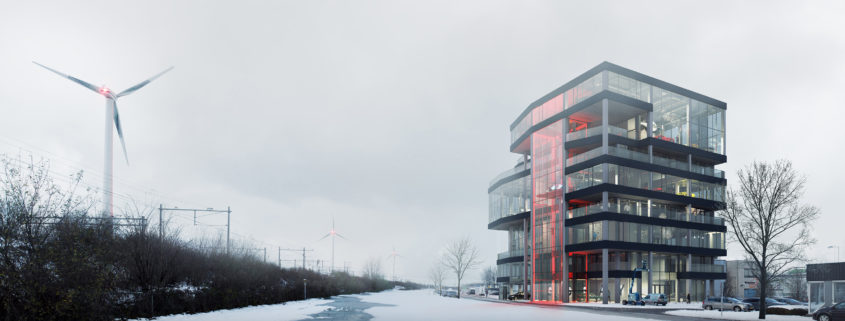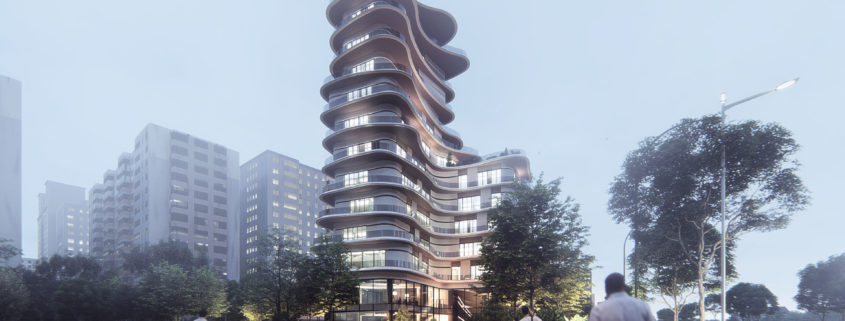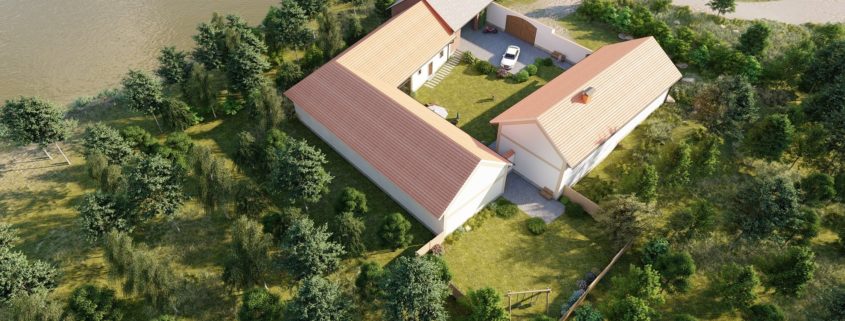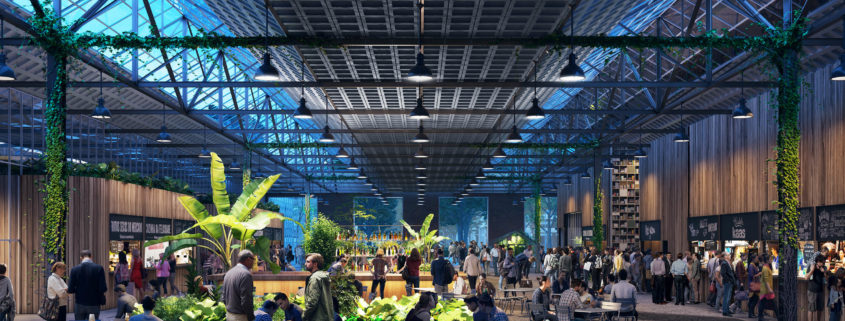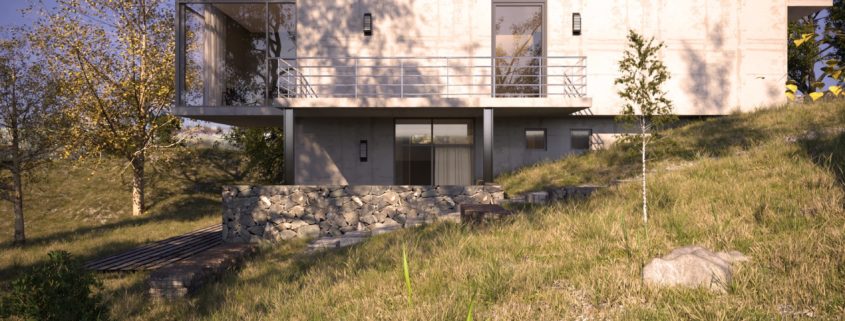SWATI CRIMSON
Swati Crimson 4 BHK Apartment developed under Swati is Planned and designd through the eyes of its Patron. Designed for it’s Future Residence From the basics to the modern amenities, every Project is completed it its own rights. But every completed project acts as a motivator to us as it lays the foundation for our next project. With a belief of changing the good to better and the better to best, we continuously strive to evolve, improve and change.





