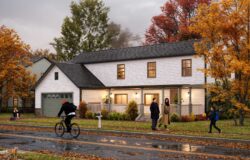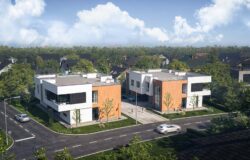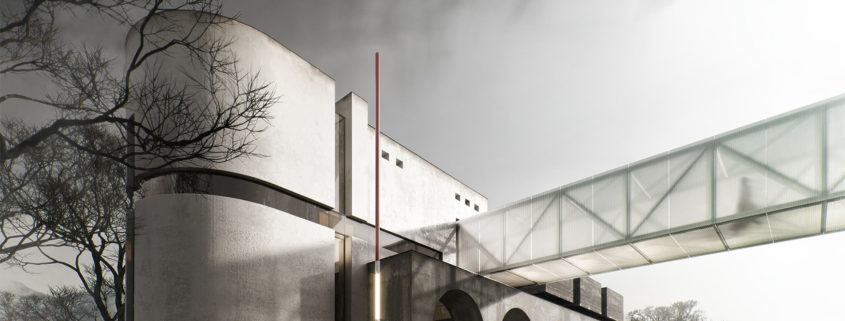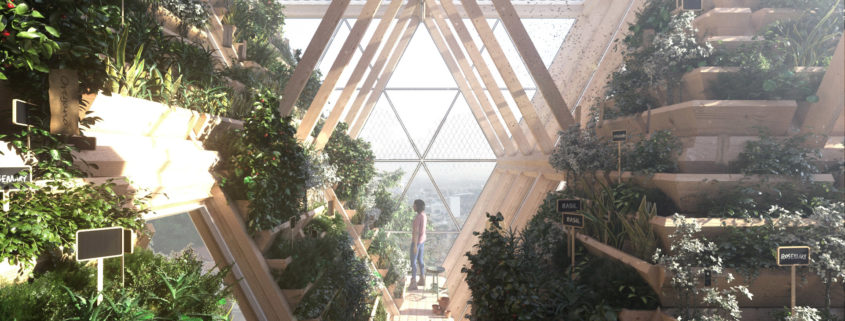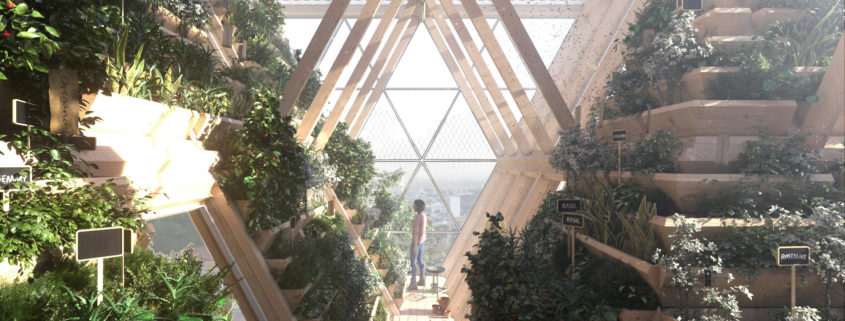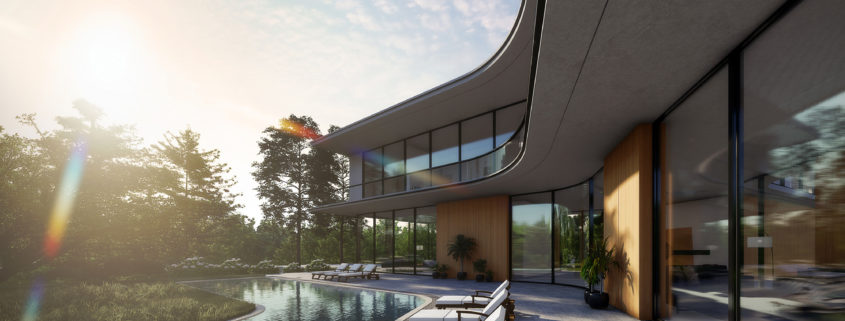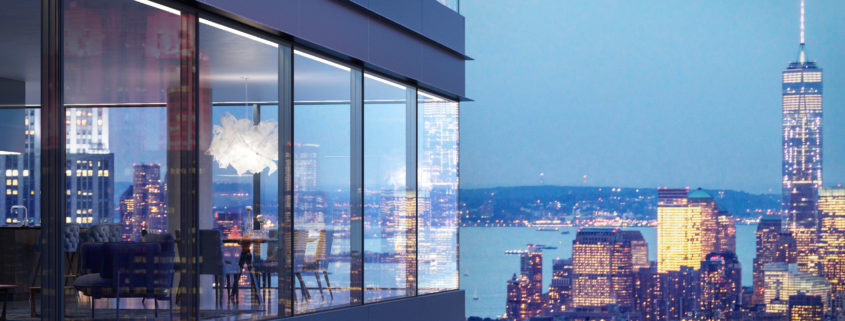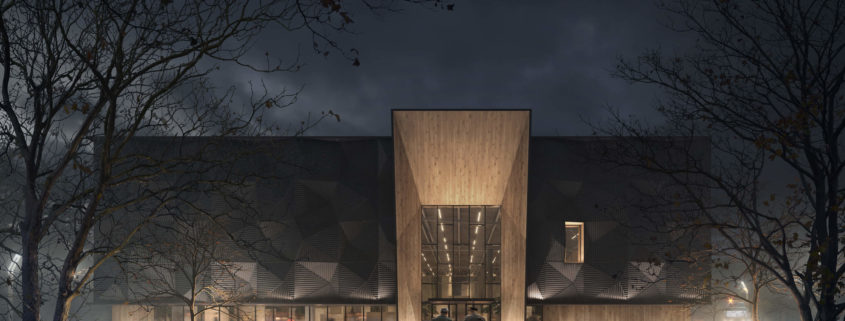Numb
Located in the mountains of Scotland, this building of a church does not bring any emotional charge to the area – on the contrary, its rough materials and brutally simple shapes are designed to emanate clean, cold energy and echo the somber tranquility of the surrounding landscape





