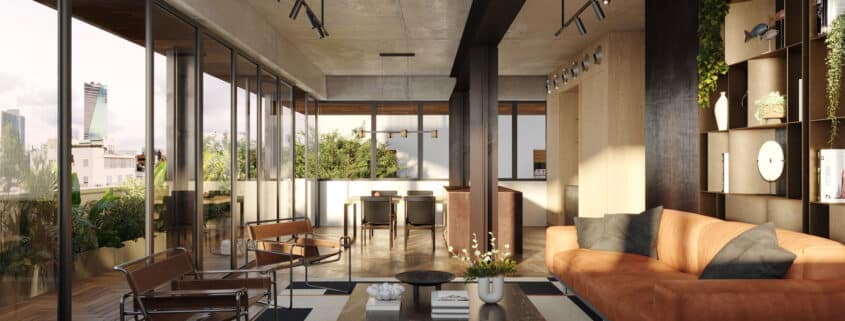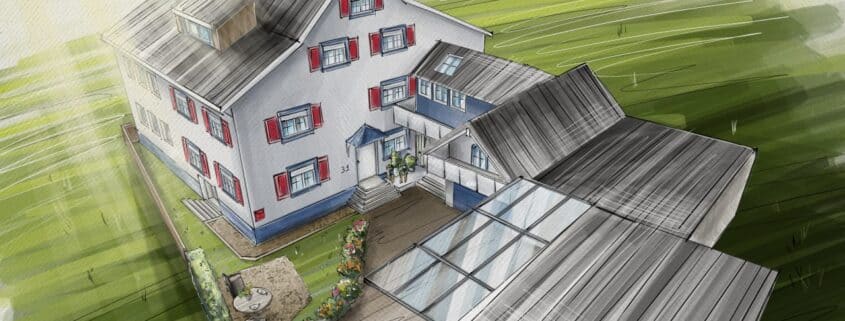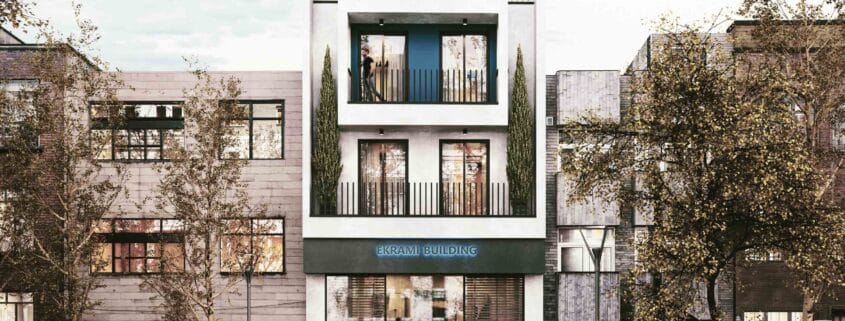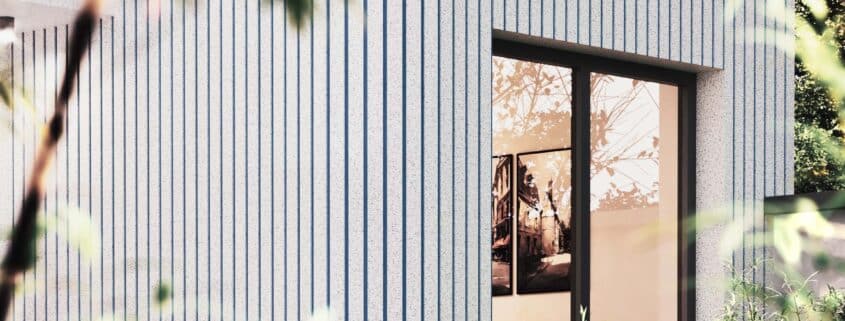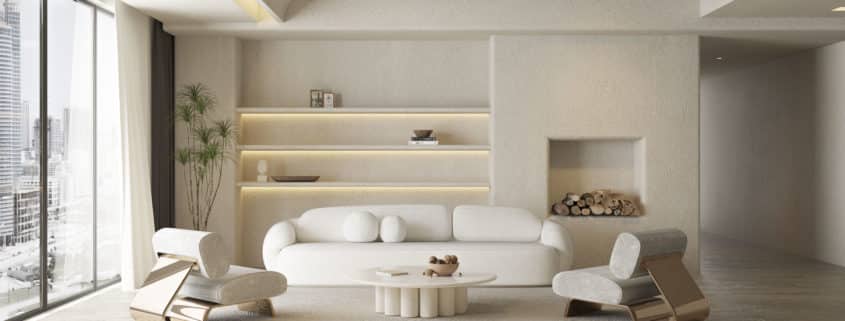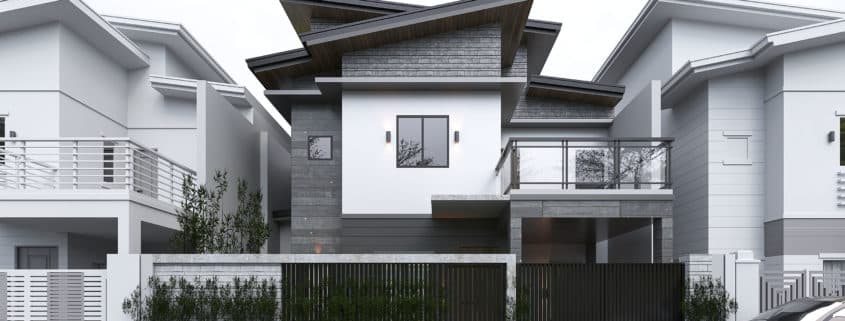Rothschild 87
Rothschild 87 – Urban renewal project in “The White City” of Bauhaus that is Tel Aviv, Israel. Visualization by The Craft and Architecture by Stability Studio.
We are showcasing the addition of three floors over a conservated building originally planned by Architect Carl Rubin in the international style. The original square composition maintains the continuous horizontal lines by subtracting volumes in favor of balconies along the whole façade.












