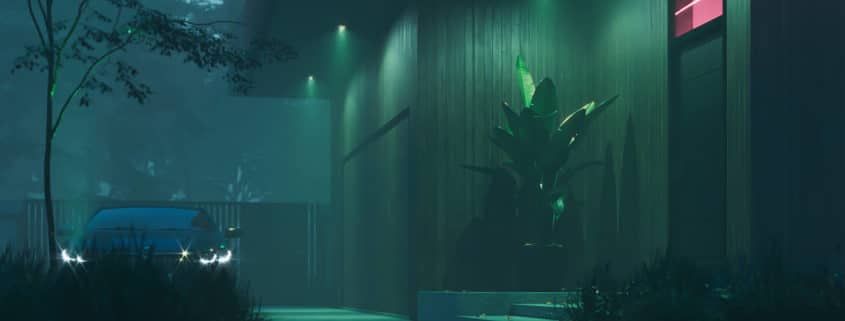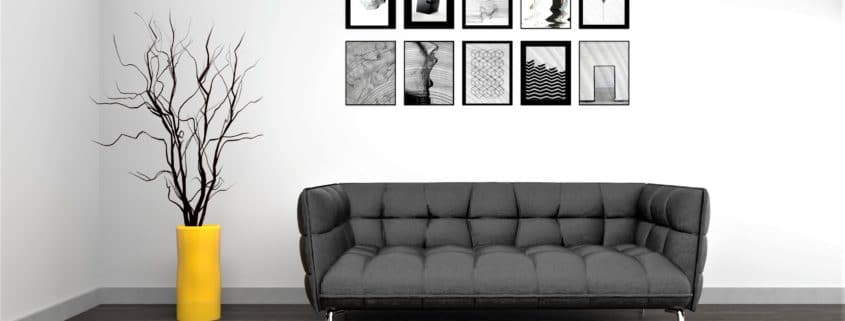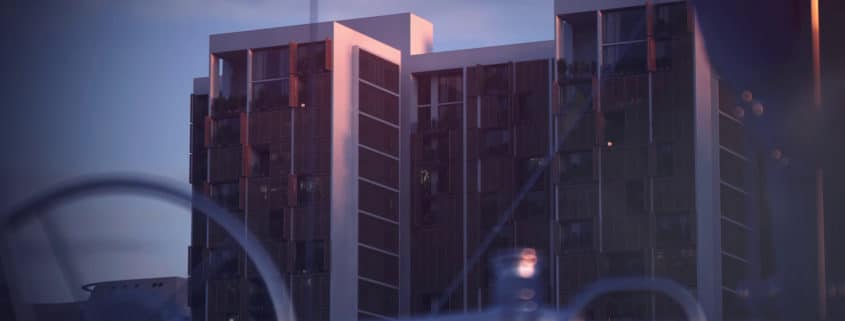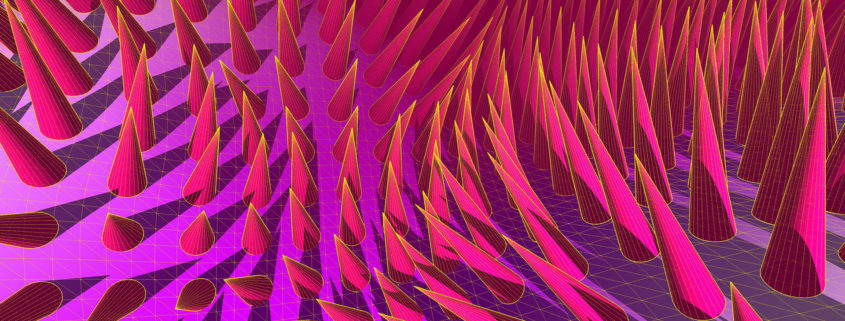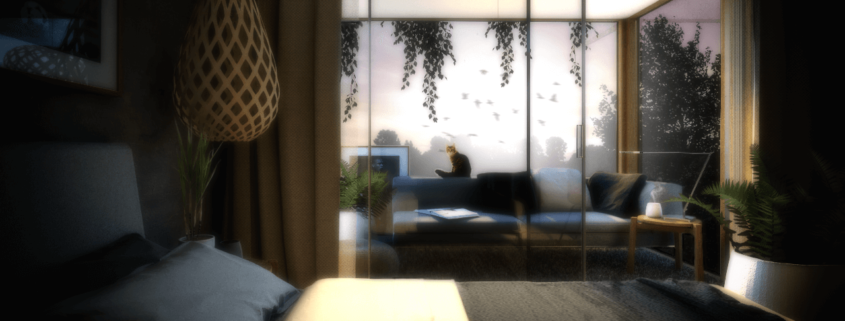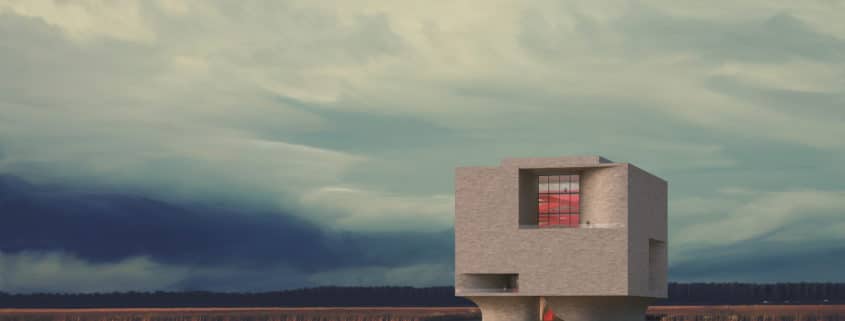PROJECT: THE FIRST
My first post in the forum after following for a long while, hope it can bring something interesting!
The Frist is a project done for an Australian Structural Inventor in Brisbane. The client was developing a new type of construction structure and system that help to save cost and time for the on-site building process. They reached out to ask for an architectural design that could help them showcase the use of their product and also provide appealing images to use on their marketing campaign as well.
The structure system is perfect for typical housing design. In order to pitch the idea of reachable to any conventional housing architecture, I kept the design simple but pushing the renders a bit to help the client attract more attention for their publication.
Hope you guys like it and please let me know what you think in the comment section!
Thanks for reading
Enjoy!












