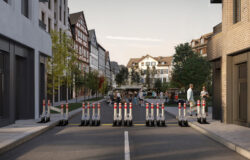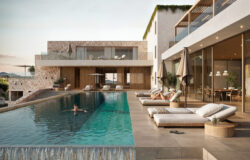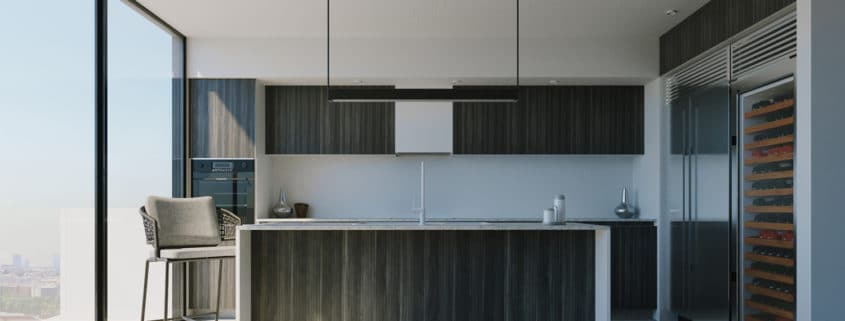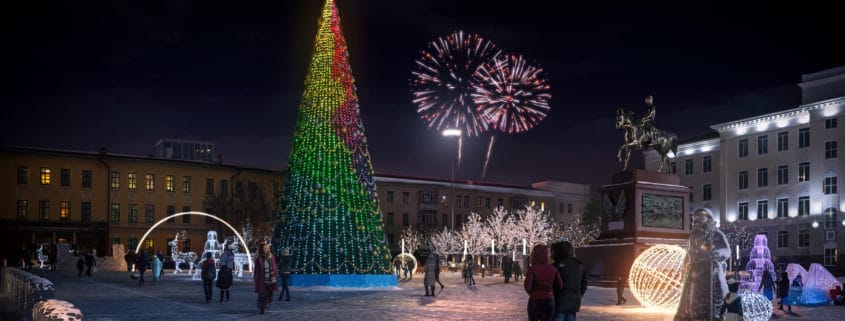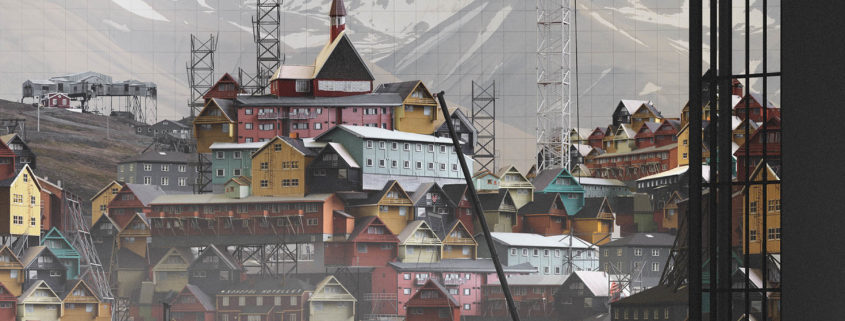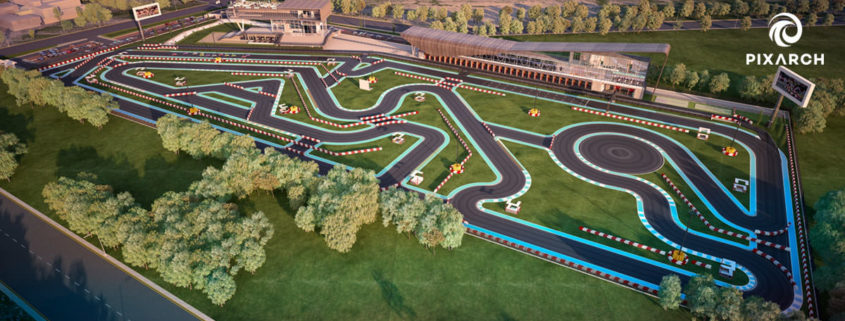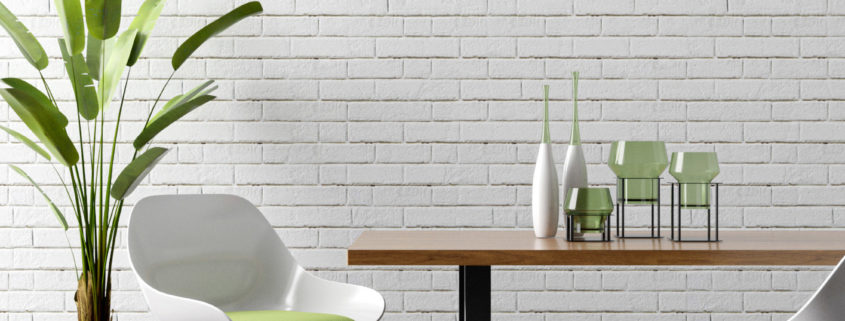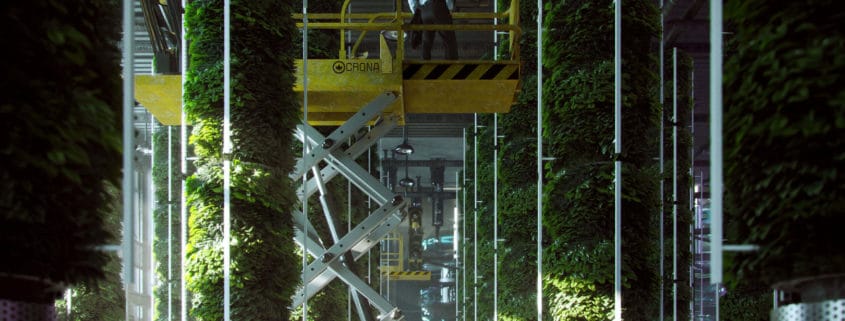LIFTING LONGYEARBYEN
–
An official from the governor’s office exclaimed: “The ground is melting!” She cautioned the town folk that “We can no longer trust the permafrost.” Eventually, the town started to get assaulted by melting glaciers, precipitation induced landslides, coastal erosion, and rising sea level. Over time, these phenomena occurred with more frequency, and they were becoming increasingly damaging. “The people living in the town were exceptionally proud of their charming and cheerfully painted gable-roofed homes. Eventually, the governor was compelled to devise a strategy simultaneously mitigating the unrelenting bombardments by natural forces while maintaining the town’s natural heritage. The innovative solution was first to extricate the houses from their foundations, then insert them into a mega-structure anticipated to be tall enough to hover above the impending flood. “Eventually, a glimmer of hope washed over the citizens when they elected to rename their town from Longyearbyen, to Askeladden, a name derived from Ashlad, a small child from Norwegian folklore who succeeds when all others failed. It was the best representation of the towns people’s optimism, durability, and conviction.





