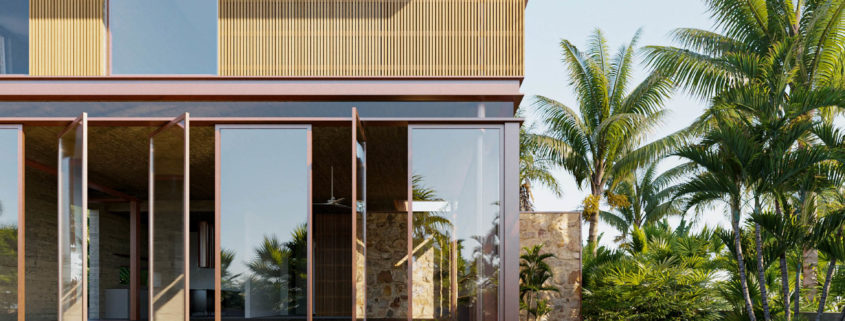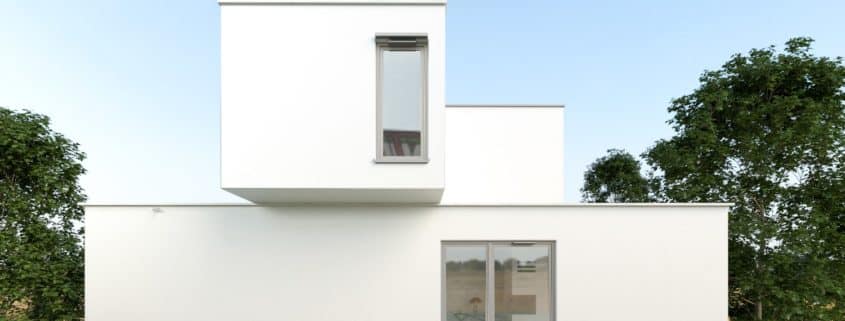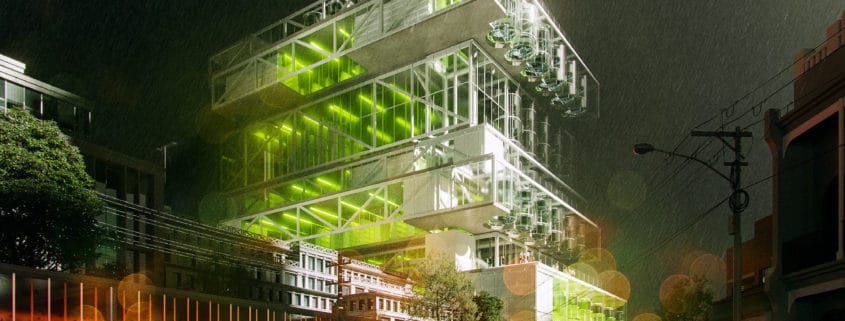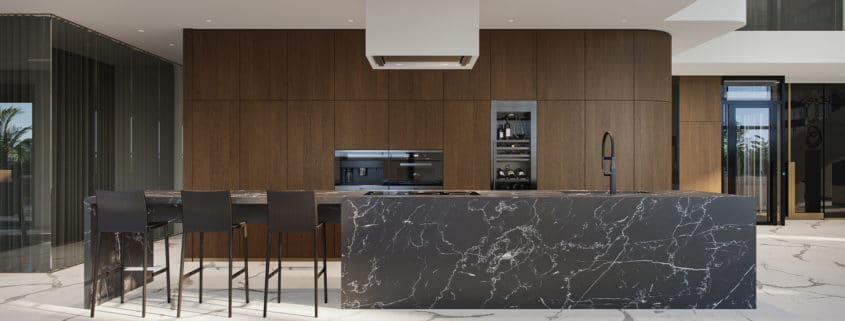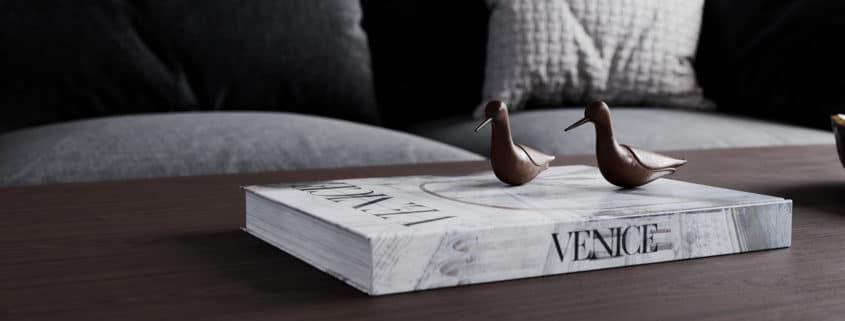I have cherished this shot since I first saved it as a scene in my sketchup file long ago (which you can see in the comment below). This shows part of my inspiration discovery for architectural ideas and visual extraction. I can’t say how much love I have for 3ds-max but Sketchup keeps pulling me back, especially at the very beginning of the work, when I was trying to set out the project’s potential frames.
Next to the main building, part of my proposal back then, is a huge local traffic roundabout. In collaboration with the aquaponic farming tower, this large open space is proposed to be transferred into a public multi-level square. Here, flower garden covering on the top, underneath, the supporting structure is framed by a 5x5m grid which creates a semi-open outdoor gallery or pop-up hawker market.
Part of the products coming from the urban farm could be distributed into this market where cultural and educational activities related to urban farming can be held to raise the awareness of a food-lacking future.
The image here captures the moment of a summer weekend night, when everyone was visiting an exhibition curated within the new square and a funny rain decided to join so suddenly. Some are well prepared with their umbrella, some still have no idea about the wetting guest is coming, some others are looking up to see half of the farming tower is eaten by the rain, other half is shining under the streetlight seconds before fully disappearing.
DISAPPEARING – Orchard Jenga
Design & visual by Duy Phan












