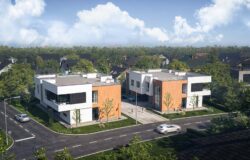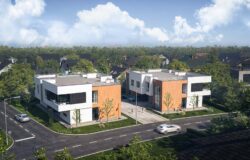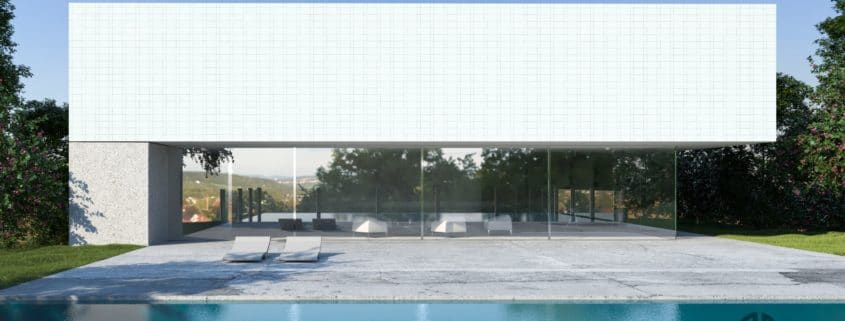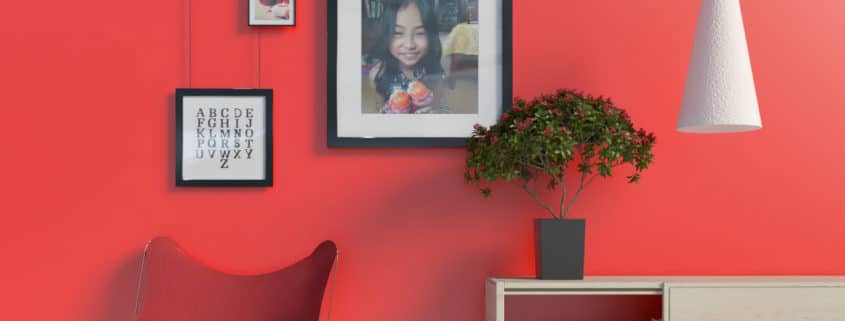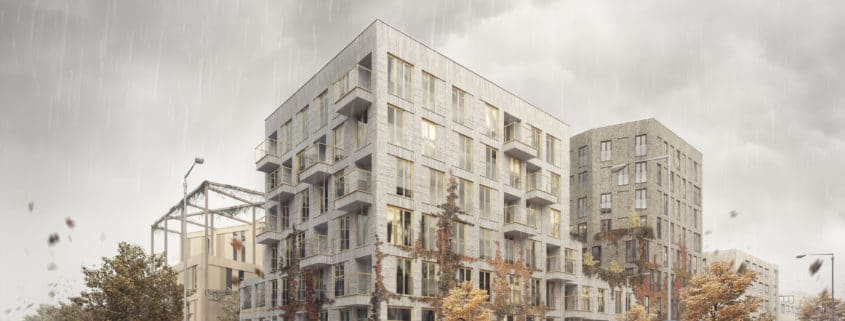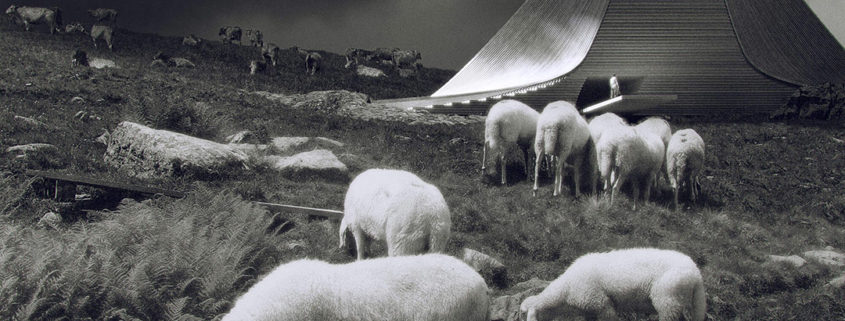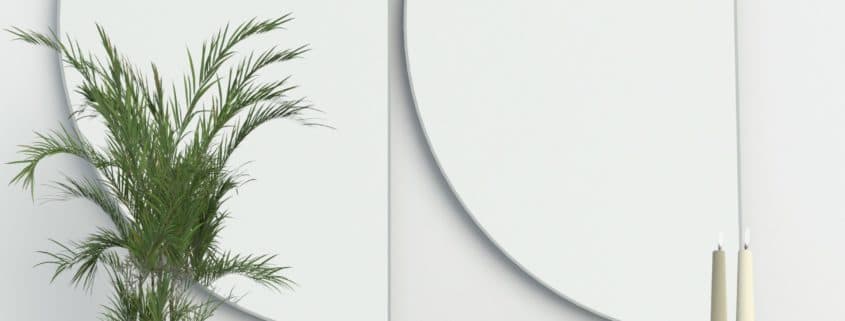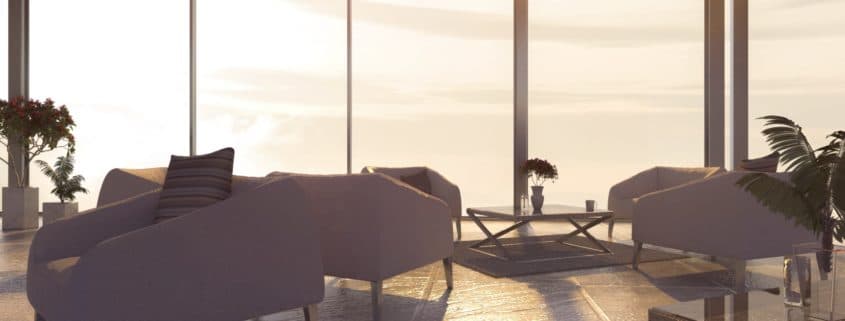‘Baa’
The Fall
Design & illustrated by Duy Phan
Recently I got the chance to hear a speech from Ross Calia, Ross is a talented multidisciplinary creative artist. Well known for his addictive sound composing integration into varied project typologies, Ross’s humble speech inspired and provoked me as a visual artist to rethink the way I extract concepts from images.
Learning the limits and possibilities of aural and visual translation when it comes to conveying the conceptual message, I tried to sketch down what I think is hearable that viewers can ‘see’: people or animal’s activities, lighting shift, moving weather and shaking vegetation…etc
‘Baa’ is the outcome of this brainstorming process.
The FALL is middle-hill seated, surrounded by moving nature. In the attempt of putting the livable creatures closer, imagination gives a second of popping up the animal’s sound in our head before scattering the eye through the windy meadow to uncover the architectural object. As natural as reality, the context is built in advance and the look-out structure flows along with the topography, blending itself to be part of the scenery.





