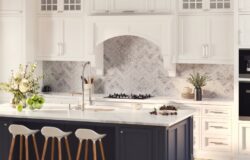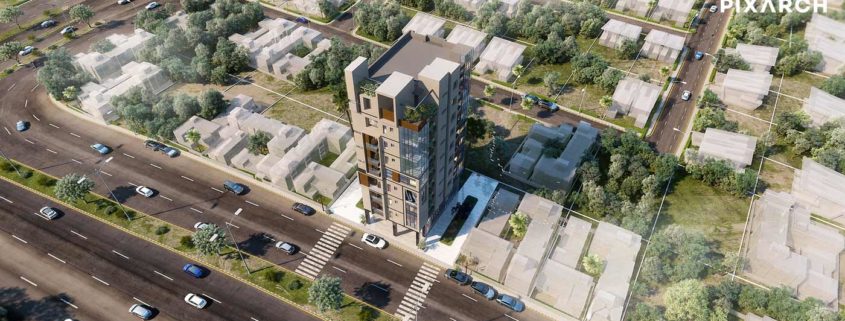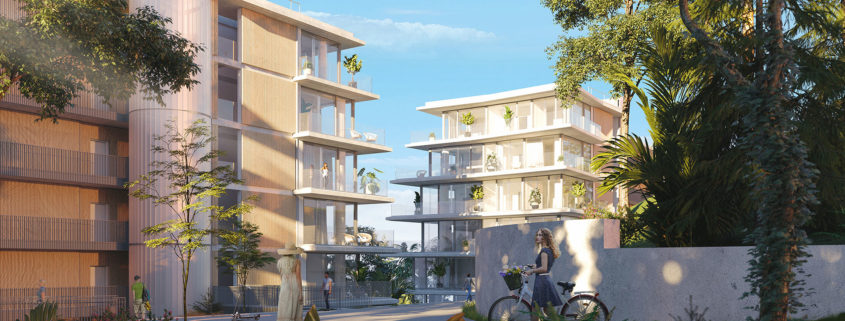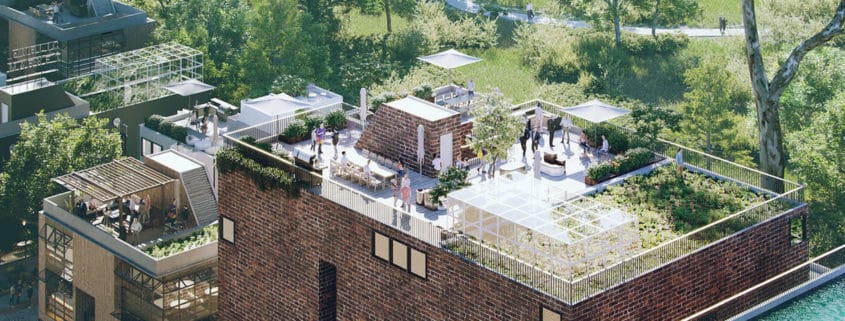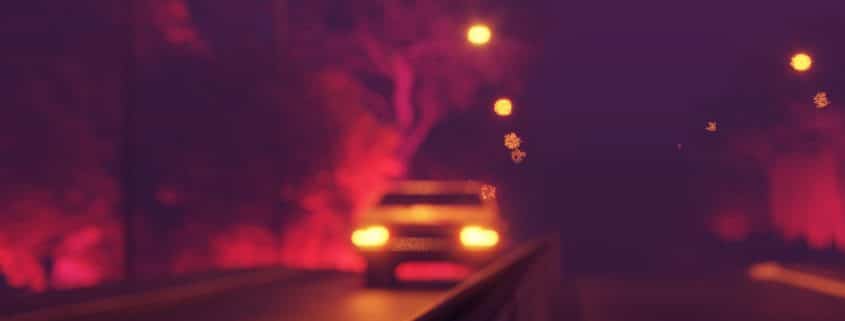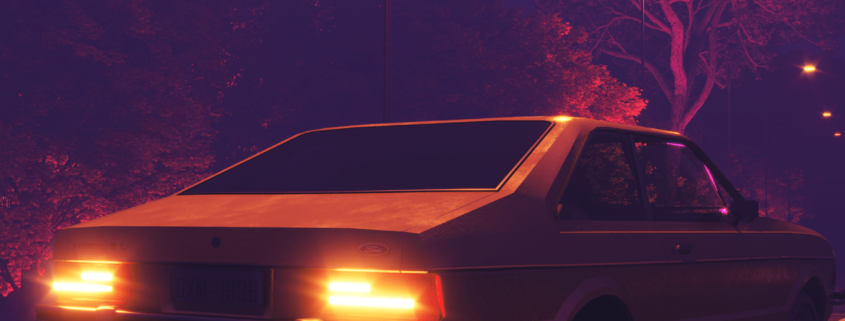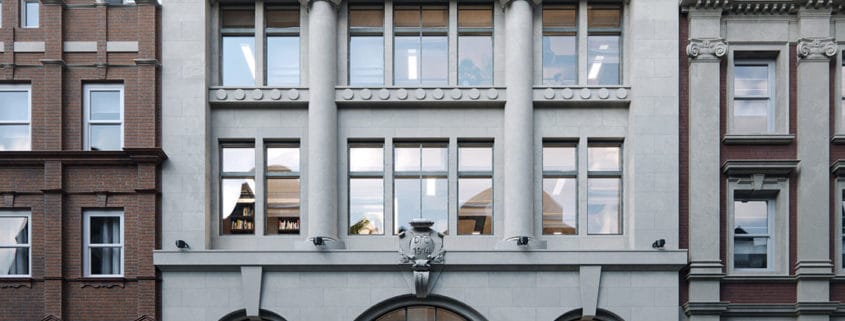JJ Heights Visualized by Pixarch
Illuminating addition to the beauty of Bahria Town Karachi, JJ Heights was a premium project assigned to us. Pixarch team developed an appealingly realistic visualization equally premium in quality. In the 3D virtual walkthrough, you can see the expertise with which the slightest details were interestingly incorporated to capture the viewer’s attention. The idea was to take him in to the world of his imagination where he could see the life of his dreams playing right in front of him.
JJ Heights is a monument of superiority so it was easy to visualize it in the equally superior manner. Take a look yourself and witness beauty and brilliance flashing before you on your screen.





