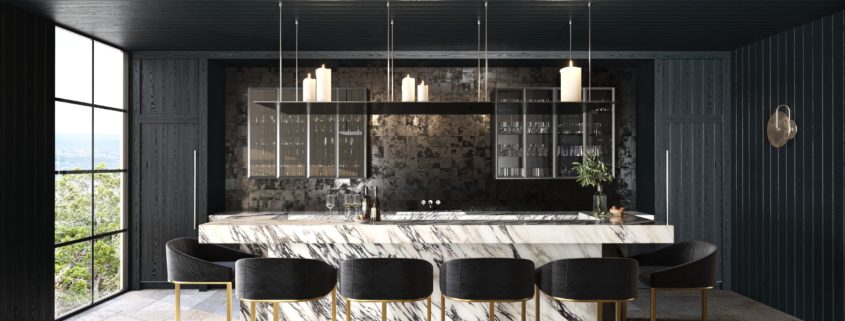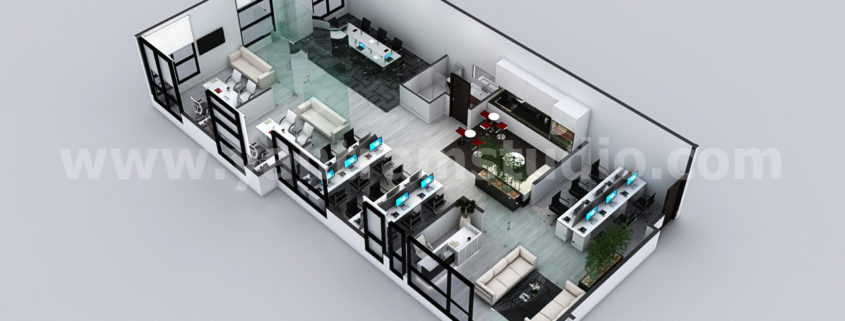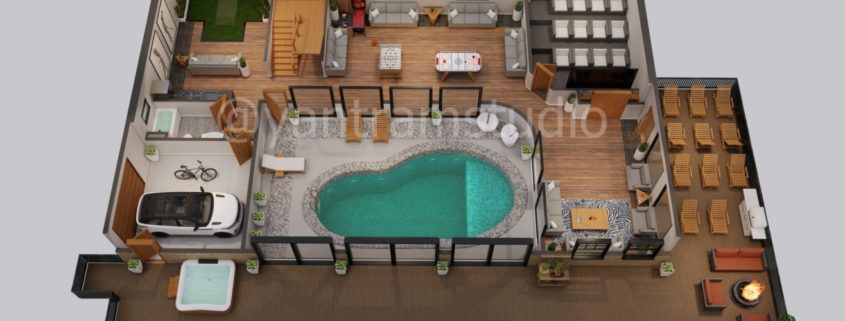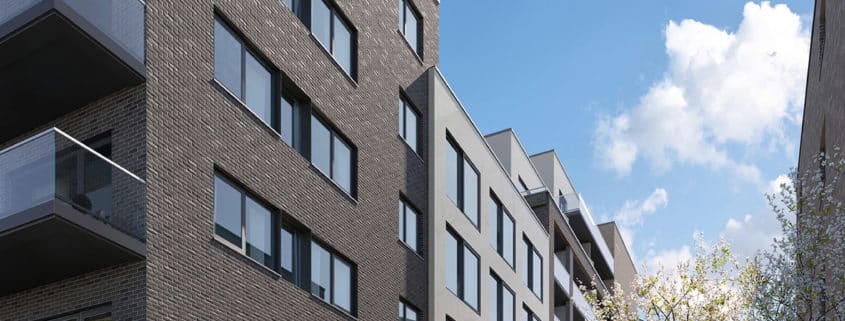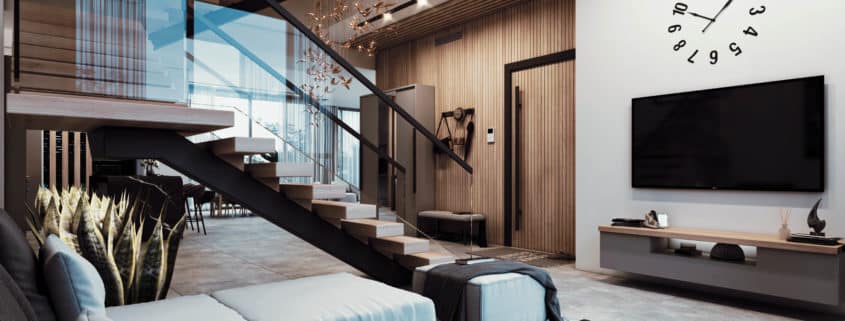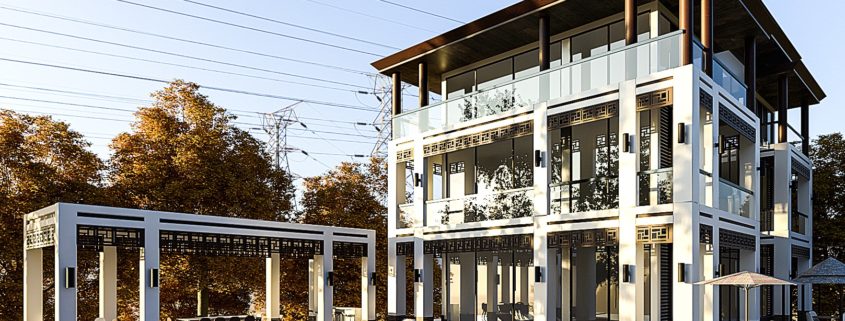Burt Residence rendering
The Burt Residence rendering of every part of the house is done by our artists with attention to all the homes features and great enthusiasm because every project is special and important to us. We always take into account the vision and wishes of our customers, trying not just to reproduce their design, but to improve it as much as possible. If you liked this project and want to share yours with us, order our 3D interior rendering services and we will help breathe life into your project.












