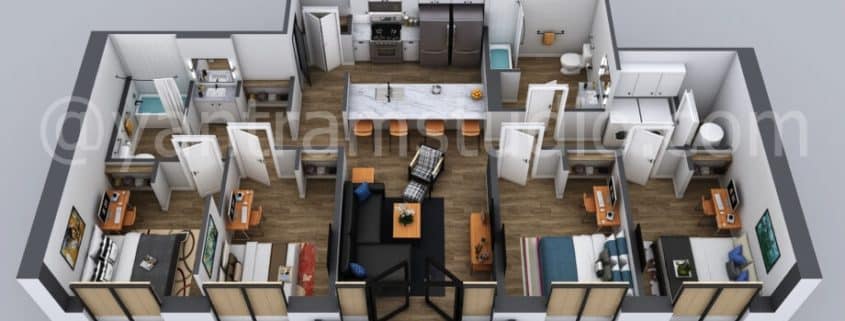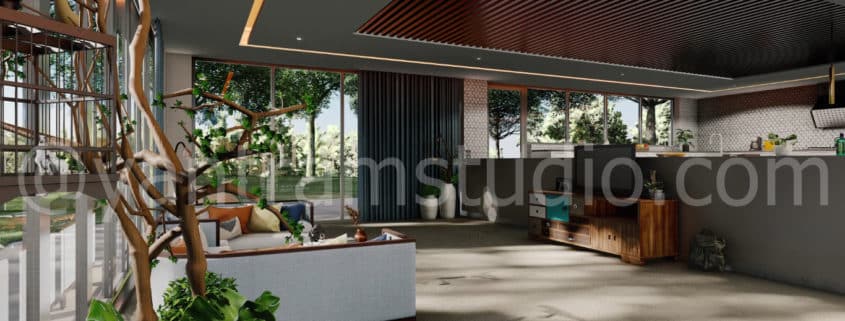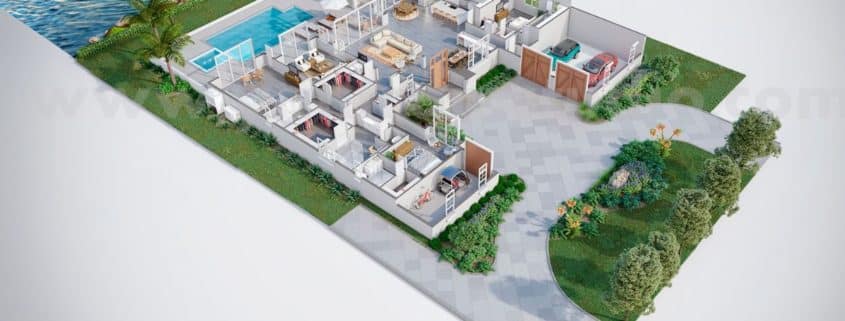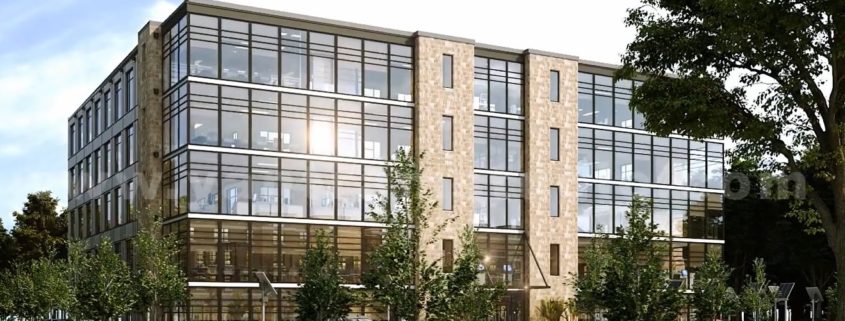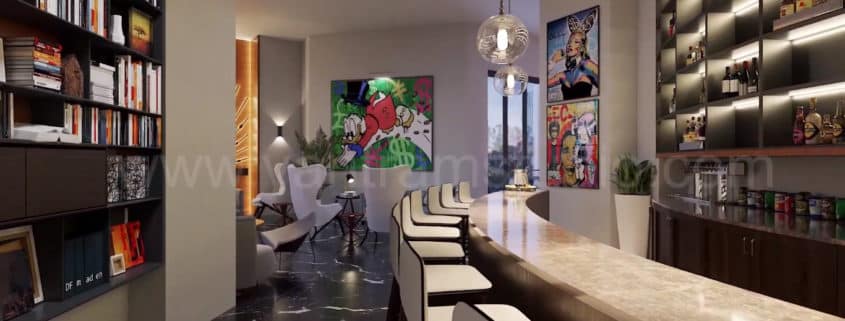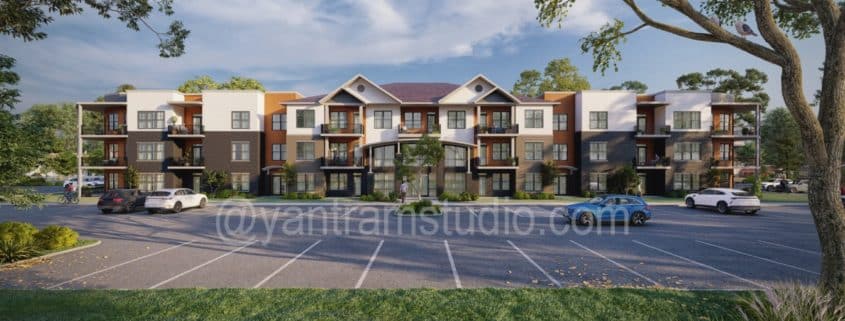3D Floor Plan Design of Gorgeous Residential Apartment in Houston, Texas By Yantram 3D Architectural Rendering Company
A 3D floor plan Design is an image that shows the structure that has walls, doors, windows, and layout Like fixtures, fittings, and furniture of a building, property, office, or home, in three dimensions. It’s usually in color. Yantram 3D architectural rendering company create high-quality 3d floor plan with all details covering flooring, lighting, texturing, furniture, etc. Our 3d floor plan service provides a unique visual representation for Residential apartments of 3d home floor plan design.
Here you can see the 3d floor plan Design of a Gorgeous Residential Apartment in Houston, Texas By Yantram 3D Architectural Rendering Company. it has a Living Room, Kitchen, 2 Master bedrooms, 2 Bedrooms, and a Laundry room. In this 3d home floor plan, bedrooms have beds, a closet, a bathroom & small tables with laptops, a Living room with sofas & TV, a kitchen with furniture, and Iceland with chairs. Our Floor Plan designer can transform architects’ straight-line site plans into top-quality 3D architectural animation this 3d floor Plan will give you the best ideas to visualize space and placement.
If You Are Planning To hire a Floor Plan Designer then Do not Forget To Contact Yantram.
For More Visit: https://www.yantramstudio.com/3d-floor-plan.html












