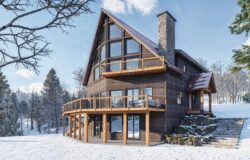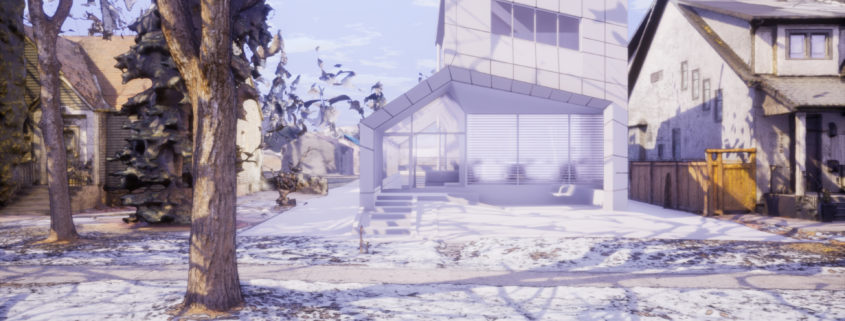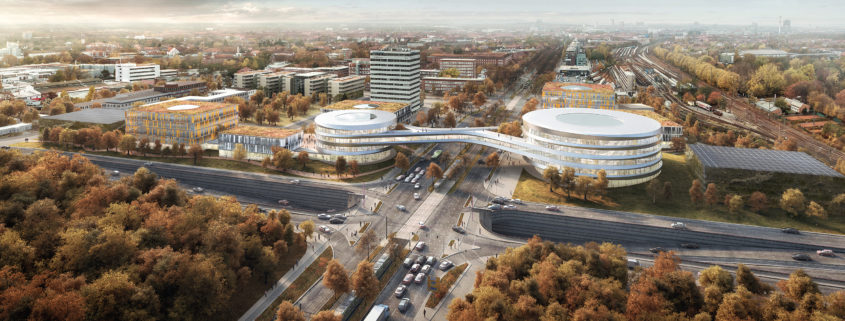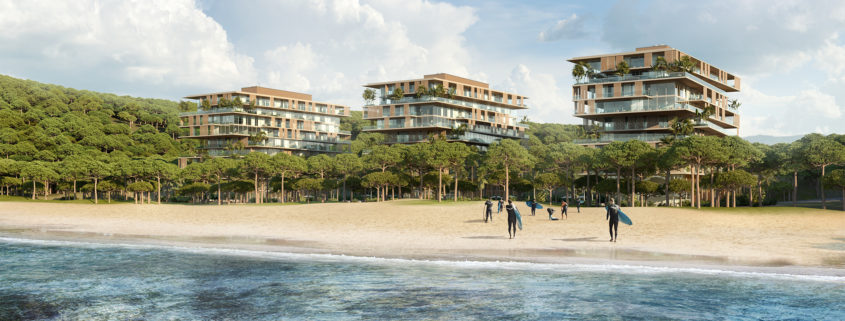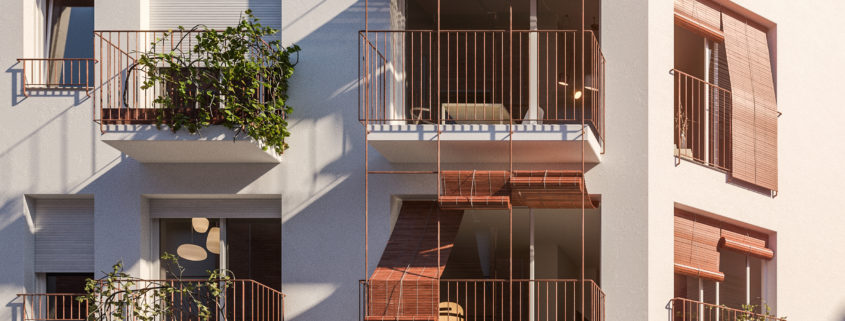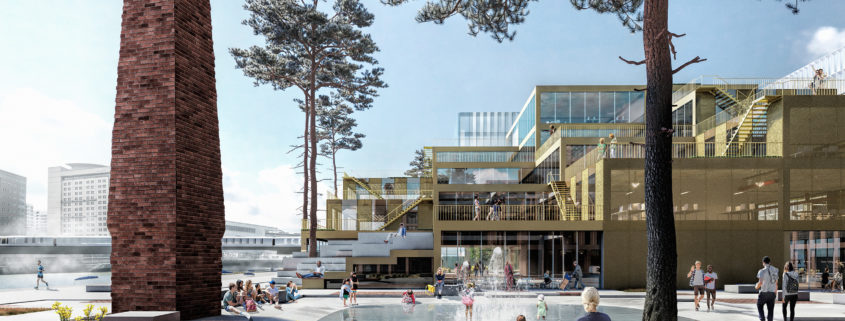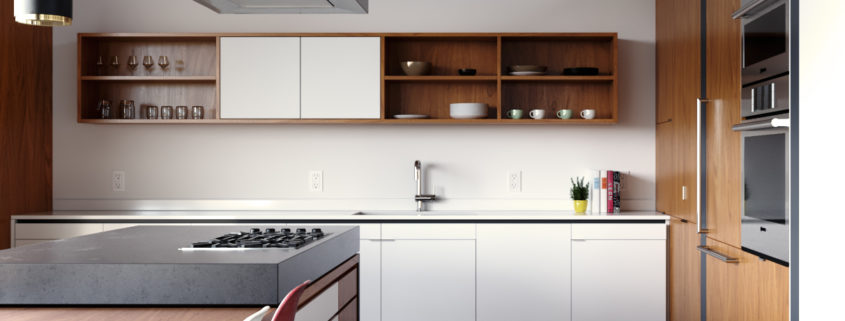Northern Neighborhood House
Proof of concept using photogrammetry to digitally reconstruct a real place for use as architectural context in real-time visualization. Software list above needs some updating — this project used Rhino3D, Reality Capture, Meshmixer, Photoshop, and Unreal Engine 4. Unreal lighting is not baked; it’s fully dynamic allowing for instantly changing time of day. Note, this is not a pre-rendered animation. Navigating the model looks identical. Target aesthetic is not photo-realism, but rather an architectural illustration that can be moved through — somewhere between a comic book, a photo, and a painting.





