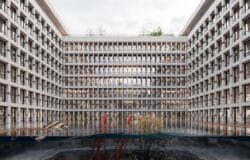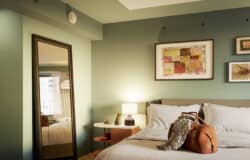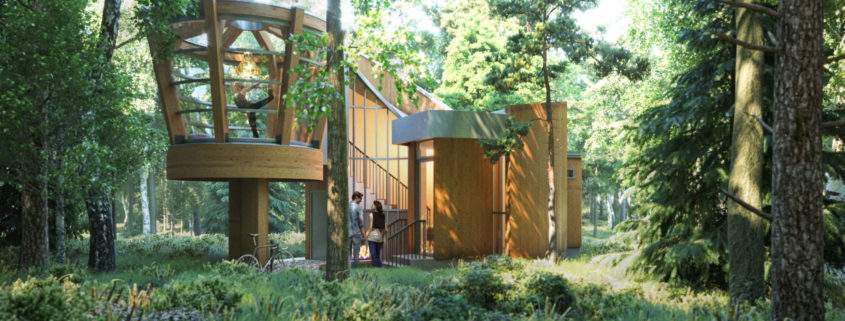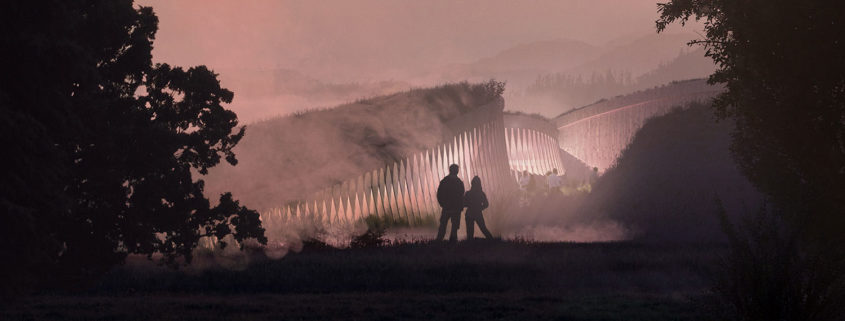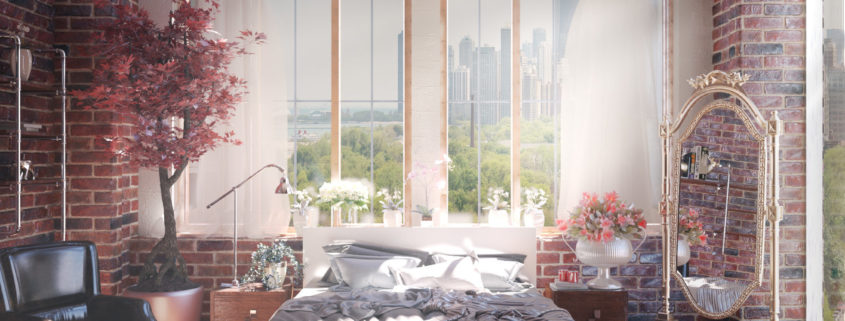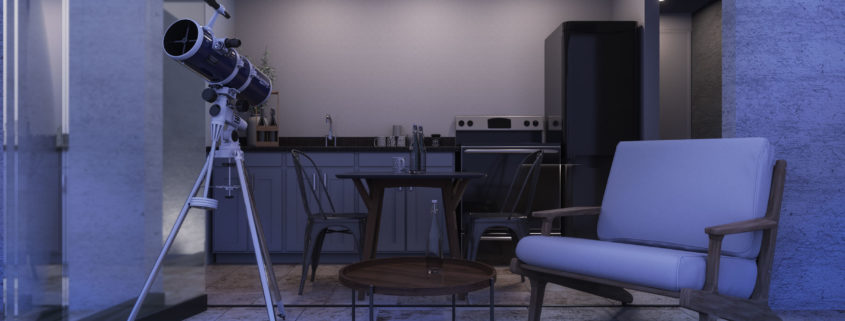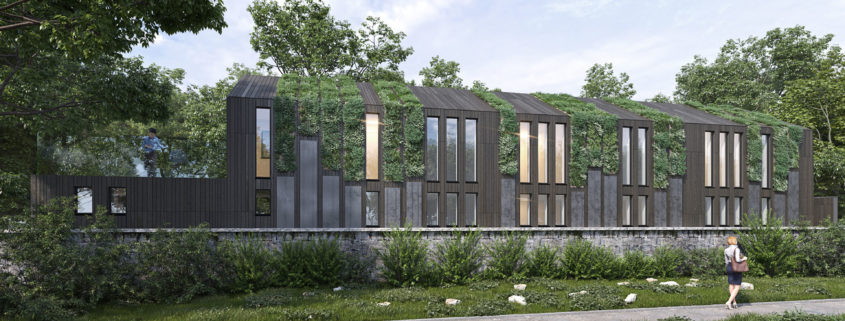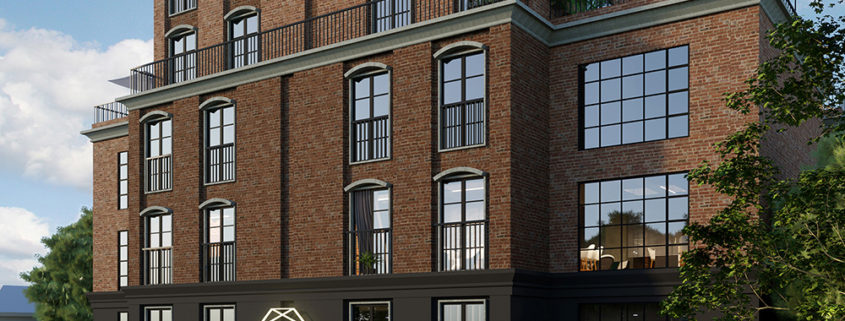Silent Meditation Forest Cabin Competition Renderings
The Competition asked that the designers propose a design that would provide a comfortable living accommodation to a single person for 4-5 days. It had to be in operation for all seasons of the year, to contain a sufficient clear floor area for meditation. It also needed to include an area to store small amounts of food and water, alternative lighting options as well as a way to heat the place in the winter months.
Our design focused on being built in the forest area as well as around the small lake.
Although we didn’t win anything it was a fun competition to be a part of and a learning experience.





