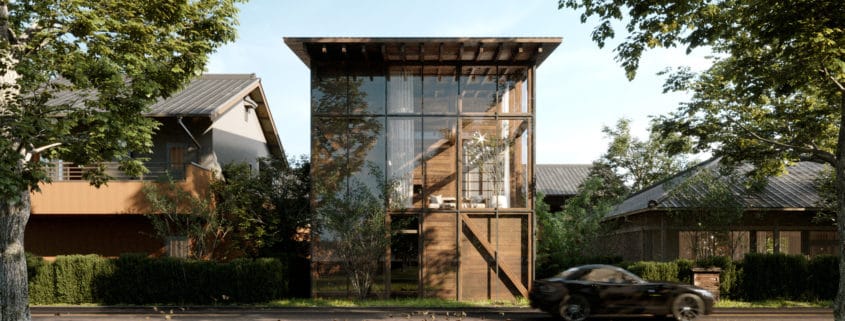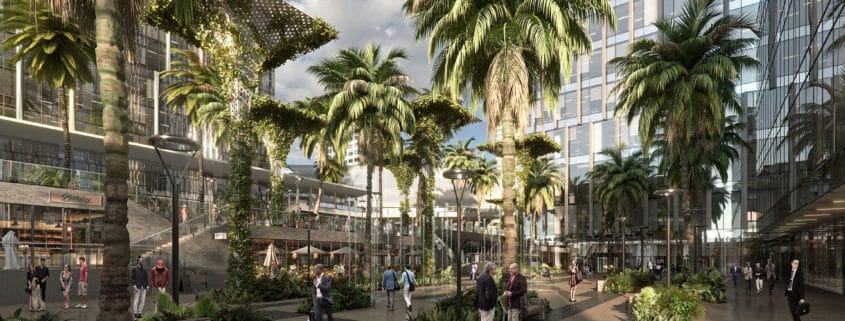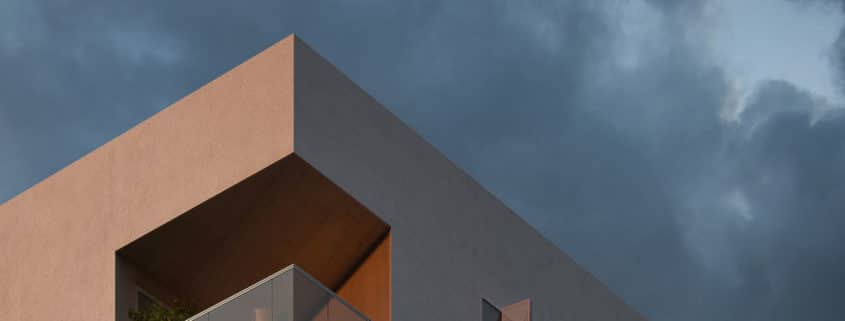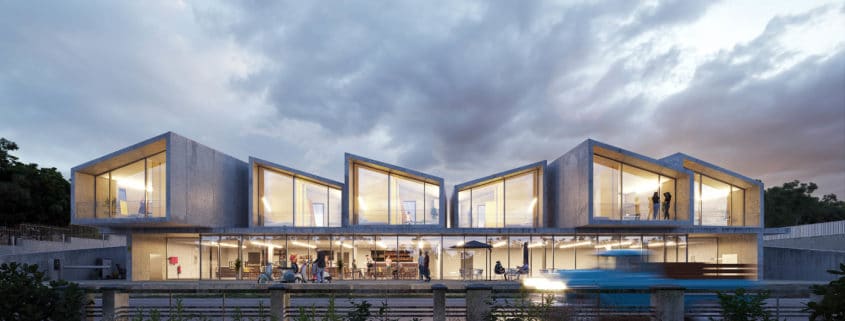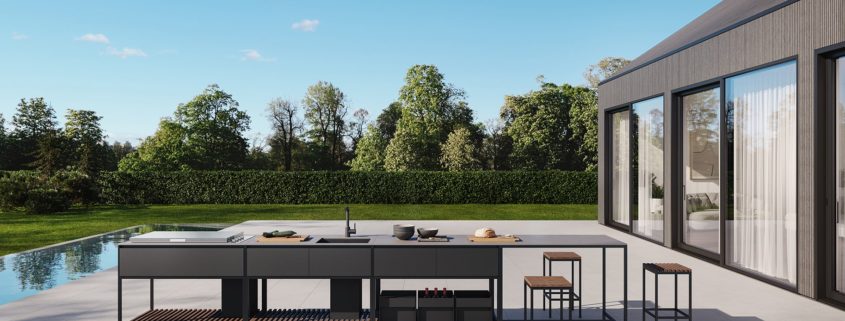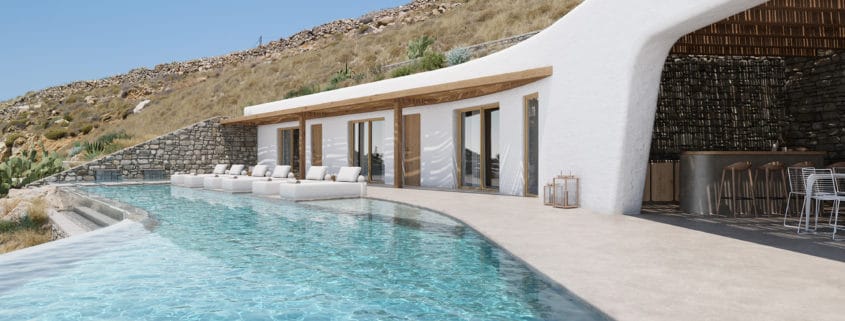JAPANESE HOUSE ARCHITECTURAL ANIMATION
ARCHITECTURAL ANIMATION
Introducing to you an architectural animation made by Dezoor. This is a product of our heart. It is seriously invested in design, visualization, animation, light, sound,… A house in Japan designed by VTN Architects.
——————-
Rendering: Dezoor Visualization
Creative Director: Hai Dang
Animation: Hai Dang
Modeling: Quy Nguyen
Editor: LinHo Official
——————-
Project: Japanese House
Location: Japan
Design: VTN Architects












