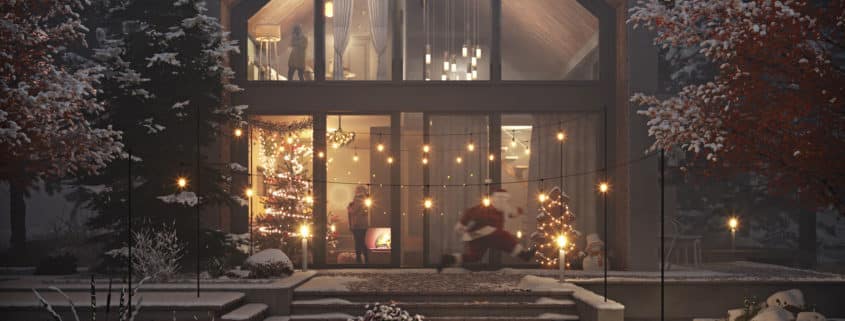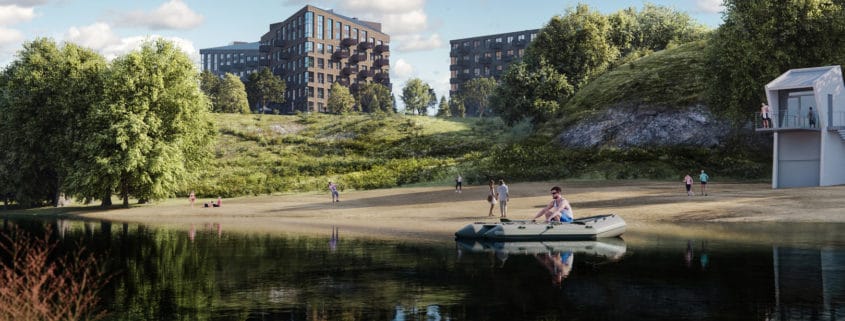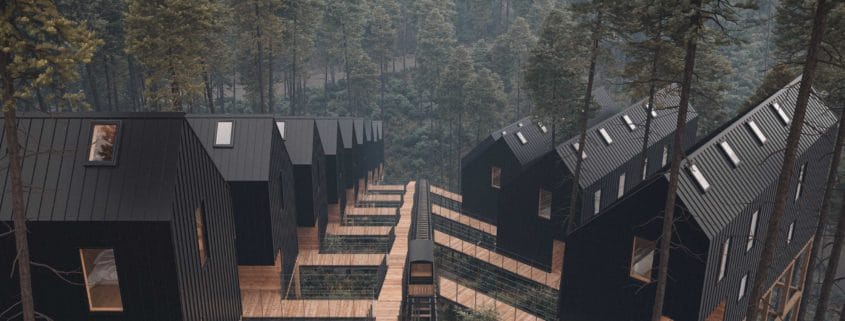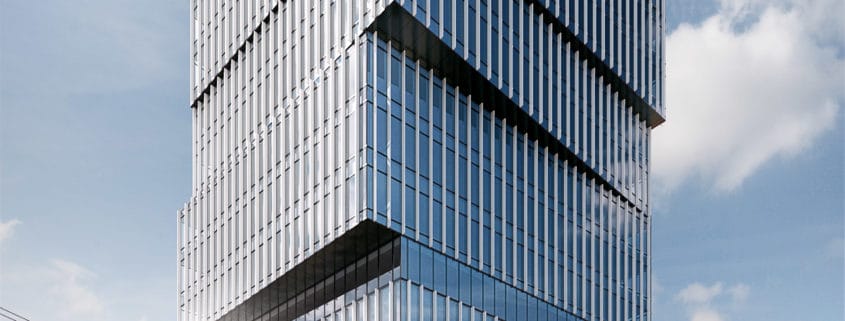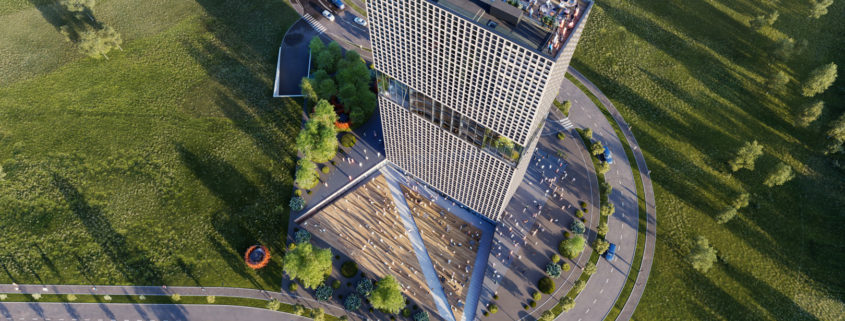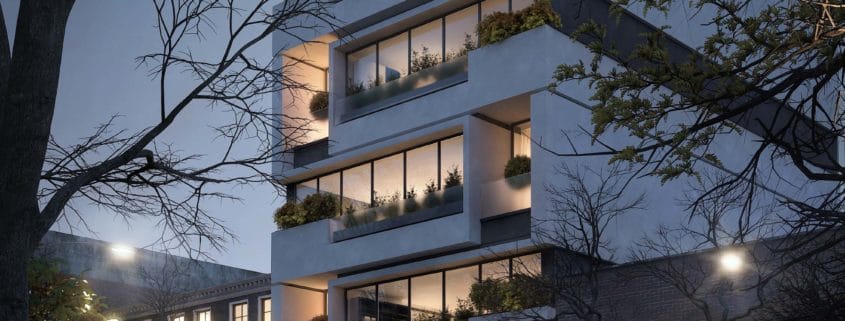running santa
This 3D architectural rendering was A challenge orgainised by arhitecturechat and sponcered by asmo image & spacebound. i always wanted to mae an image that tell us some story. so i just started working on ,the gray scale model was provided . i used vray ,itoo railcone & forest pack & snow plugin to create snow. it was little tricky and had face many obstical errors to create snow. but at last i madeit, had tested may hdri lights and got it which suited & make the image live. i was the winner of this competiton. i learn from this . that we should never give up. i m working in this field from last 10 years, but never though i would be apreciatted so much …showcase your work, find tools, challenge yourself, best 3d artists for yourself 😉












