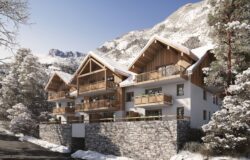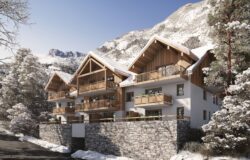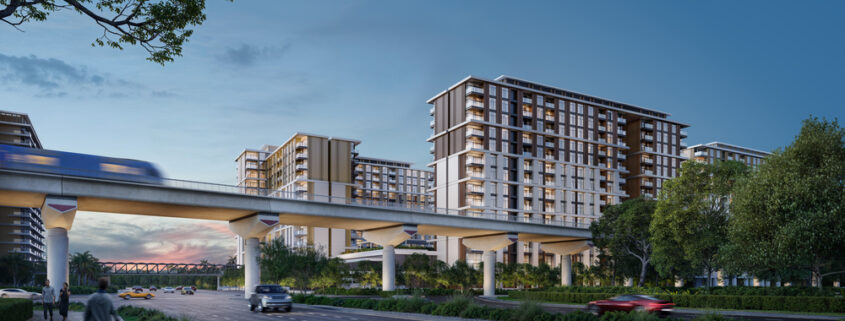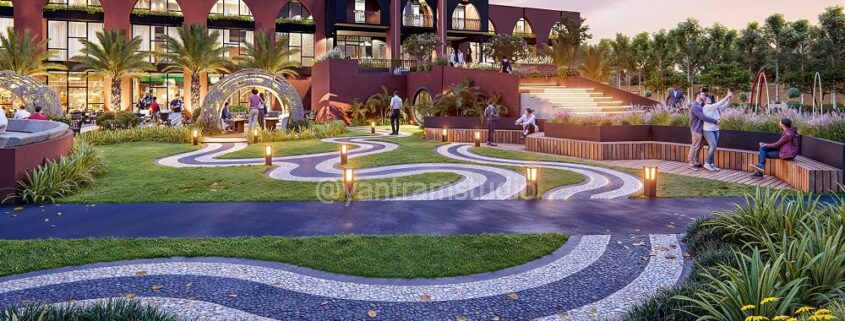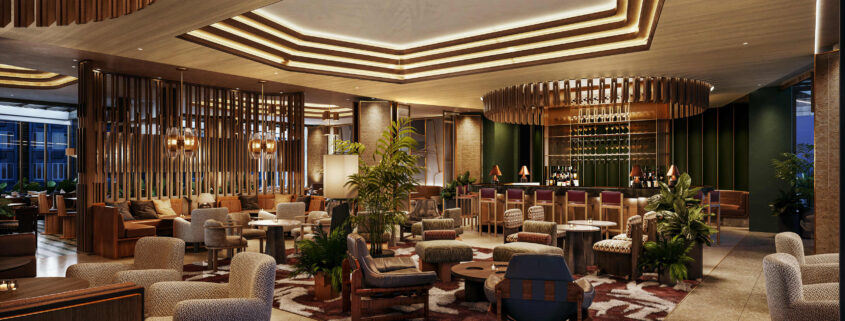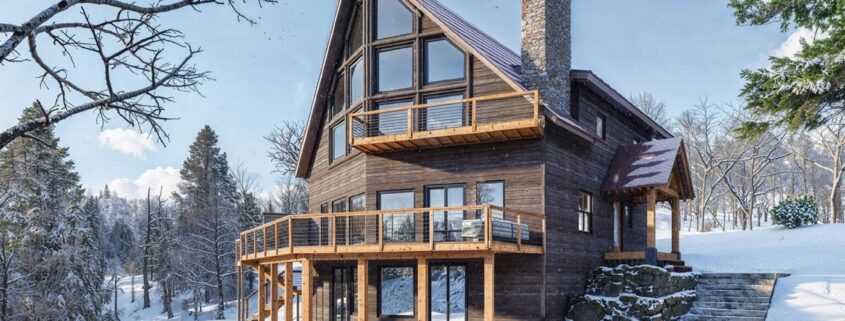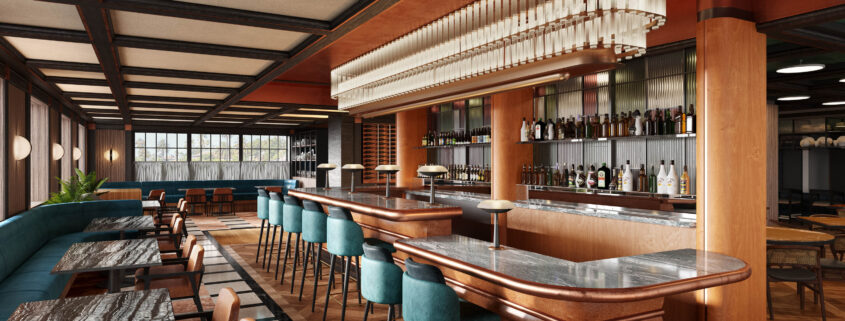LUX BIL
Provisual.pro Studio prepared a series of architectural 3D visualizations for a renovation and new construction project in the Hollerich district of Luxembourg. The project involves the renovation of an existing building and the erection of a new one, combining the functions of a bank, retail space and residential spaces.
The 3d visualization project involved the creation of:
• one aerial view showing the project in the context of the urban environment,
• three renderings depicting the current state of the existing building,
• two visualizations illustrating the architecture of the new building.
The architectural design focus on the balance between preservation of the existing space and modern architectural interpretation, emphasised by quality detailing and realistic atmosphere.
Special attention was paid to the landscape design, the key feature of which was tall slender trees with thin trunks, giving the surrounding space lightness and vertical rhythm.
Enjoy the viewing!
https://www.behance.net/Aleks_Suharukov





