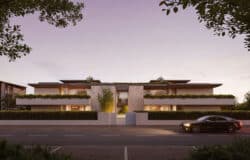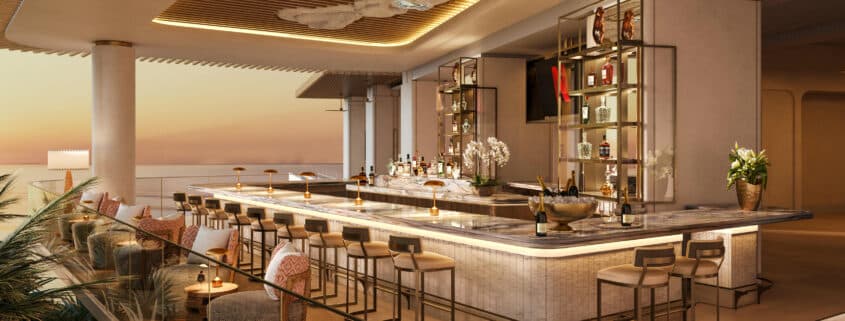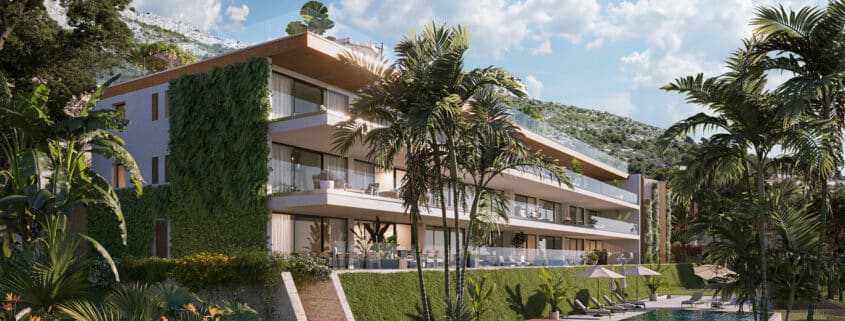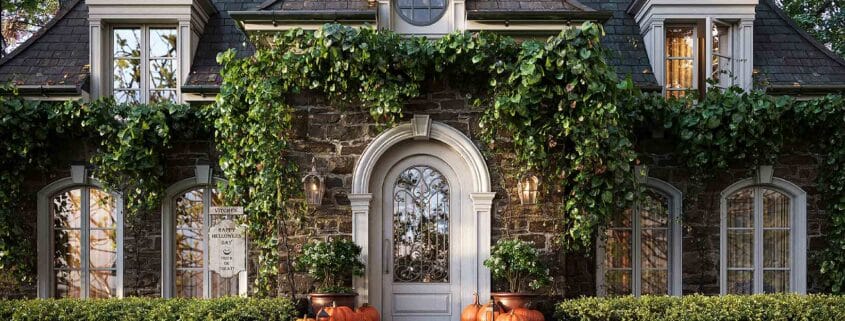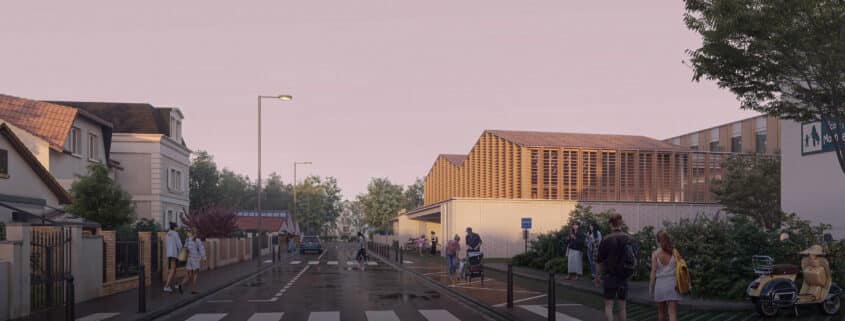Riviera Farmhouse Kitchen
We crafted this kitchen to showcase the craftsmanship of our client’s cabinetry, capturing an American aesthetic that blends classic framed cabinets with warm, natural maple wood textures. The design brings together cottage charm with elements like oak beams, wooden windows, and flooring with a contemporary kitchen design, creating a fresh yet inviting space. Our 3D team paid meticulous attention to timber textures for this one, knowing that our client wanted the images to demonstrate the quality and craftmaship of their cabinetry. From the subtle woodgrains to the smooth, light-painted surfaces our 3D team have ensured every detail adds depth and authenticity.
Lighting and composition were carefully balanced to enhance the contrast between cabinetry and natural timber, emphasising the open, airy feel. Most of the scene was built in 3DSMax, with smaller organic props refined in ZBrush, and rendering completed with Chaos Corona. Final compositing and colour correction were done by our retouch team in Black Magic Fusion and Photoshop





