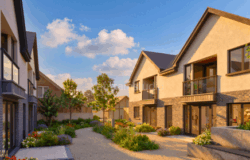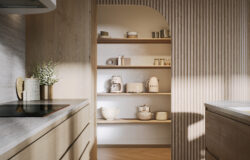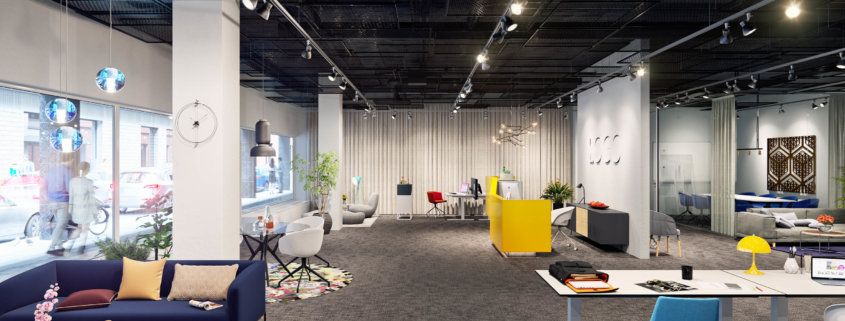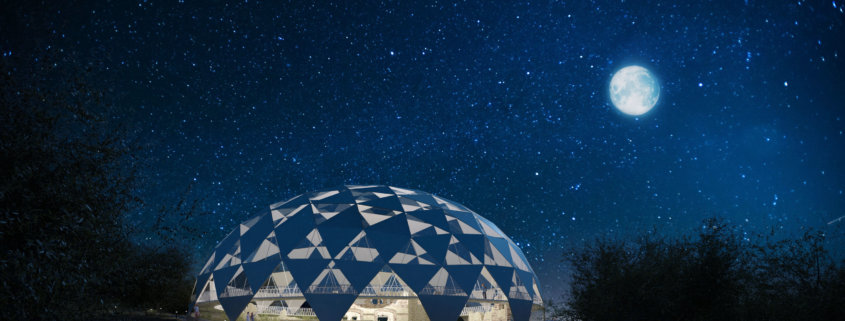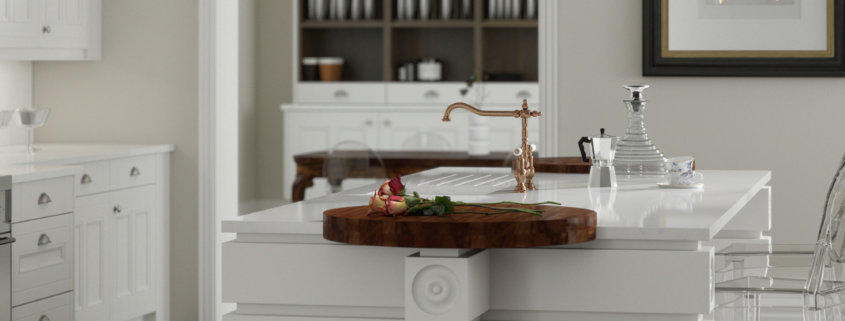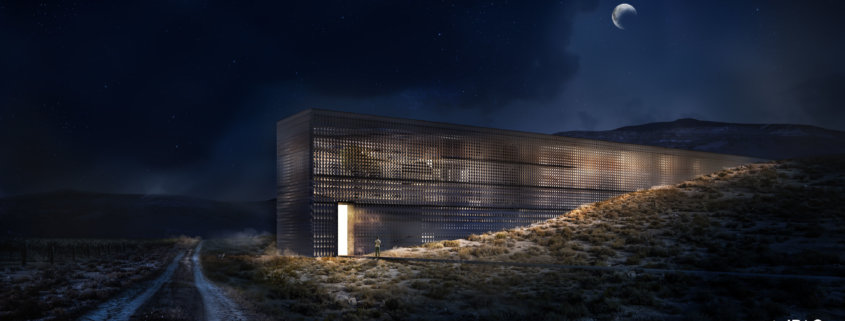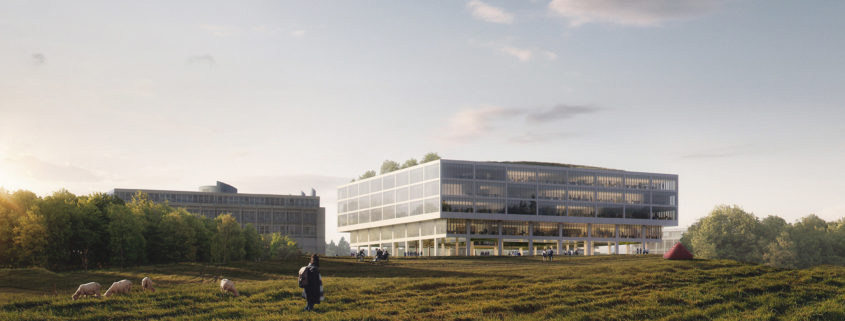On this latest kitchen project we worked closely with the internal marketing and product development teams to create 30+ beautiful, memorable and unique kitchen spaces. From the outset we set about researching the top kitchen design and styling trends from a wide range of manufacturers with the focus firmly placed on high design and eye catching styling.
We also assisted in creating additional material for print, in the form of illustrations and product closeups. When the images were complete, we worked closely with the print design team @ Fabl to proof all the images for uncoated stock.
Hundreds of custom textures and 3D models were built for this project, ranging from photographing huge slabs of granite to simulating cloth tea towels.





