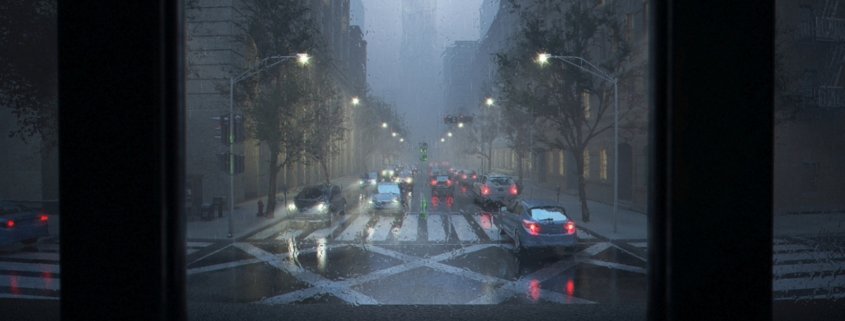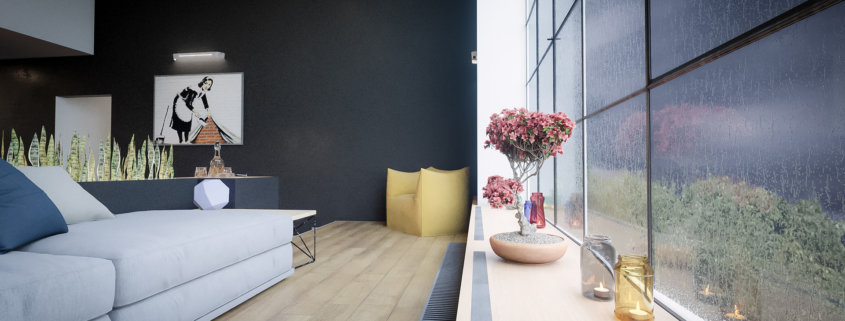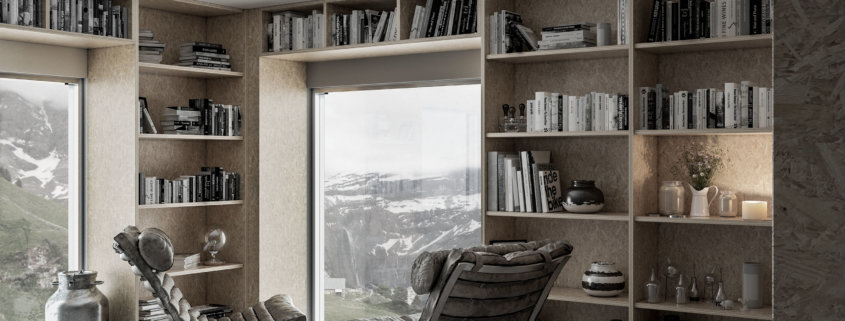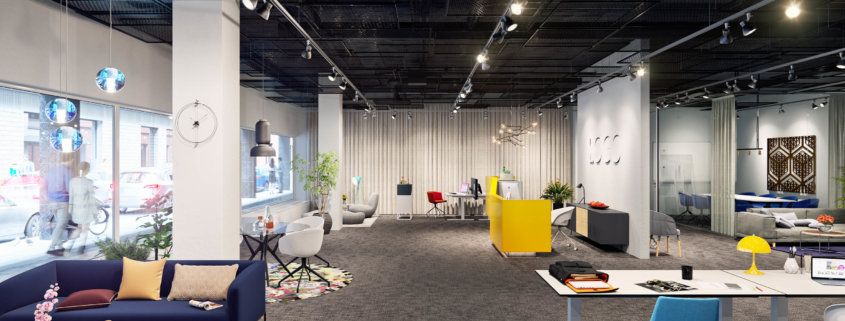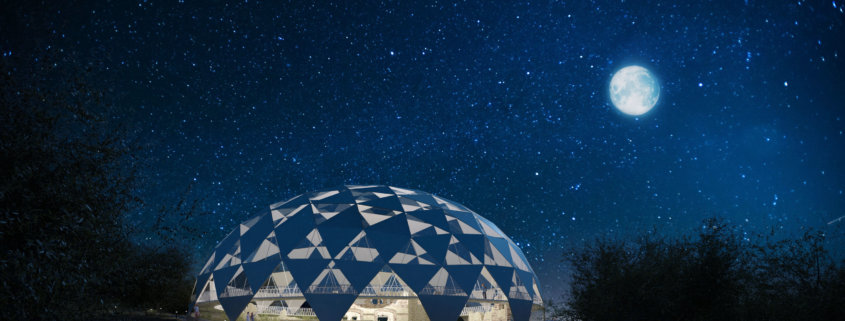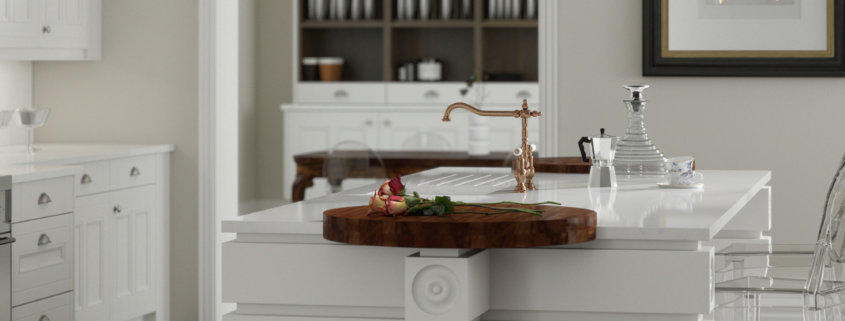This project was originally designed for an architectural design studio done for architecture school. While a rather simple project, I drew a lot of inspiration off of my time in living in Denmark and time spent in neighboring Scandinavian countries while studying abroad as a student. This library space that is illustrated is just one of the spaces of this residential project, but presented itself as one of the more unique opportunities for representation given its view over the landscape.
The design project had the intention of adaptive reuse when it came to materials and this is something I aimed to further illustrate in this image. Given that the plywood and the objects occupying the room were to be used from the former farm on the site, I tried to give them a look as if they had been restored but still had the character of older and more used materials.
Overall, the lighting proved to be the most important aspect when it came to giving the feeling that this project was in Scandinavia and not another part of the world. I lit the scene with a single HDRI and looked for a very washed out looking and grey looking light that is typical of the bleak and cloudy days in those parts of the world.
This was the first image in the series and I eventually plan on exploring other parts of the project and illustrating those as well.












