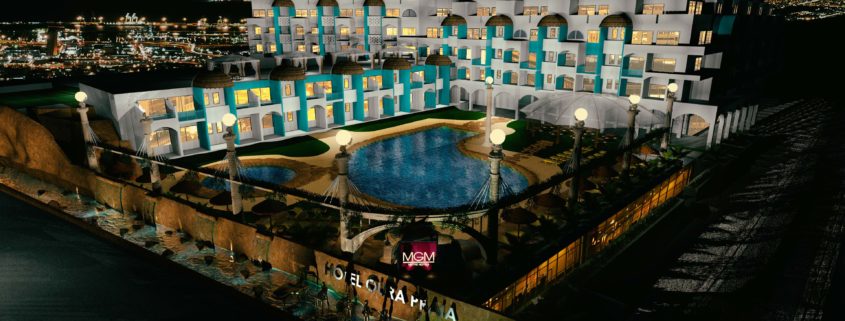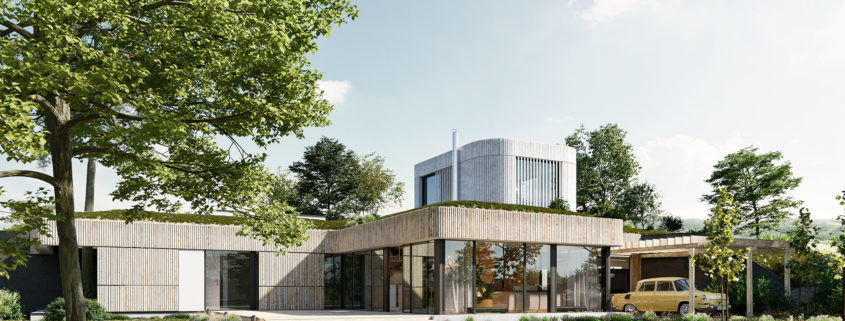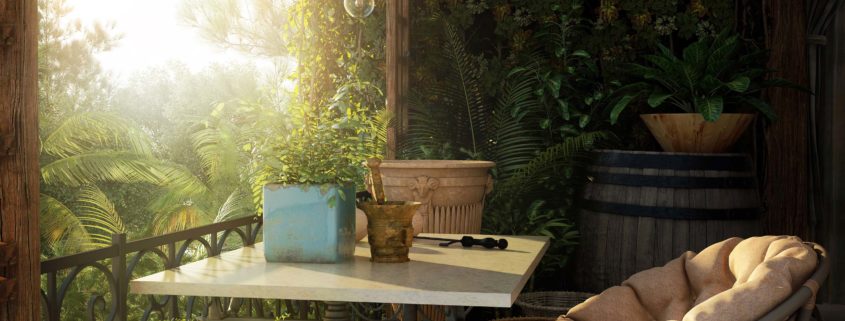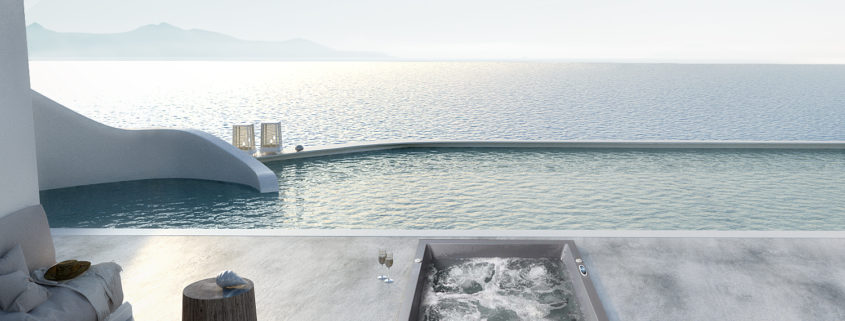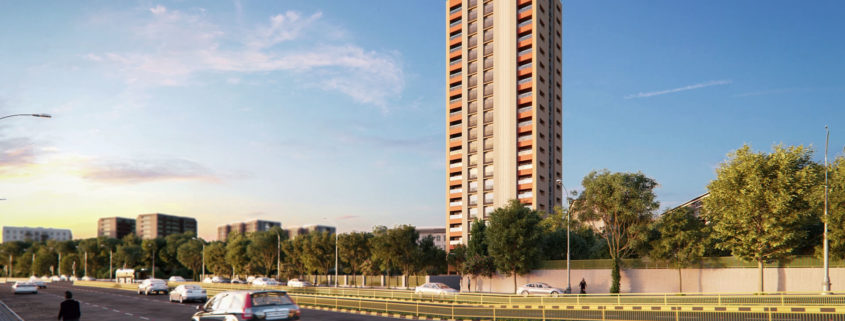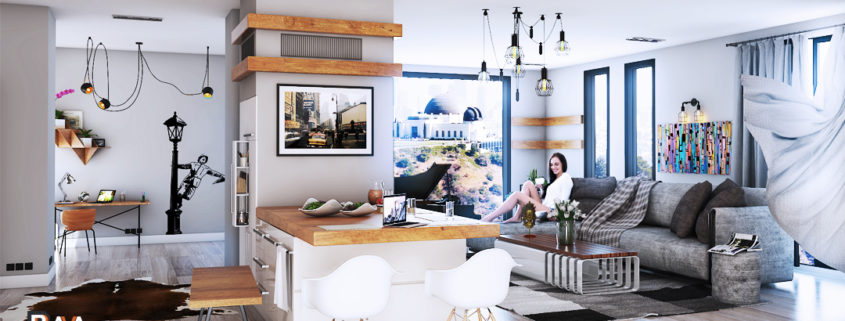Oura Praia Redesign
The hotel management wanted the pool area to be reimagined. As the area is predominantly populated with hospitality buildings and the beach being the main factor, the hotel in particular was away from the beach comparatively. The aim was to create a beach mood designed around the pool and merging with the hotel structure.












