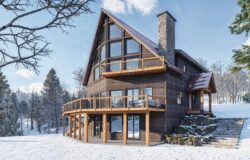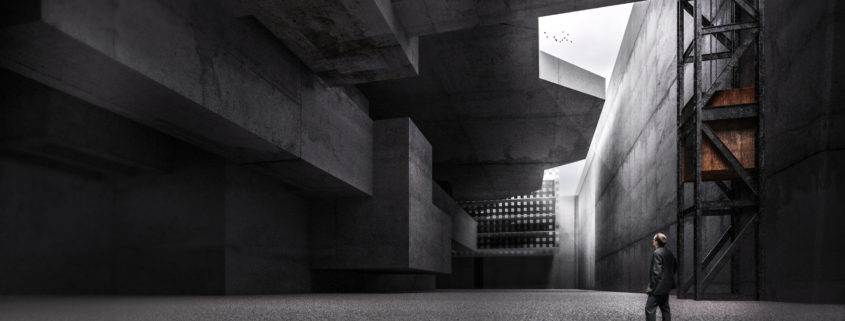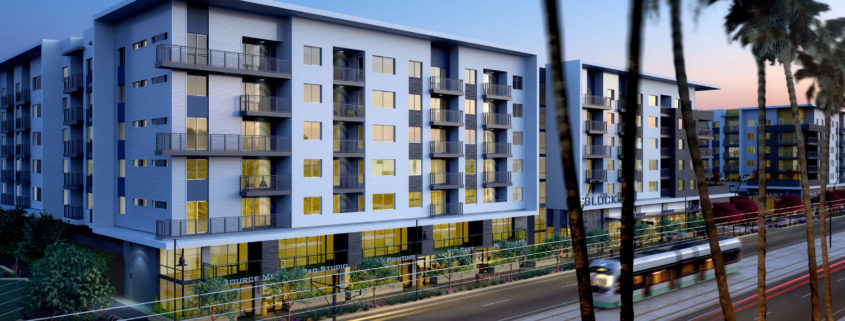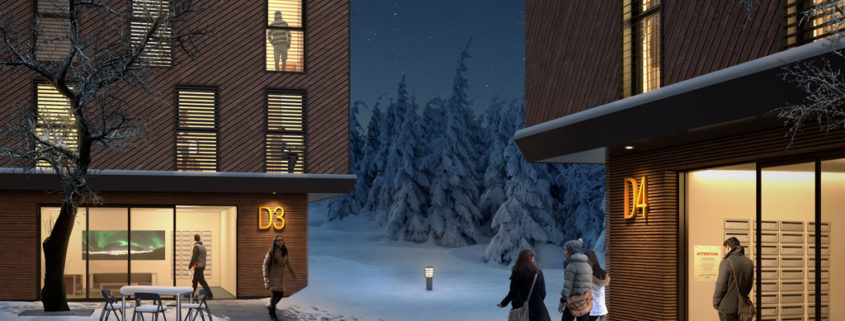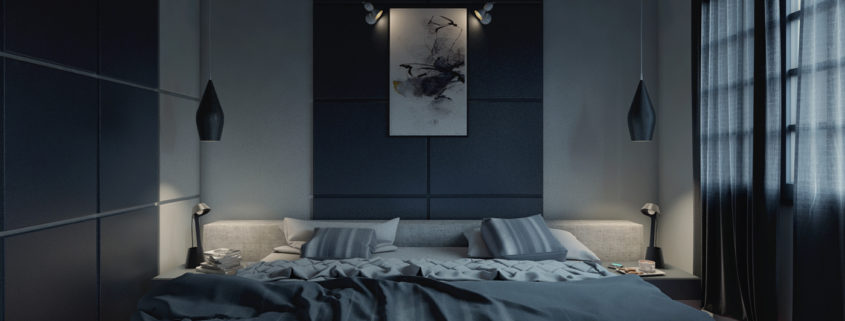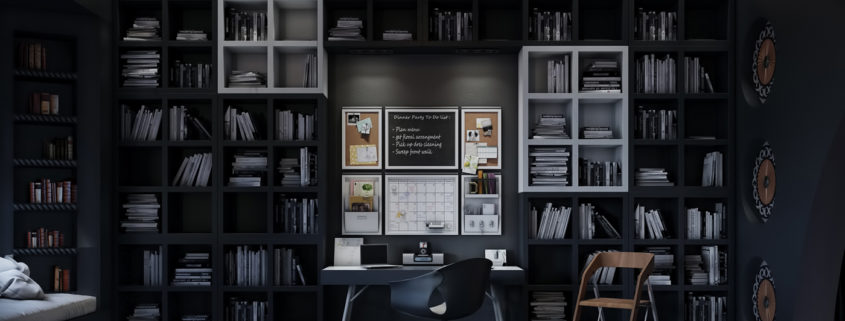Honecker Bunker
The Honecker Bunker is a massive Cold War shelter, locked up and hidden in a forest north of Berlin.
Building such a bunker at the time implied the inevitable destruction, the loss of everything and everyone around, the loss of life.
Honecker conceived the bunker to keep 400 people safe for 14 days and then face whatever was left of the world, ironically, it was built on hope.





