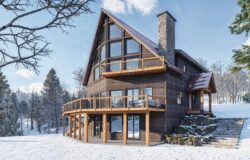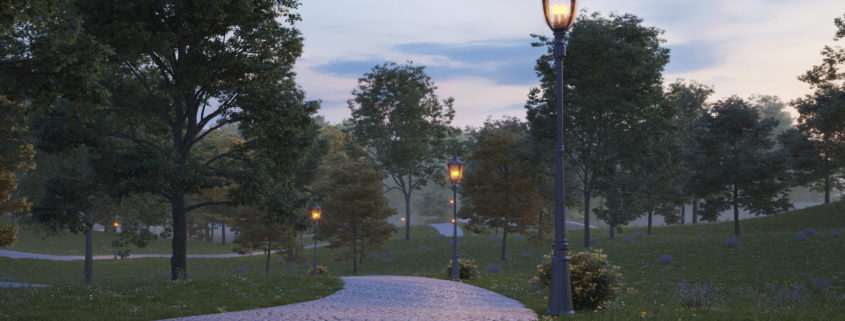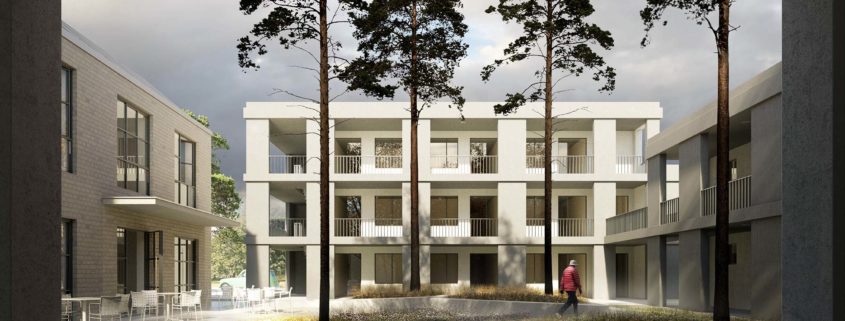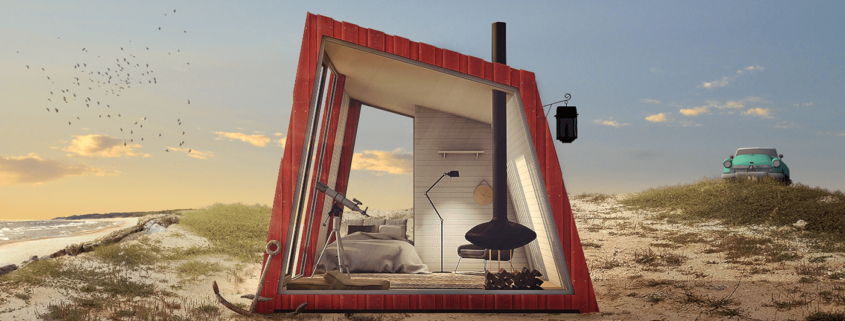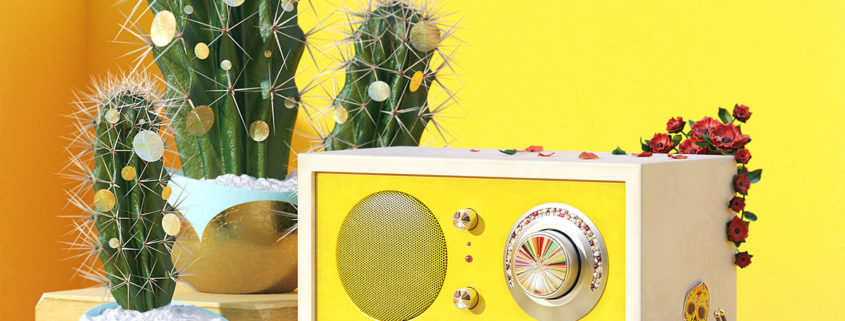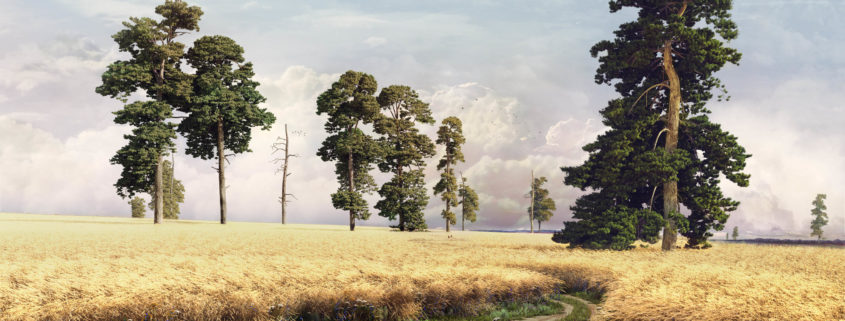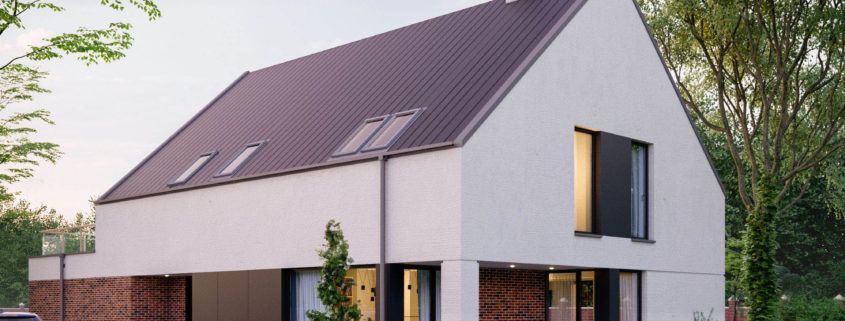SKETCHUP:
I started off modelling the cottage in sketchup, where I decided on layout and interior. The exterior design was inspired by a small summer house designed by the architect Fatima Marques. I took the bright wooden cottage and put a new spin on it.
CINEMA 4D:
The facade was changed to red painted wood, which alot of swedish traditional houses use. Then I made the interior walls white horizontal planks which was a nice contrast to the furniture. I placed lights and artificial sun to simulate a summer sunset from the left of the model.
PHOTOSHOP:
I started sketching the landscape that would suit both the choosen angle of the house and the lighting. I used inspiration from the swedish archipelago, with the grass patchy beaches and the rocky sea-edges. I had this idea of an old 50’s car being left behind all these years and now is the only way of getting around on the island. So i had a car rendered out and then fitted on a hill, presumably next to a small trail above the house.





