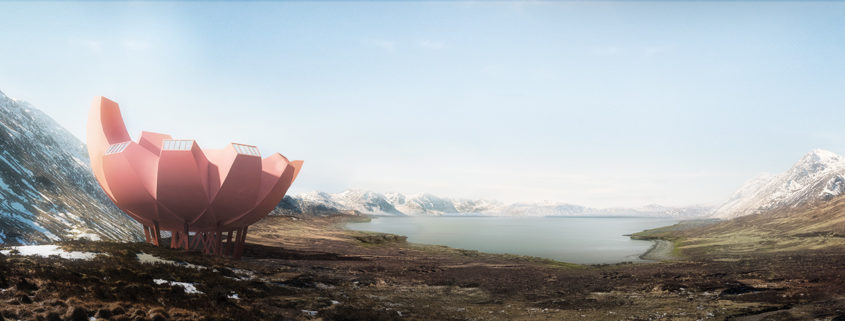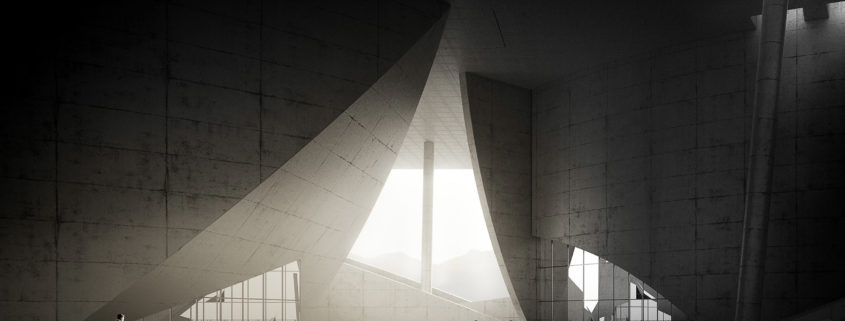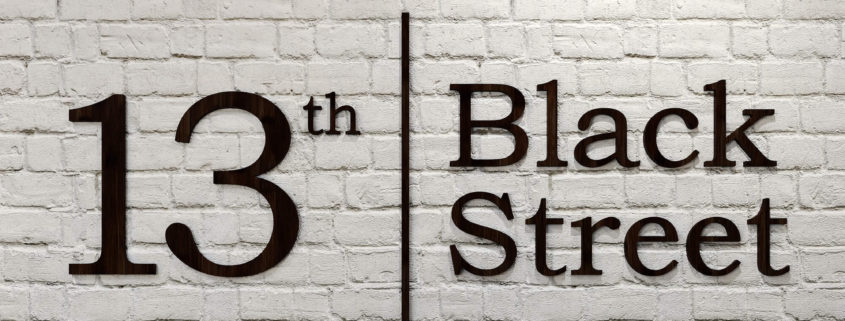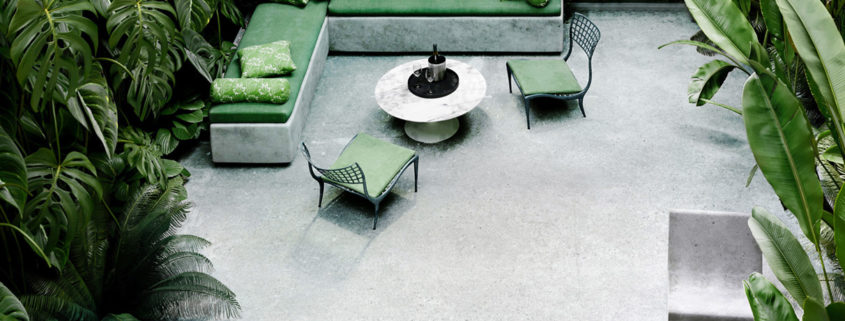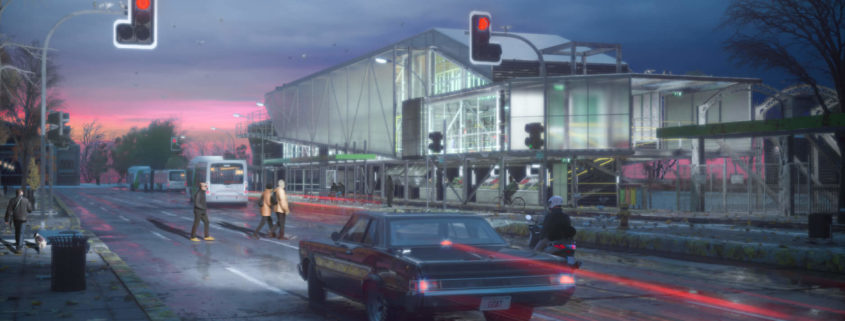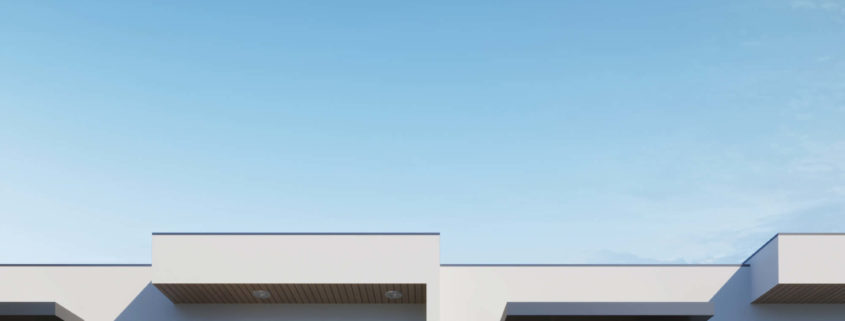Beautiful Computer Generated Images is a collection of Seven projects, collection of seven Manifests, where every piece is an intersection of Technology and Art. It depicts imaginary places, imaginary objects where every element is arranged to create beautiful Composition and where photorealistic simulations are enriched and elevated by Custom color mapping to craft a piece formed by true Art.
Manifests purpose is to show what I truly consider beautiful, what I am passionate about and what I love. Showing passion in CGI, passion in Composition, passion in Simplicity, Light, custom Colors, passion in bending image within a Purpose, in adjusting piece with an Abstract elements, all elevated by Custom Color Mapping to form something Unseen, something New and very Artistic.
Projects have been developed for 8 months, working solely on the projects, between 2016 and 2017 and are periodically released every three weeks. After all seven have been released, there is going to be a book stitching all the pieces together.
Everything is custom made – from scratch – models, materials.
I welcome to watch the second one.
II. Tropical Garden
Tropical Garden is an imaginary backyard space where contemporary concrete surfaces are contrasted by tropical nature. It depicts Beauty in nothing but Tropical Plants. Passion in contrast between materials Concrete and Tropical Greens. Beauty in Tropical Colors, shifted Hues and bended reality uptill the level of Abstraction.
Project has been rendered in beautiful Corona rendering engine. All plants are modeled from scratch using SpeedTree and using custom repainted and adjusted Quixel Megascans atlasses. Other modeling was done in 3Ds Max, edges deformation with DeformEdges script. Models to download on Behance page. Plants have real thickness to them.
Inspiration credits: Rees Roberts + Partners, Island State Co.
Every image below is as whole crafted by means of Computer art. It is Imaginery, not Real. Computer Generated Images.












