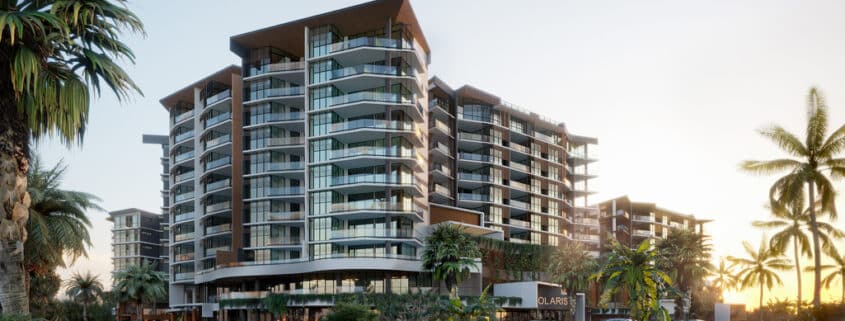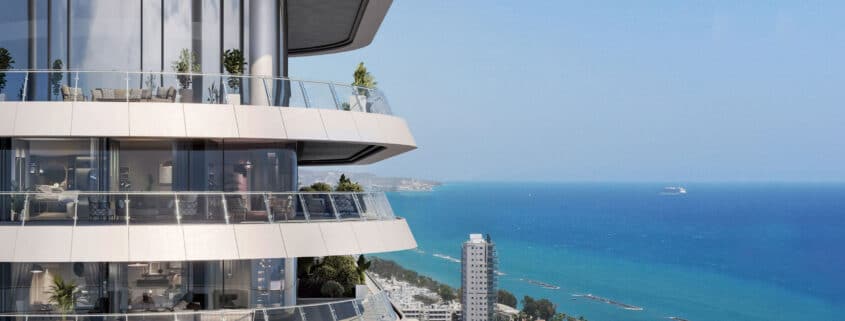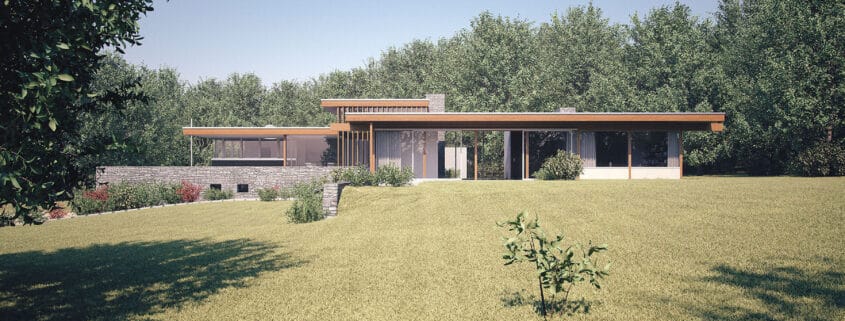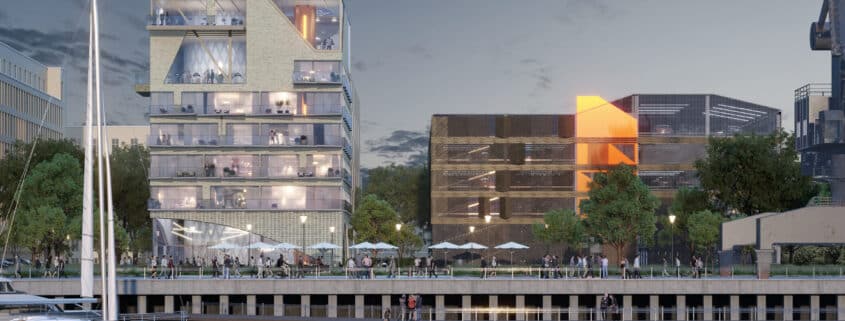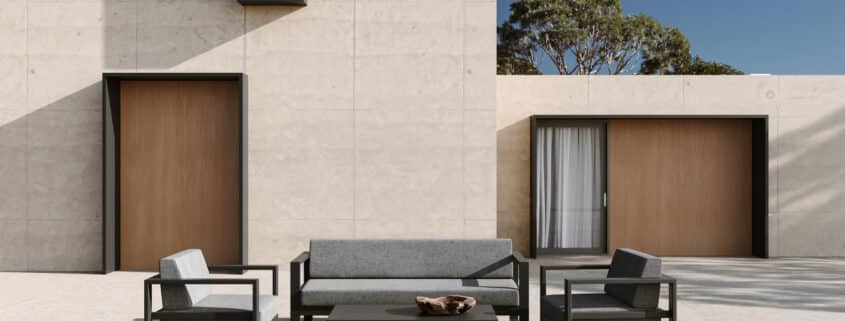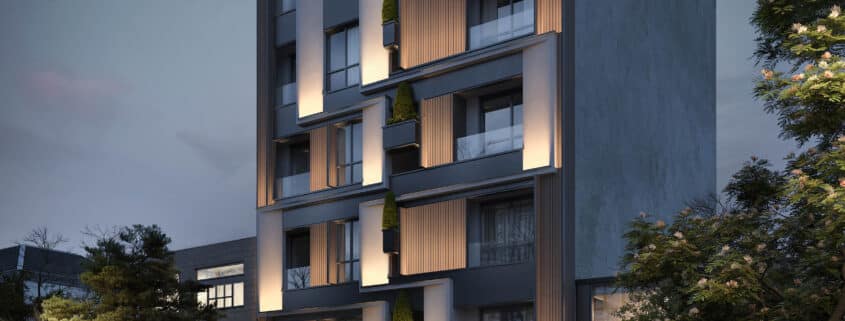Exterior visualization of an integrated-use building
5-star hotel, boutique retail hub, council library, retirement facility, community center and more. The Solaris complex on the mid-northern NSW coast seems to have something for everyone. Its design adopts elements from the expansive natural world around it, from the undulating coastline to jagged rock formations.
Each 3D-render we created of Solaris emphasizes this unique architecture. Our 3D-visualization process also captures the property from unique angles to showcase its design. Every photorealistic visualization image integrates light and shadow to emphasize the beauty of the real estate.
MORE INFORMATION ABOUT OUR WORKS YOU CAN FIND ON
https://render-vision.com/type/3d-architectural-visualization-service/












