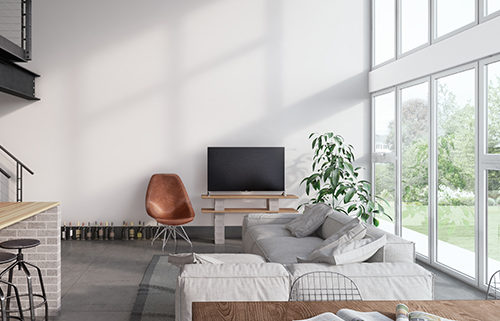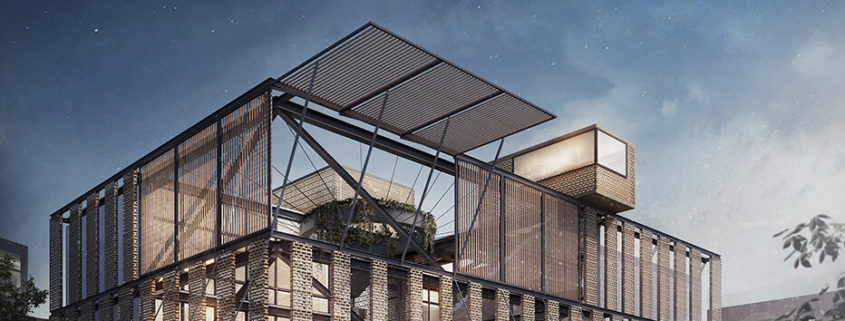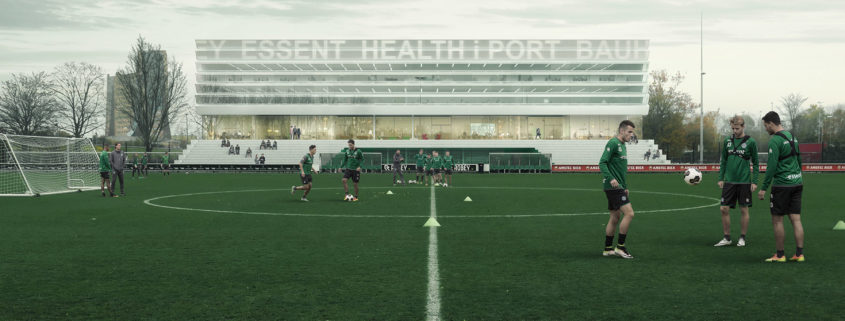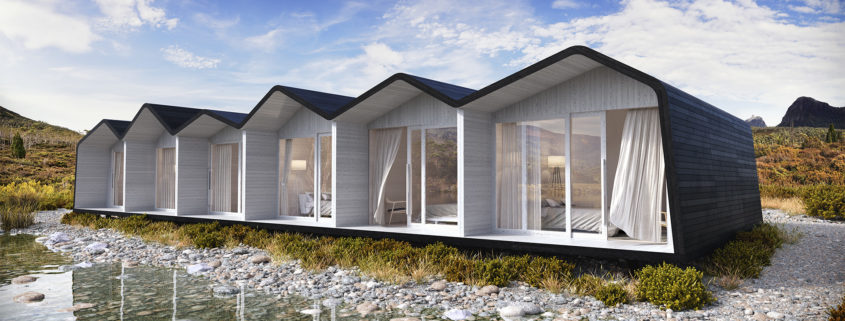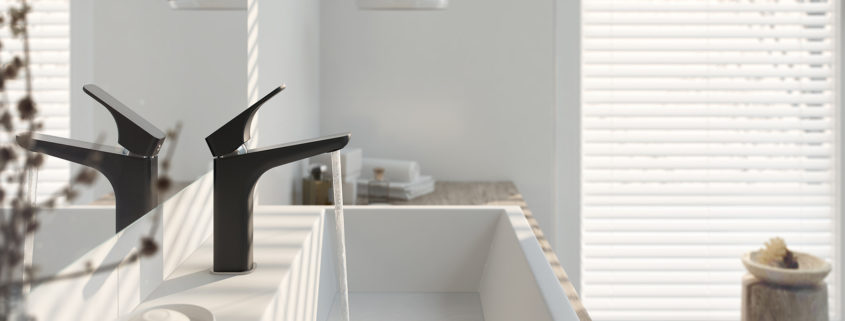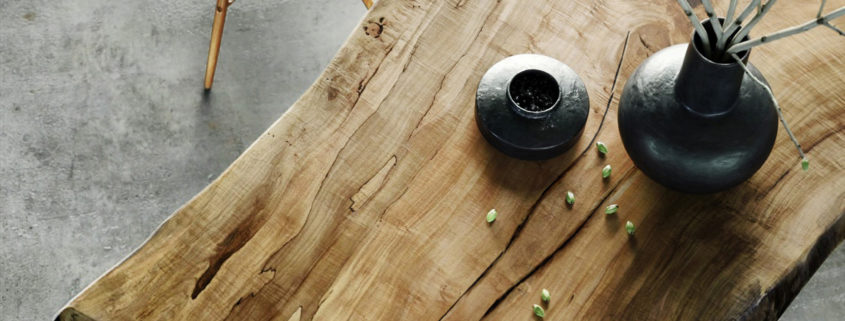Beautiful Computer Generated Images is a collection of Seven projects, collection of seven Manifests, where every piece is an intersection of Technology and Art. It depicts imaginary places, imaginary objects where every element is arranged to create beautiful Composition and where photorealistic simulations are enriched and elevated by Custom color mapping to craft a piece formed by true Art.
Manifests show what I consider truly beautiful, what I am passionate about and what I love. Passion in Computer Generated Image, passion in Composition, beauty in Simplicity, Light, custom Colors, passion in bending image within a Purpose, in adjusting piece with an Abstract elements, all elevated by Custom Color Mapping to form something Unseen, something New and very Artistic.
Manifests have been developed for 8 months, working solely on the manifests, between 2016 and 2017 and are periodically released every three weeks. After all seven have been released, there is going to be a book stitching all the pieces together.
Everything is custom made – from scratch – models, materials.
I welcome to watch the third one.
III. Above Wood
Above Wood is a collection of two imaginery spaces where Beauty and Nature of the wood is portrayed. It depicts passion in nothing but Wood. Passion in wood in its most natural Wood Edge form. Beauty in contrast between Natural wood and Processed wood. Beauty in contrast between Wood and Concrete, Stone surfaces and Beauty in composition from above.
Project has been rendered in Corona rendering engine. Modeling was done in 3Ds Max and edges deformation with DeformEdges script. Branches grown in SpeedTree. Elehpant Ear plant modelled in 3Ds Max with textures by adjusted Megascans atlasses.
Live Edge Wood table was carefully picked and texture photographed in Live Edge Chicago store – thank you for letting capture texture of your beautiful tables. Multiple tables were photographed. Each table was photographed in chunks – then stitched – to provide as high resolution texture as possible. Models to download on Behance.
Inspiration credits: Carl Hansen and son, Norr11, Jose Villa.
Every image below is as whole crafted by means of Computer art. It is Imaginery, not Real. Computer Generated Images.












