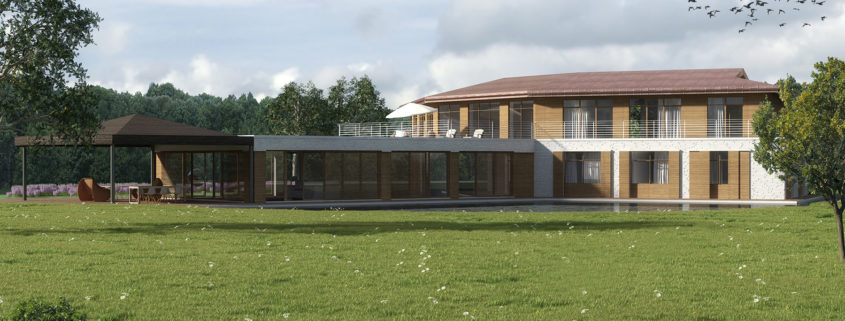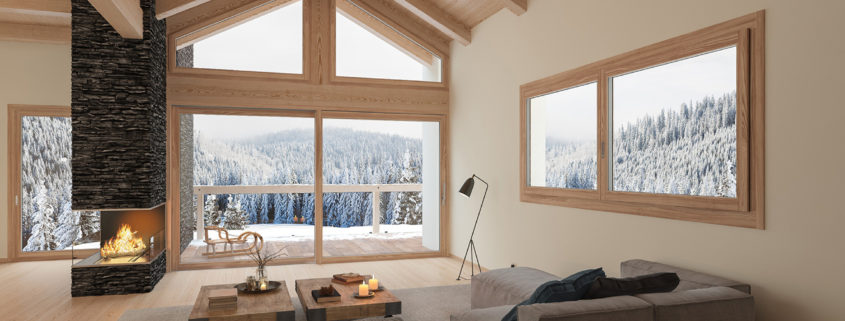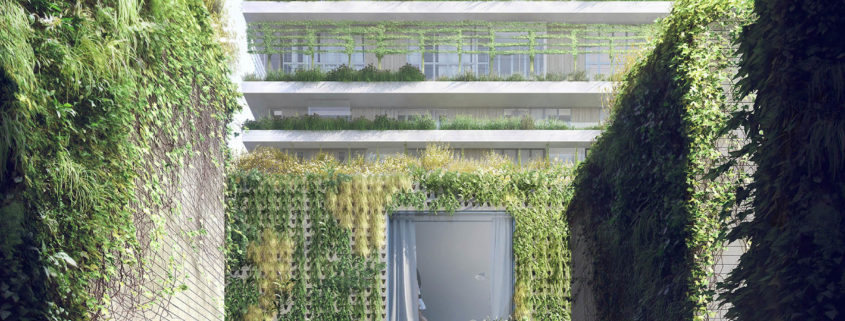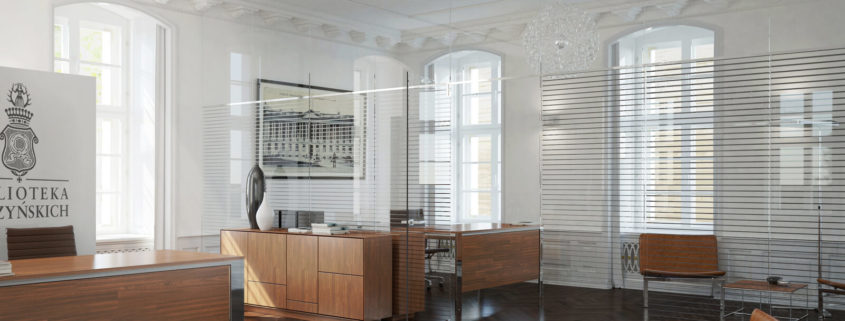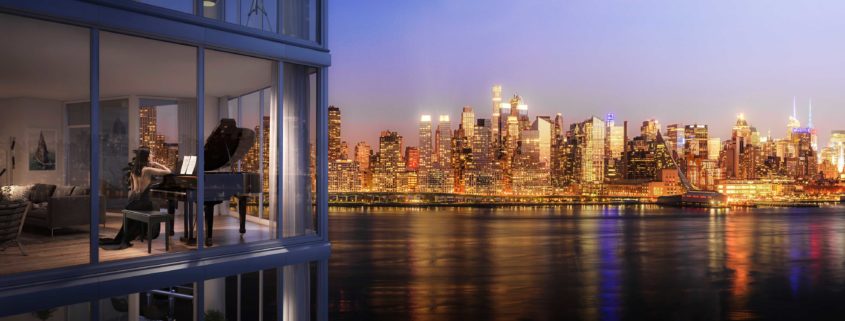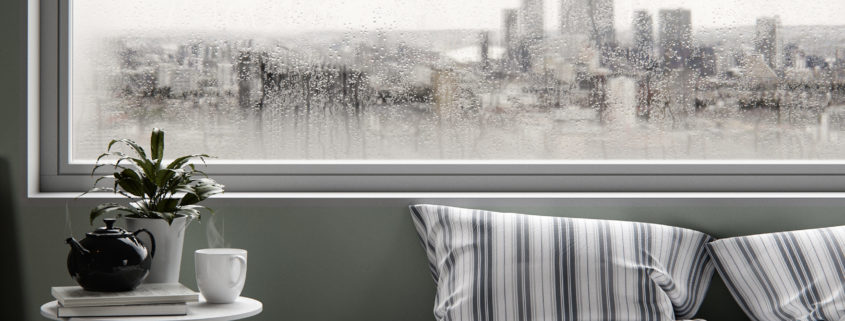The focus, on this project, was on technical and artistic/aestetic goals, tryng to add emotion to my pictures with some details that can bring the viewer into an alive context.
I love to experiment different camera type, for this project i choose a 6×6 camera with a tilt shift lens (from 100 to 150mm).
This scene (and in general my workflow) is strictly 3d based, i mean, i want to be much more like a virtual photographer than a matte painter, so i do a very subtle and quick post production with camera raw for adjust some contrast and color.












