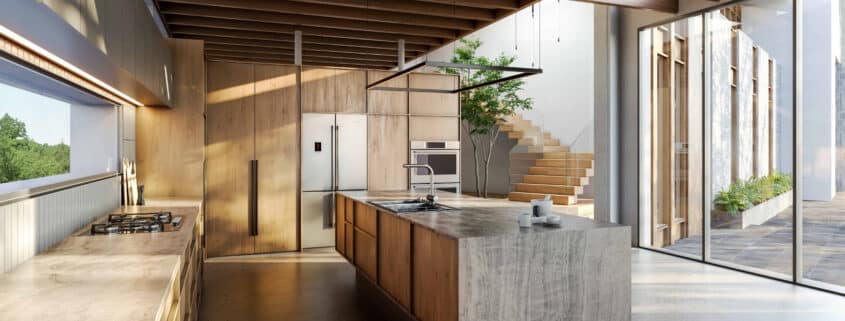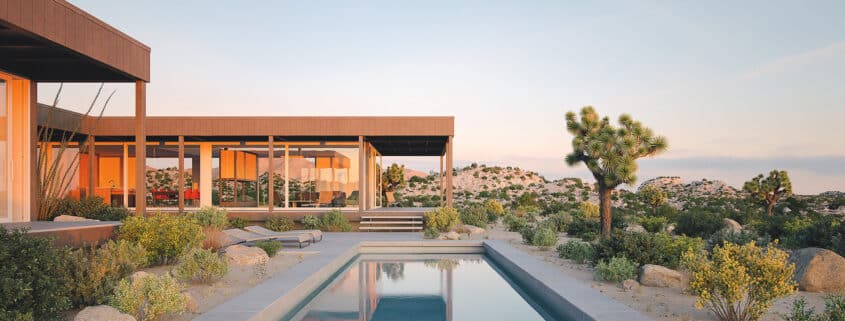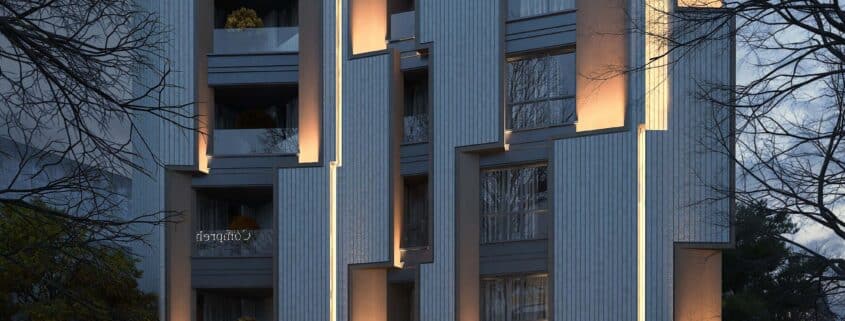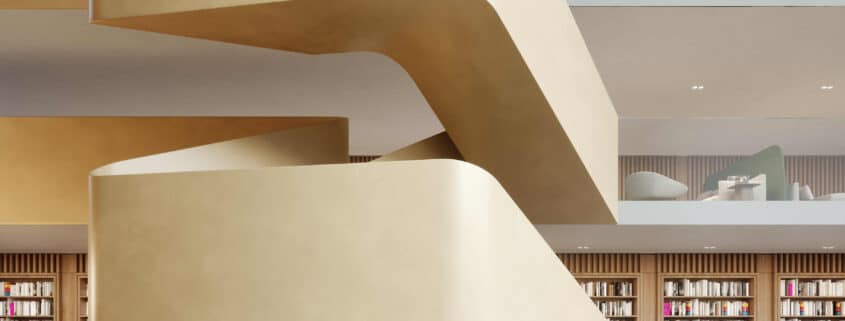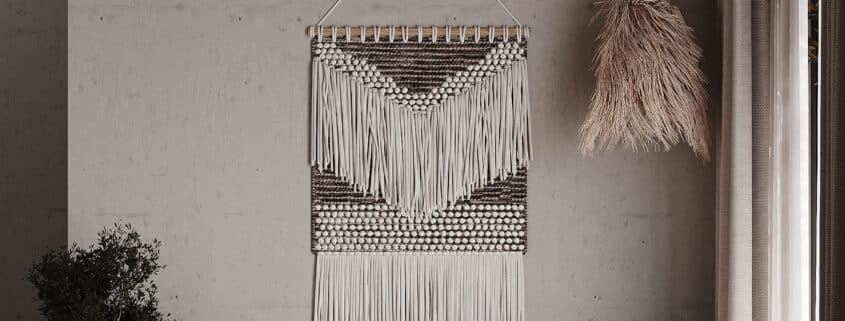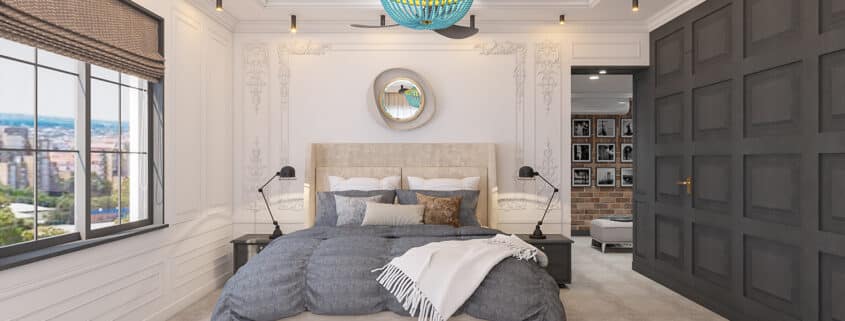Villa
Today we will show you just one image. There will be no large-scale architecture, mind-blowing concepts, or grand title. This is simply the interior of a kitchen. But we love it!
The kitchen design was made by our regular client Create Atelier. In order to unlock the full potential of the interior, we used two reliable archviz tools: camera position and light setting.
MORE PROJECTS ON: https://omegarender.com/gallery












