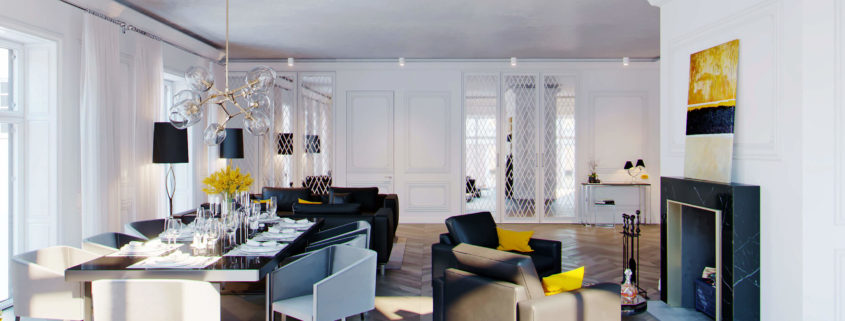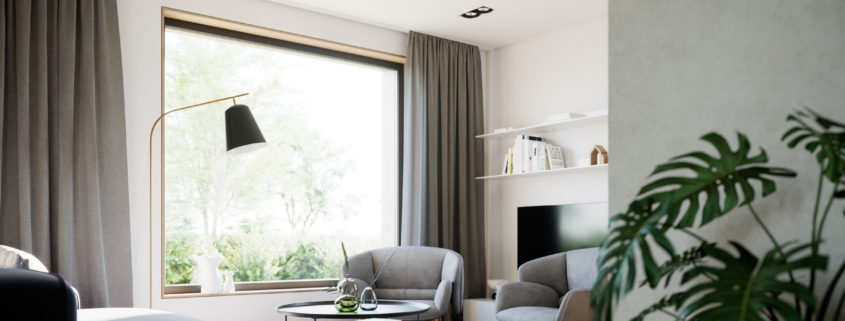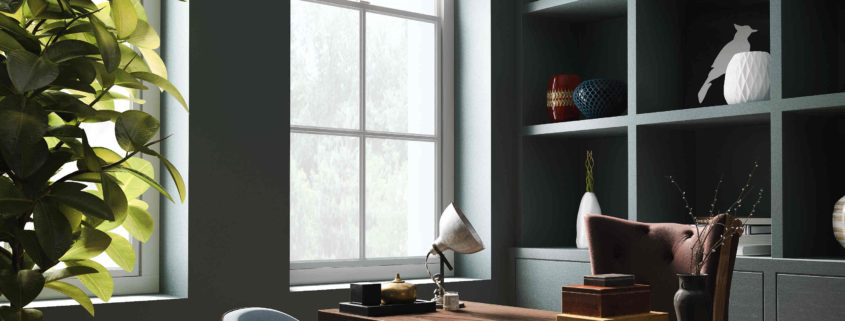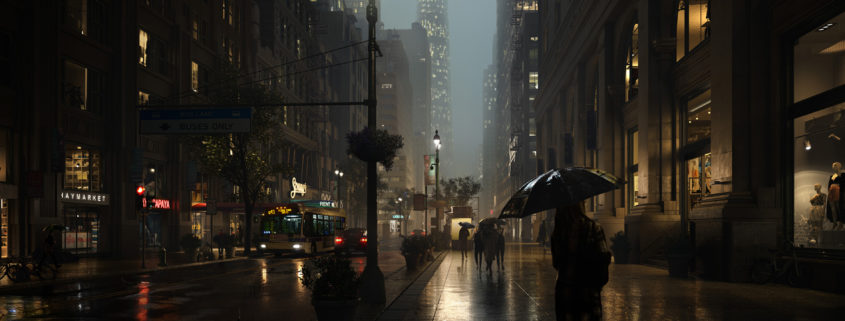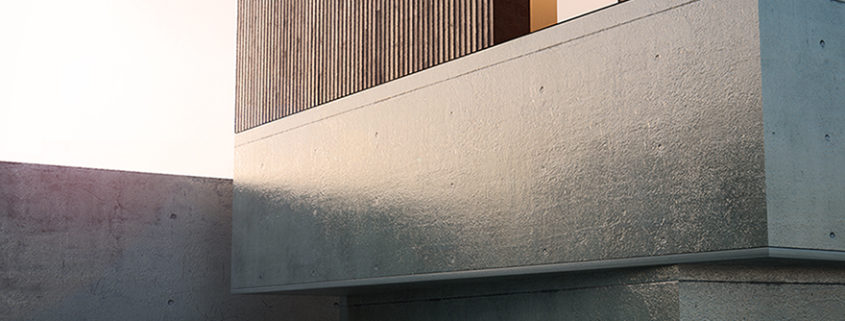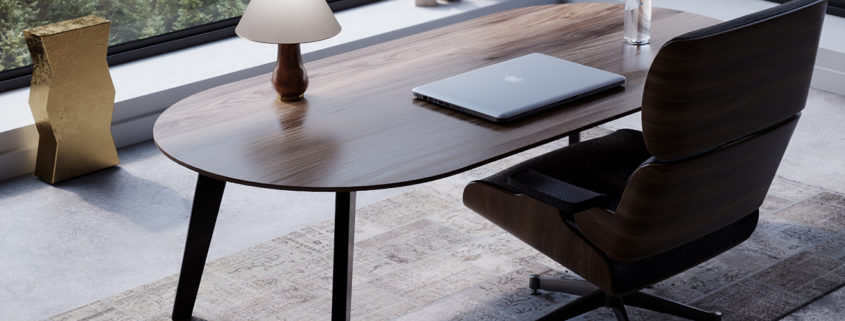Renovation Project in Paris II
The VisEngine team faced a challenging yet interesting and rewarding task of reconstruction of an apartment in a former hotel. We had to create a modern and practical interior design which would work well with the spirit of an old building where the dwelling is located.
The upside was that the client had fully entrusted us with design and replanning of the apartment.
Our main goal was to create a simple, but in no way boring, interior which would be equally well-suited for everyday life and work and also perfect for parties with friends.
A spacious kitchen-dining room is a perfect solution in our case. Owing to the efficient zoning, there is a place for a fireplace, dining table, coffee table and home theatre.
In addition, space allowed us to make a small home library and due to lots of natural light, it is also a great place to read in. A capacious wardrobe is very well-fitted in the room, it also serves as a dividing wall between the bedroom and the bathroom.
Large windows of the building allow a lot of sunlight through, that’s why we decided to give up on the idea of heavy curtains and used lightweight sheers instead. The white color of the walls and ceiling turned out to be a perfect solution which helped to preserve lightness of the room.
As the whole room is literally filled with light, we were not afraid of using dark pieces of furniture, such as antique wooden parquet and black leather furniture, which enhance the overall style of the interior rather than making it look overloaded.
Library in front in warm-toned wood and brown leather is a perfect place to bury oneself in a good book.
But what really became a staple of our interior is bright accents. We decided to reject the conventional wisdom that power sockets should blend in with the surroundings and be hidden away from sight. On the contrary, we have made them bright yellow — as the rays of the sun. The same shade is used for other accessories in the room – cushions, bed throws, decorative panel etc.
As a result, we have a sophisticated interior — a modern take on a classic design — quite spacious, though not lacking in interesting and eye-catching details that will not fail to draw your attention.












