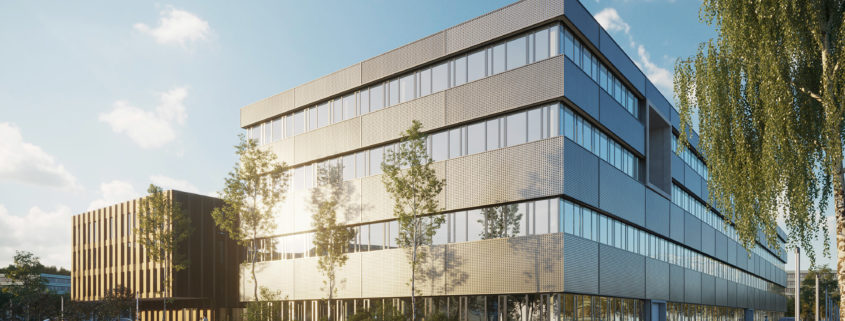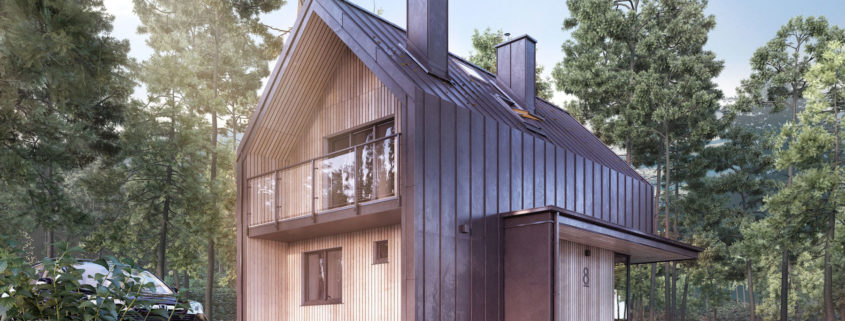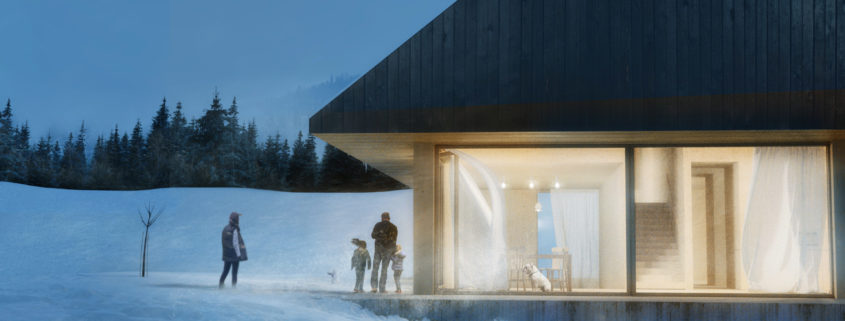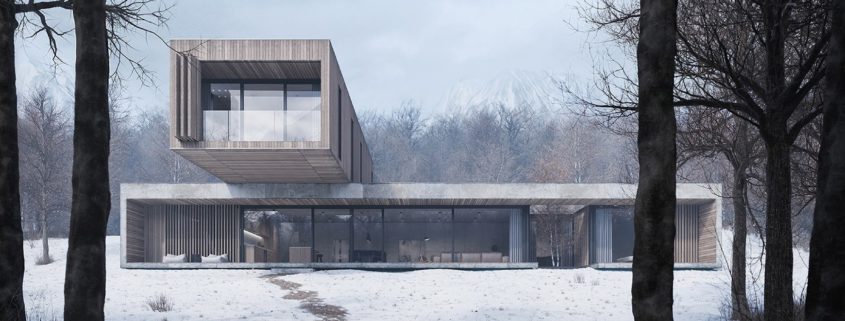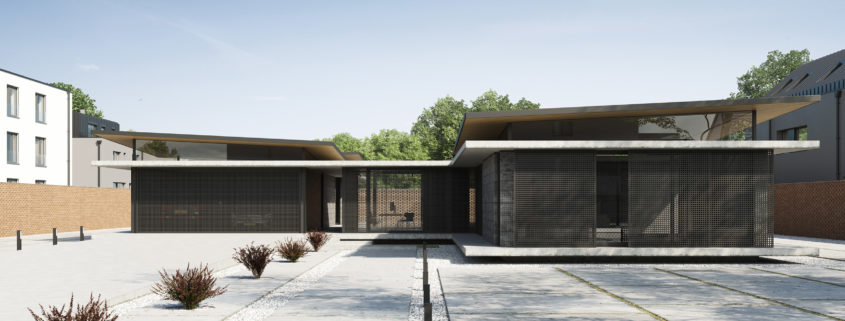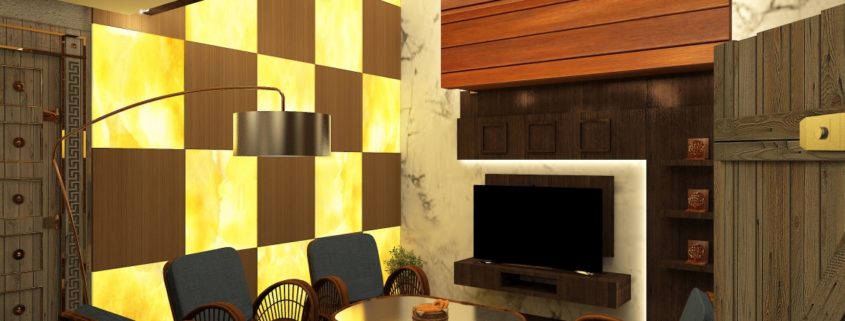I got the model of the house in Revit and of course I had to clean it. Then I took care to refine the model. I have modeled windows, added roof windows, gutters, metal sheets, etc. I have modeled sheet metal work, railings on the balcony, blinds, etc. When it comes to materials, it was not much, sheet metal, concrete and boards, so I could deal with it a bit. Sheet metal has dirt in reflect, vraydirt in diffuse, and vrey edges in bump. Boards are made with the help of a flor generator with multitexture with over a dozen maps of separate boards, this map was repeated in reflect and glossiness with saturation at 0. The plate has been duplicated with a modifier clone. I also added furniture to the interior. I used models from Evermotion, some free from 3dsky, and free scans from Sketchfab. I used forest pack to distribute the models in the scene. I was using Vrey-Next to render. Then, only post-production was left. And ready 🙂












