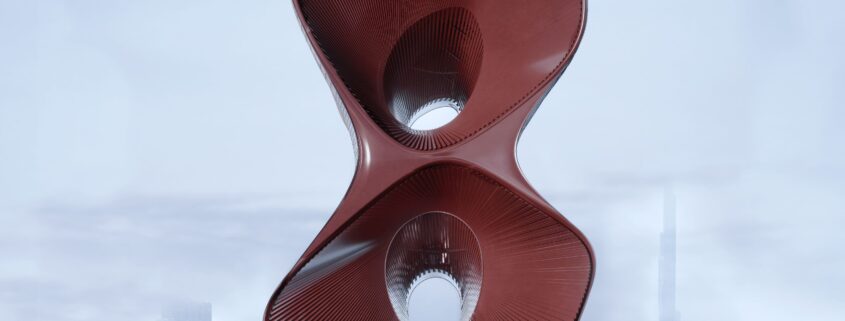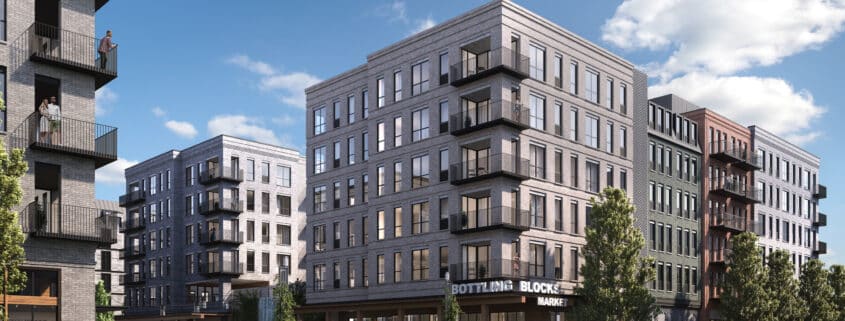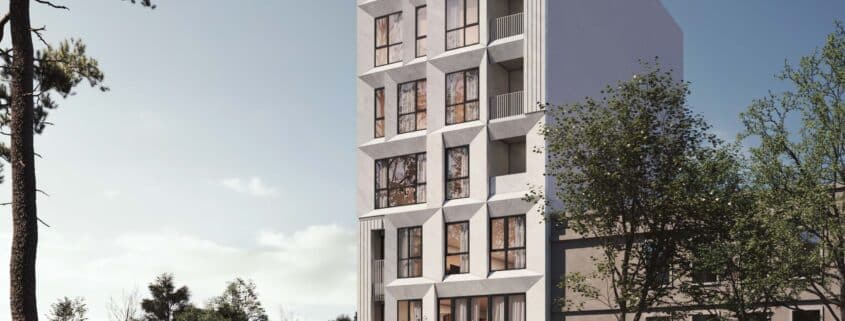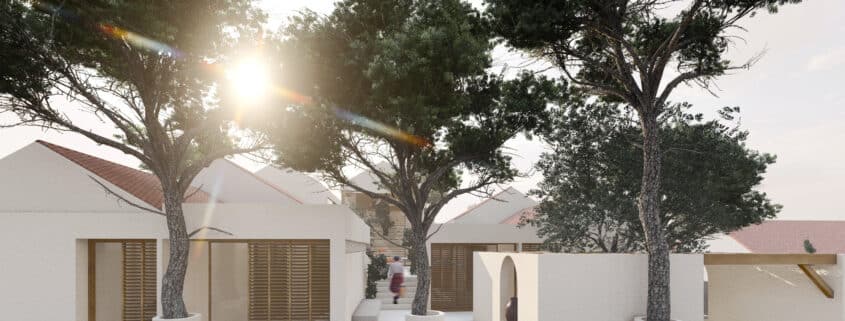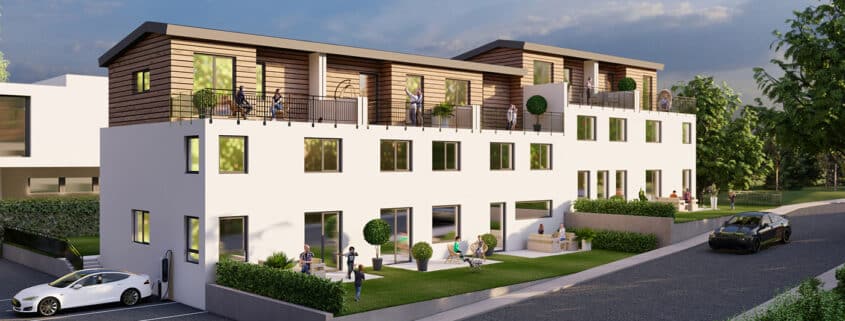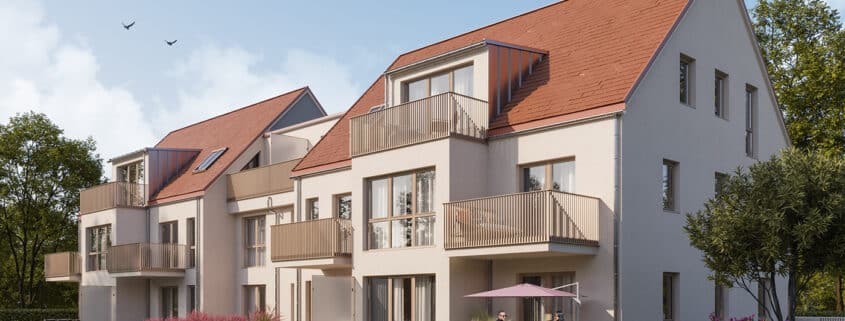Absorbent sandstorm skyscraper Dubai
The open arms of the Absorbent Sand Storm Skyscraper
The Absorbent Sand Storm Skyscraper project consists of 25 towers on the Dubai coastline, whose design idea to deal with the sand storm in Dubai has turned their form into an open embrace to absorb dust particles.
The United Arab Emirates often suffers from sandstorms that are much more intense than what is shared in photos and videos. These storms reduce visibility to below 500 meters and disrupt transportation and airlines and often occur during the summer or at the beginning of spring when rising temperatures cause strong winds. Therefore, it is expected that with the increase in global temperature, the intensity of storms will also increase.
Besides all of these challenges, we believe that architecture is an infinite art; sometimes it moves on a horizontal surface and forms a wide space or sometimes it rises from the ground and creates skyscrapers. Architecture can be a monument or a multi-hectare complex with different functions. In each of these cases, what is ultimately important is the efficiency of the answer given to one issue. The method of designing a building provides the opportunity so that when an accident occurs, instead of being destroyed, it can withstand without bearing additional pressure and even change critical conditions for its benefit.
Designing skyscrapers is one of the most popular types of architecture in Dubai. So, we set ourselves the challenge of providing a suitable solution to the sandstorm in Dubai through the integration of creativity and technology. According to the location of the Absorbent Sand Storm Skyscraper, and the high possibility of storms, extensive studies were done regarding this phenomenon, before starting to design.
Design Process
How to deal with sandstorms has formed the main concept, and the final design will be an answer to how to control this issue and make positive use of it. The glass structure slowly rises from the ground and covers the facilities that form the main part of the skyscraper, and the whole design process is inspired by its function.
Pre-design studies showed that soil particles are electrically charged. Therefore, the main structure of the towers consists of two deep cavities to absorb soil particles. Sand particles enter the cavities and are attracted to the smart panels inside the holes, which open to a certain extent according to the intensity of the storm. Then to ensure that all particles are neutralized, all their electric charge is taken during two stages. Due to the larger diameter of the soil particles at a lower height, the lower cavity has a larger opening.
In a sustainable approach, the installation of sand batteries in the tower’s facilities is considered, which can store energy for several months, and this energy will be used even in other buildings in the region. Only one skyscraper is not enough to control sandstorms. So, we have predicted the presence of 25 towers on our site, which will overlap and improve the function of each other. Our ultimate goal is to create a multi-functional area centered on scientific research, and each tower will be dedicated to a specific function. The considered zoning will include residential use and research institutes for physics, aerospace, technology, biology, and medicine.
At the end
In the design of the Absorbent Sand Storm Skyscraper, the creative integration of structure, and facilities, along with a sustainable approach, will lead to the formation of an area that, in addition to improving the weather conditions of Dubai, has a vital role in reducing energy consumption and will become a place for gathering those interested in scientific research.












