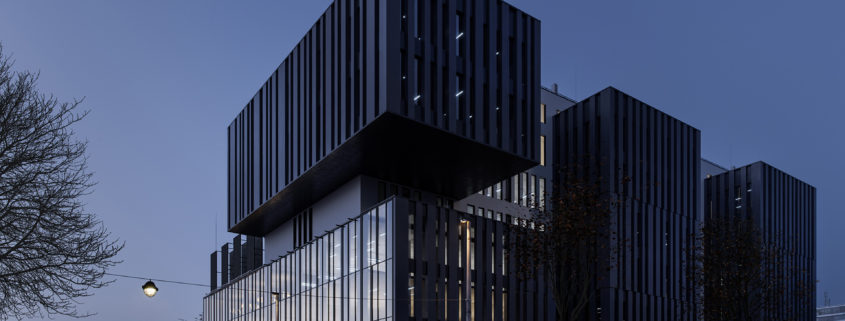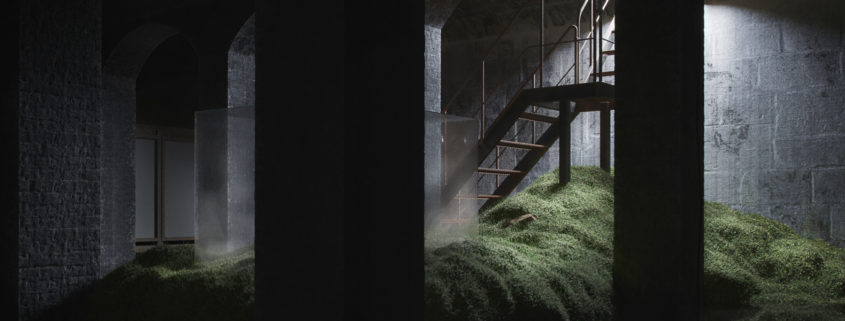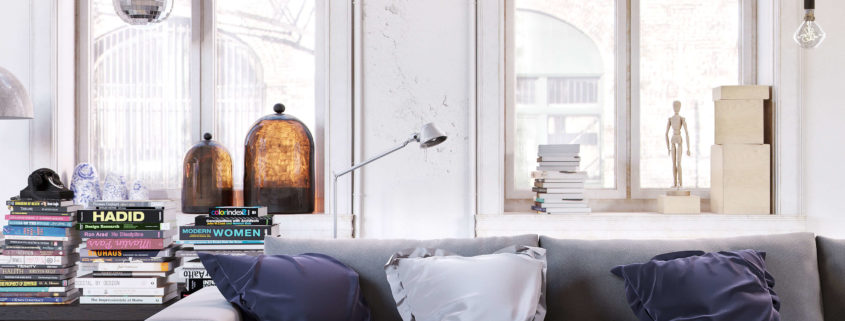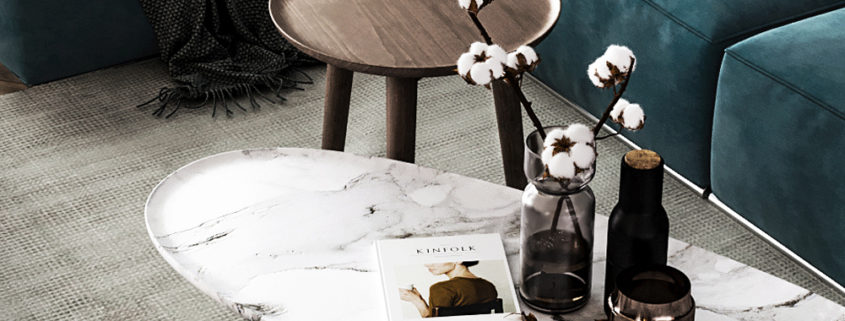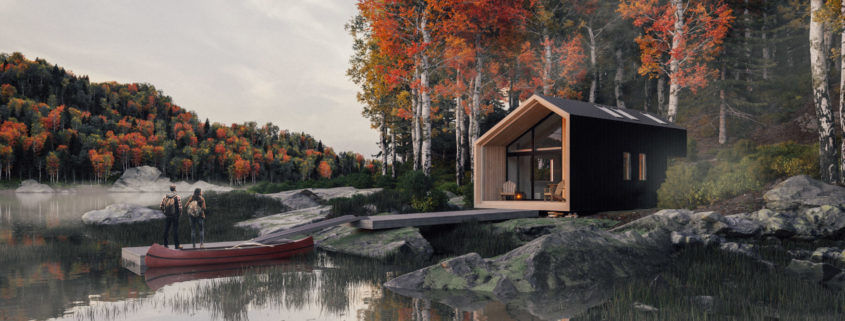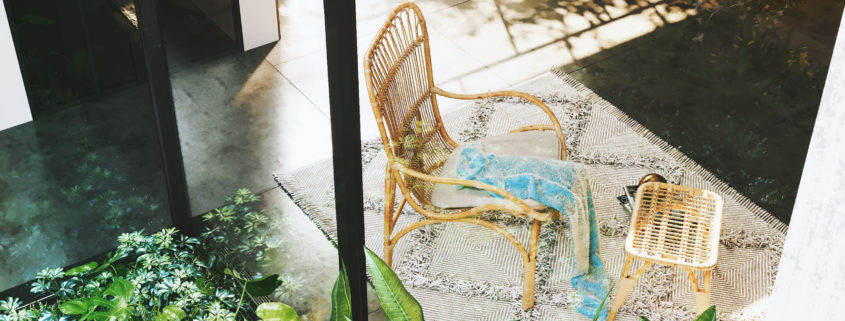The intention of this project was to situate the hut into a natural environment in a way that felt harmonious and comfortable. We wanted viewers to feel as though they could picture themselves there.
We used an array of site photos to help us get a feel for the Canadian shield and lake country in eastern Canada – and from there we iterated the landscape (100% imagined) and foliage a great deal to get to a point where we were satisfied. One of the greatest challenges was making a believable rocky shoreline complete with moss, lichen, and other plants. In the end, it was a combination of Megascans surfaces/atlases/3d with Real Displacement Textures.
Megascans was used heavily throughout the process and we developed a solid workflow for building assets from atlases and using Forestpack to catalogue and distribute. We rely on Forestpack Library and Corona proxies to keep our file sizes to a minimum so autosaves are quick and the files stay snappy and crashes are minimized. The final size of the site model was just over 50mb. We are also very strict with layer and object organization with a rigorous standard that is always being refined.
The architecture itself was the simplest part of the project in spite of using some of the earlier draft versions to iterate on the design of the cladding and some detailing. We’ve found that using rendering as a design tool is extremely valuable for clients and helps refine their project but does come at a time cost.












