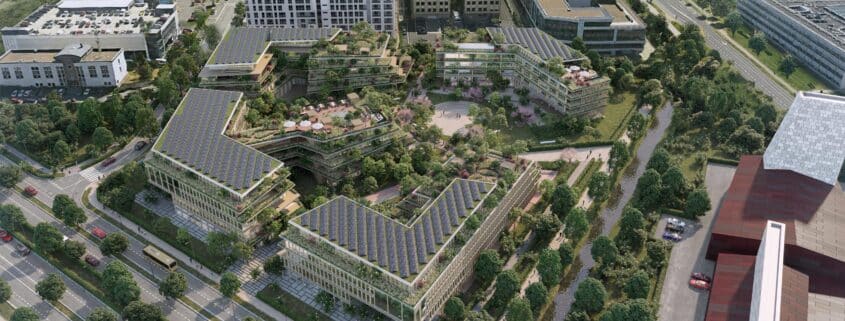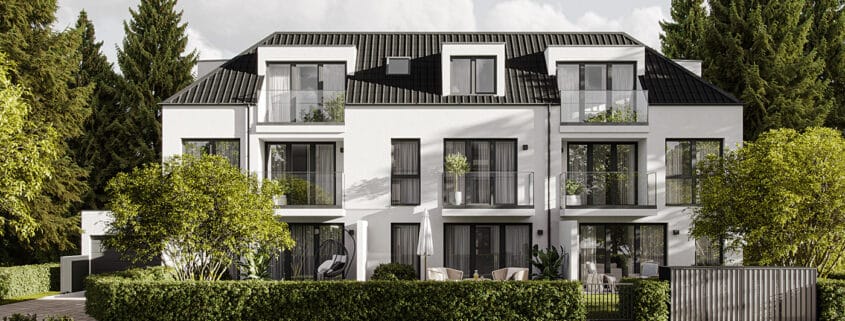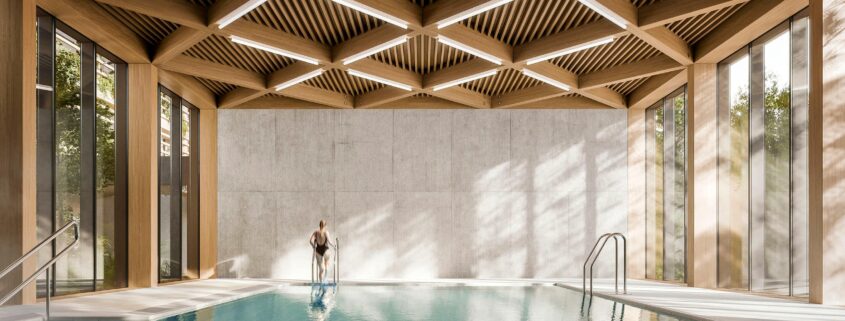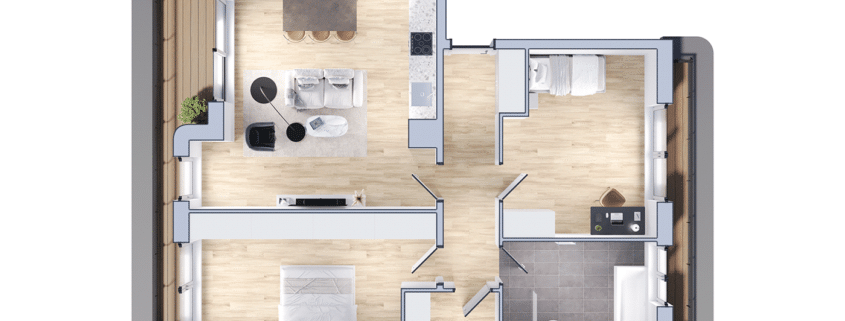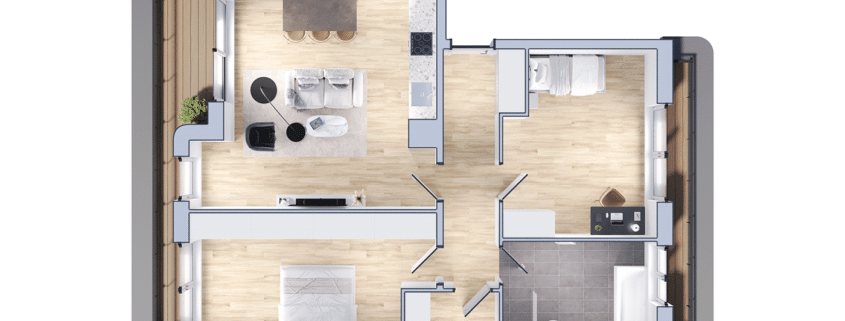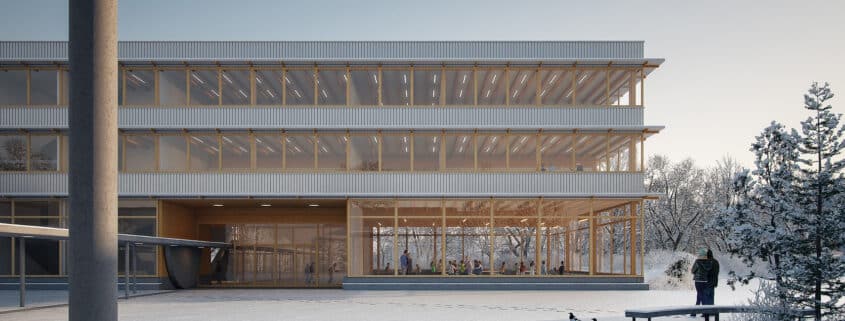CLOCHE D’OR
The Cloche d’Or is a competitive architectural project for the construction of an office building in Luxembourg. The competition was announced by the company Atenor. The office campus consists of four buildings that harmonise with the urban environment of dynamic Luxembourg.
The Cloche d’Or is a project designed to achieve Passive House as well as BREEAM Outstanding, WELL Platinum and CO₂ neutral levels.
The 3D rendering of the architectural project was made for the Belgian architectural bureau A2M.
Enjoy the view!
https://www.behance.net/Aleks_Suharukov












