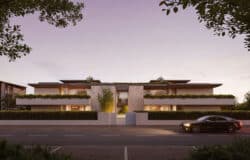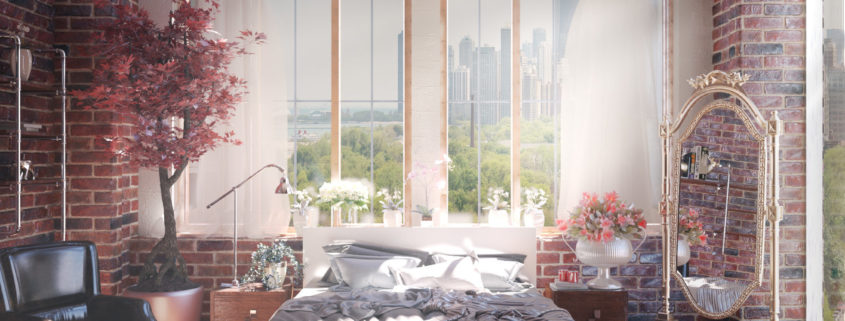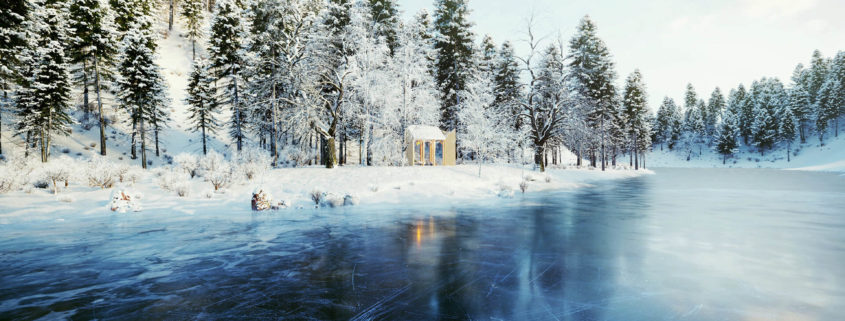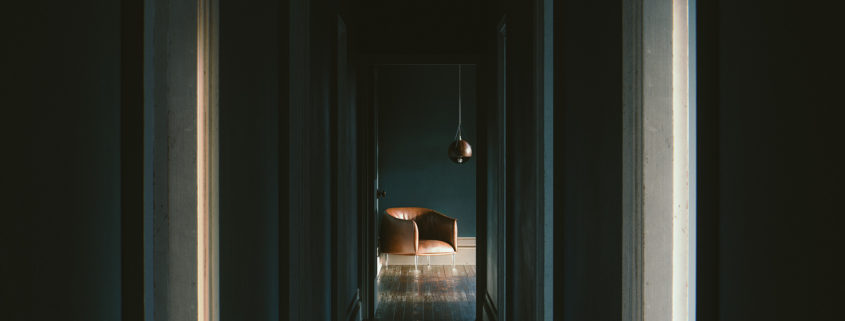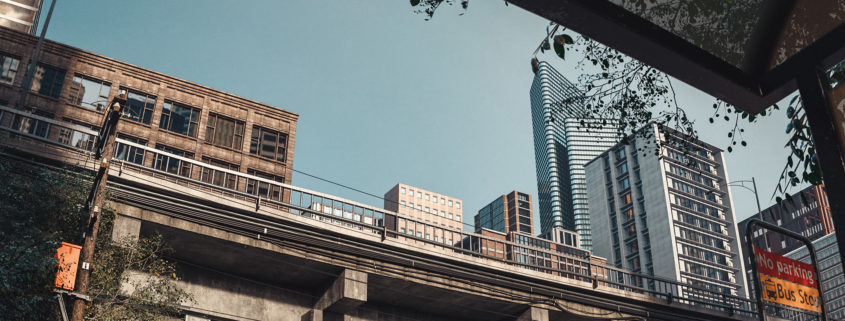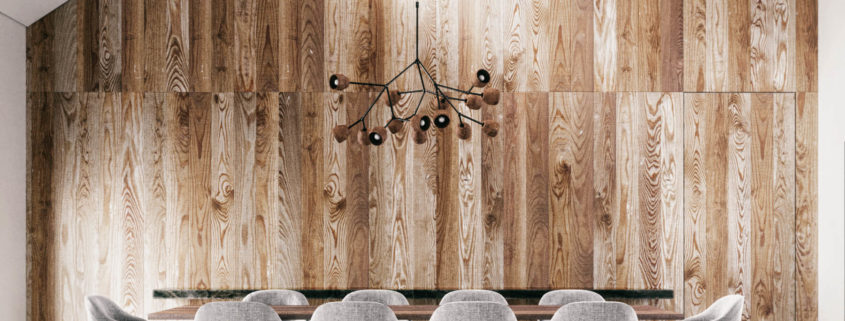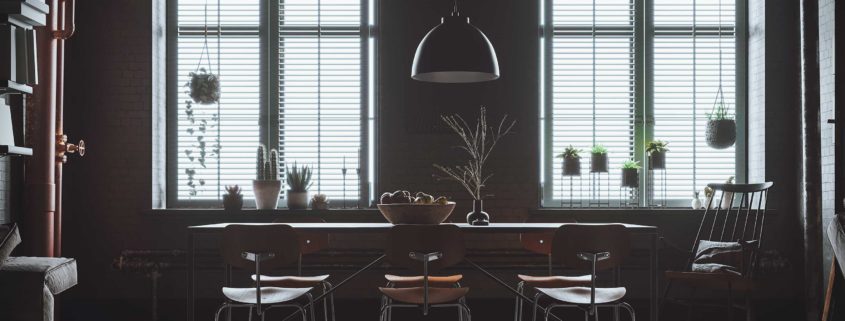Studio Apartment
As an Architect, designer and visualiser, I am attracted to spaces that oozes personality. I wanted to create a space that reflects my attraction to modern living spaces in growing Cities. This visualisation is just a simple room, with typical Revit window families and 3D models downloaded from Cadnav, but it explores what a designer can do with a simple thought and a few precedent images.
The Floorboards are generated with FloorGenerator, very simple box modelling and chamfering, Revit windows, and models downloaded from Cadnav for personal use. Workflow consisted of Revit – 3DS Max – Vray – and a subtle touch in photoshop.
Thanks!





