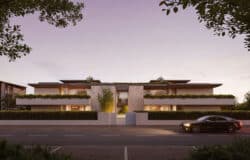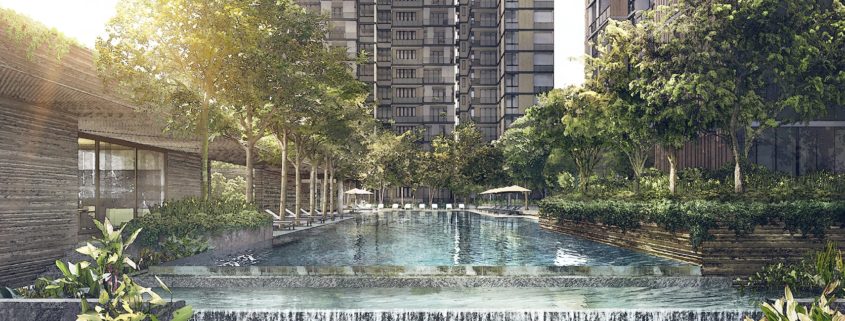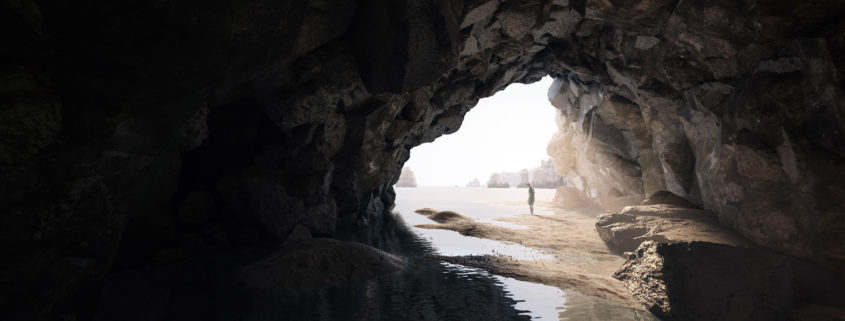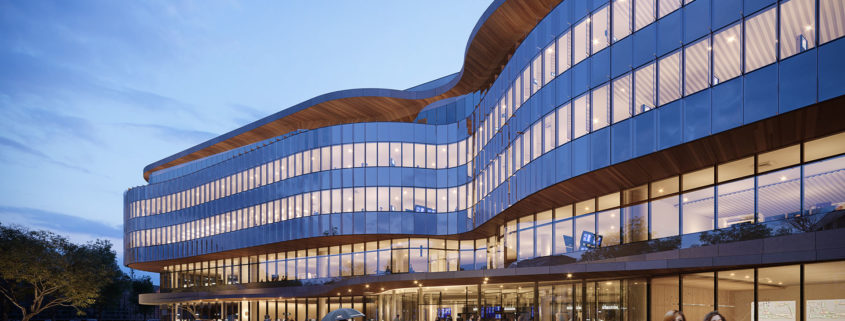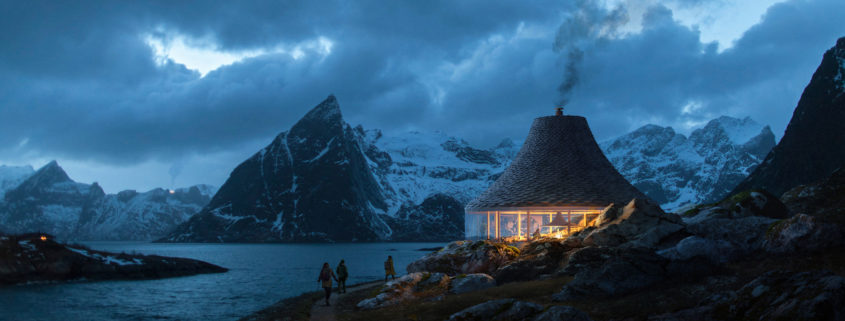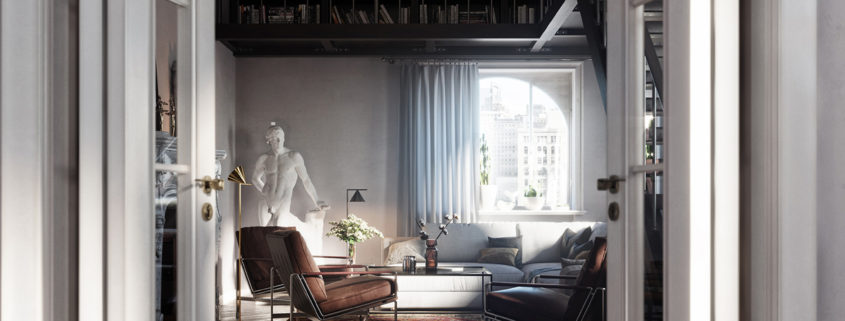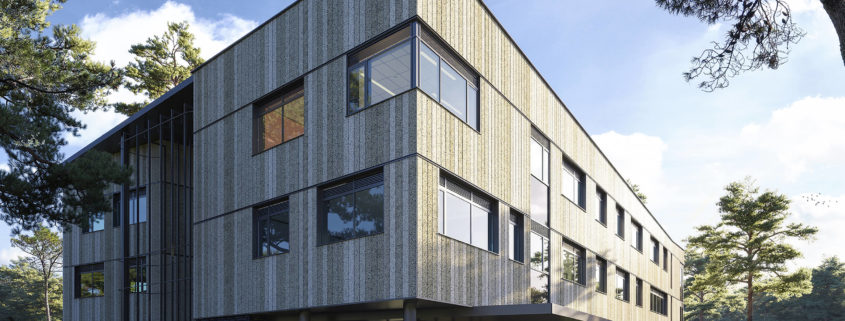Martin Modern
Architectural visualizations to showcase GuocoLand’s upcoming luxury residential development, Martin Modern. These renderings makes the unique architecture of Martin Modern shine as well as the lush landscaping that encapsulates it.
On top of the usual software used by the visualization industry, proprietary in-house workflows as well as lighting techniques were implemented to each of the rendered images as directed by our creative director who will work very closely with the client.
The colors and overall vibe the final artworks generated contributed to a fresh direction of visualization in Singapore. Many of our clients and also other developers thereafter requested the same kind of treatment to their renderings as well as other relevant marketing content.





