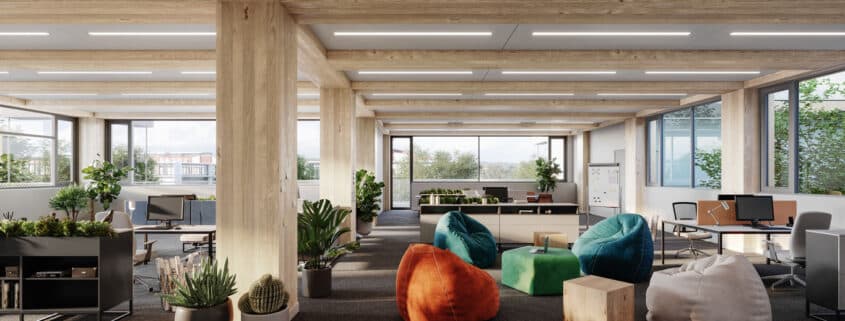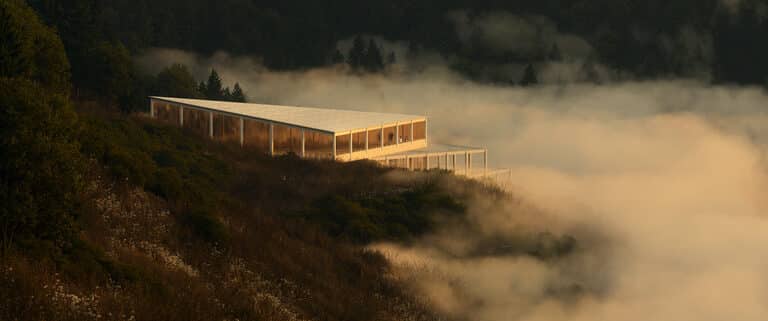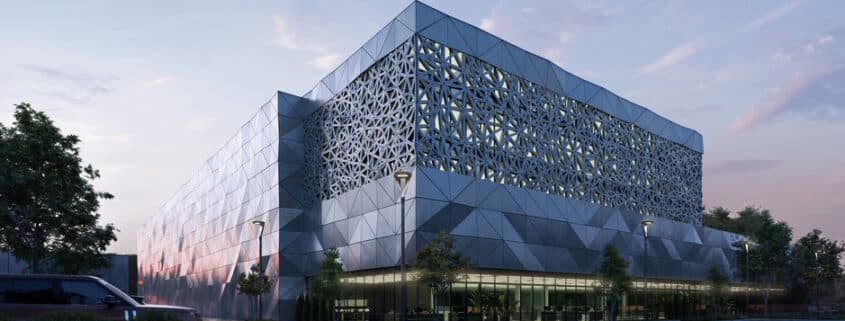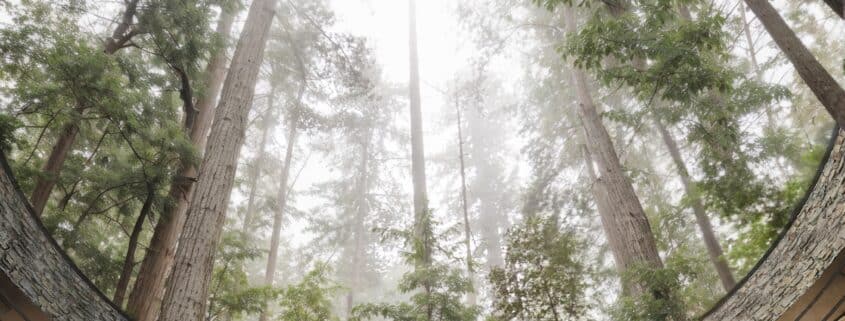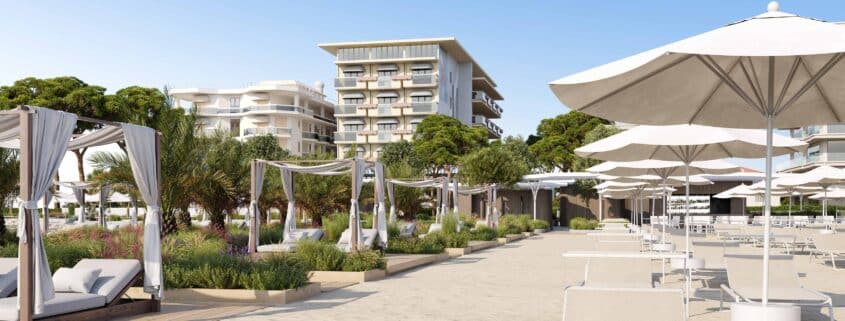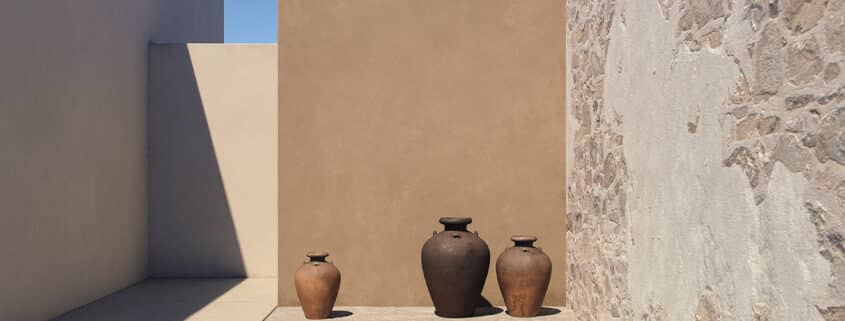3D Renderings of Brainergy Hub – Innovation in Jülich
Tauchen Sie ein in die faszinierende Welt des Brainergy Hubs! Auf 9.700 m² entsteht hier das Herzstück des Brainergy Parks, dem zukunftsweisenden Wissenschafts- und Gewerbepark in Jülich. Die beeindruckenden 3D Renderings zeigen den aktuellen Planungsstand und machen die Vision greifbar.
Labore für technische Neuerungen, kreative Workshopflächen und Büros für Start-ups werden hier aufeinandertreffen und Synergien schaffen. In unmittelbarer Nähe zum FH Aachen Campus entsteht ein Ort, der Forschung und Wirtschaft verbindet.
Bald endet die Leistungsphase 3, und das Projekt nähert sich seiner Vollendung. Die 3D Renderings bieten einen atmosphärischen Einblick in diesen zukunftsweisenden Hub. Entdecken Sie jetzt die Zukunft der Innovation im Brainergy Hub!
MORE INFORMATION ABOUT OUR WORKS YOU CAN FIND ON
https://render-vision.com/type/interior-visualization-services/












