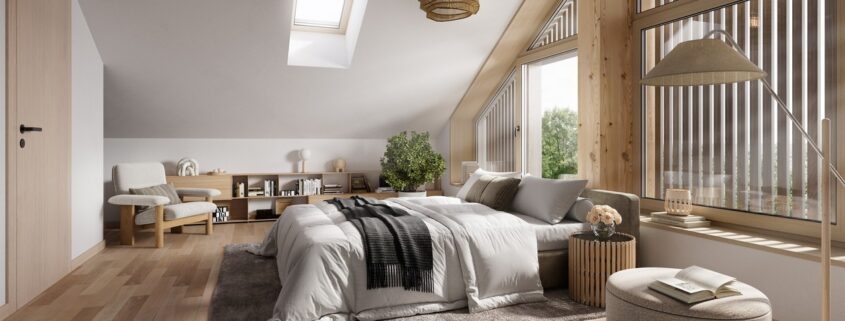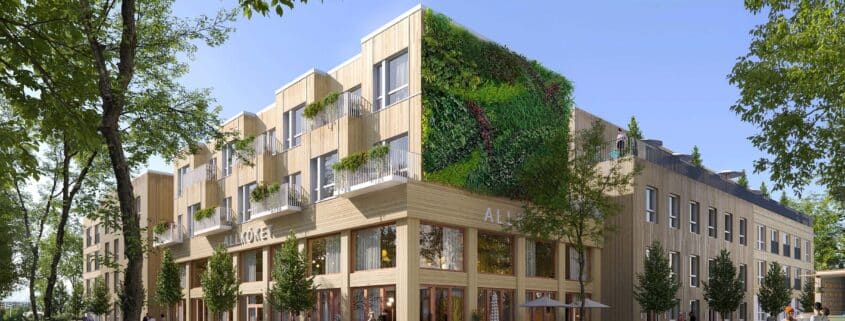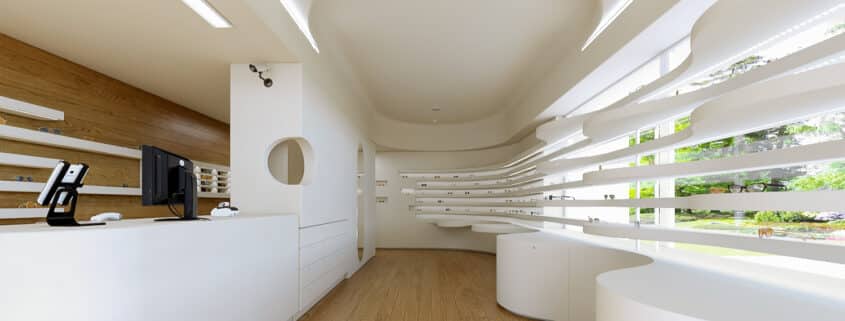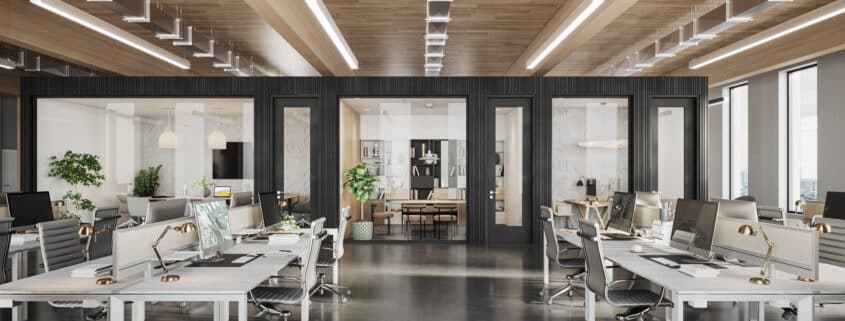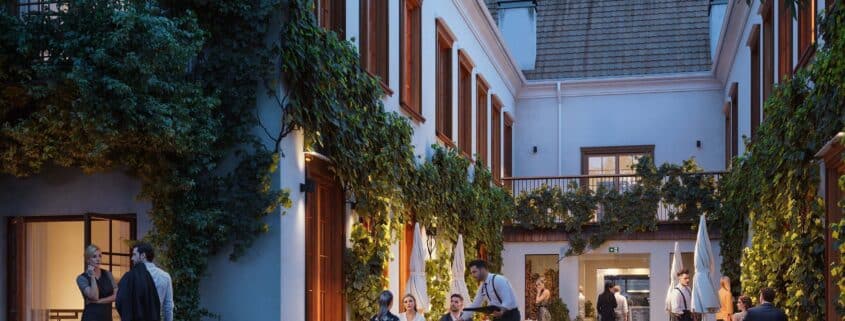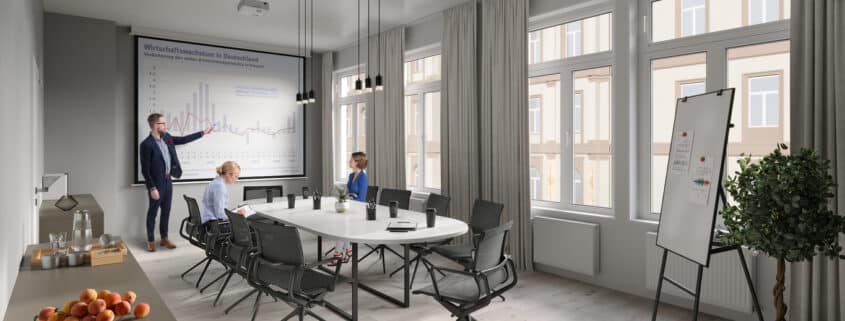Interior Visualization: Alinea project, Germany
Can city living and eco-friendliness go hand in hand?
Our 3D-Visualization of a flat in the Alinea project, Geretsried, conveys a rural atmosphere in the middle of the city.
The flats in the complex are furnished with eco-friendly, hypoallergenic materials, but designed to be modern and comfortable.
Our rendering emphasises the use of natural materials such as wood, straw and textiles, which create a harmonious environment. The colour palette includes soft beige and sand tones, as well as warm natural browns that convey a sense of calm and security.
Discover the flair of nature in the city!
MORE OUR WORKS YOU CAN FIND ON
https://render-vision.com/type/interior-visualization-services/












