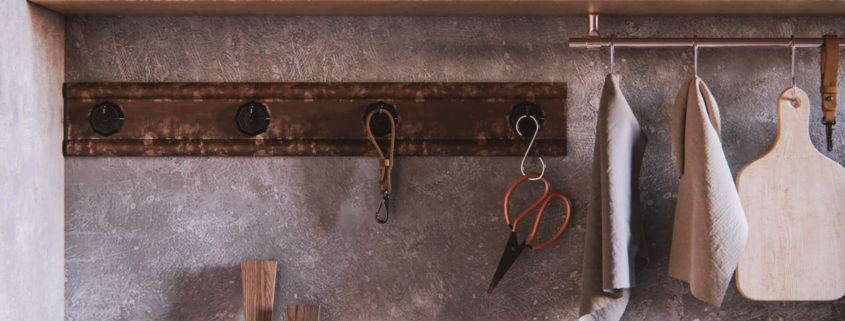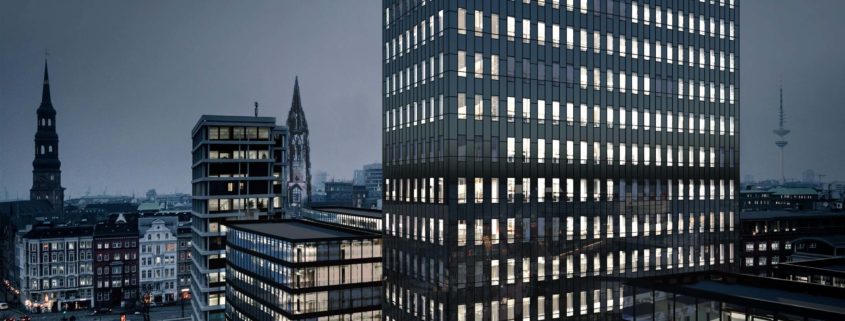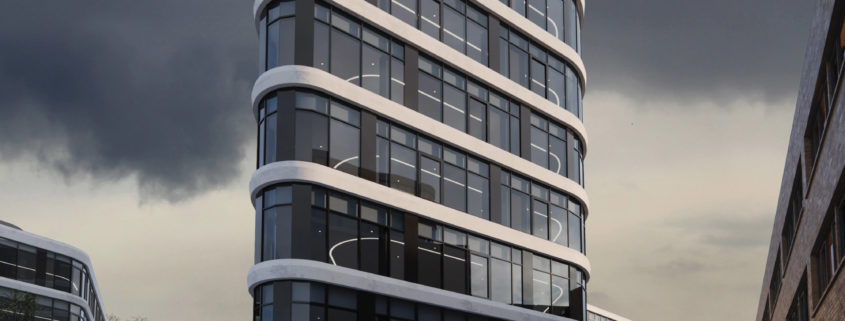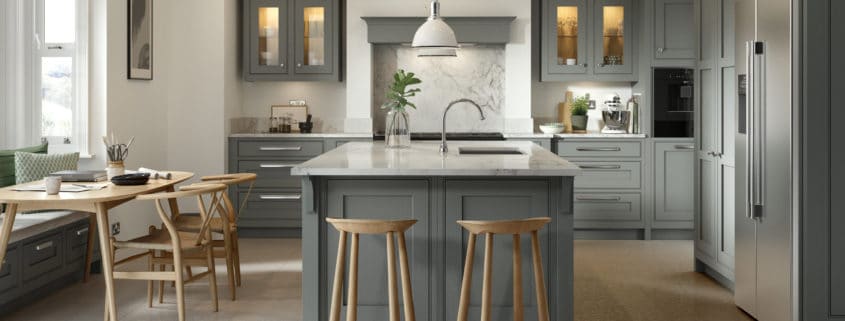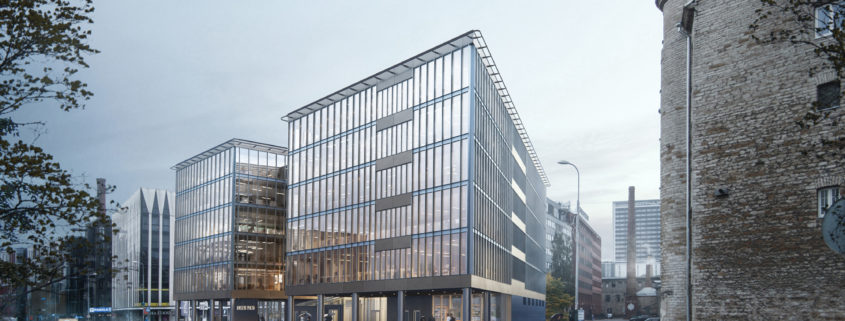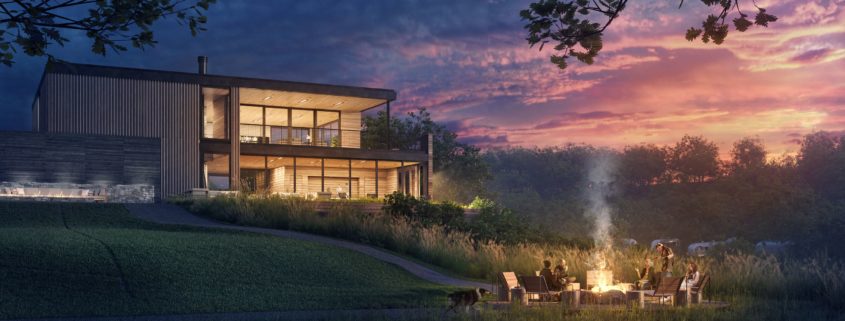Copper Sink
Everyone can tell you what they do, some may tell you how they do it but few can tell you why. Passion is our why.
This project expressed this with a surreal attention to detail, composition and atmosphere. Immediately the eye is drawn to the copper sink, the focal element of this design that tells a story of beauty born from functionality. Complementary elements are packed neatly in an orderly cluster.
These frames are gorgeous not because of some pristine, fresh out of the box, showroom shine we are so used to, but rather from the real life wear and tear that comes with actual use that we can relate to. The crowded layout we all avoid but can’t seem to escape, the scuffed counter-top and early oxidation on the copper sink give these images life beyond idealism and straight into reality.
We consider ourselves one of the lucky ones. Those who turn passion into profession.












