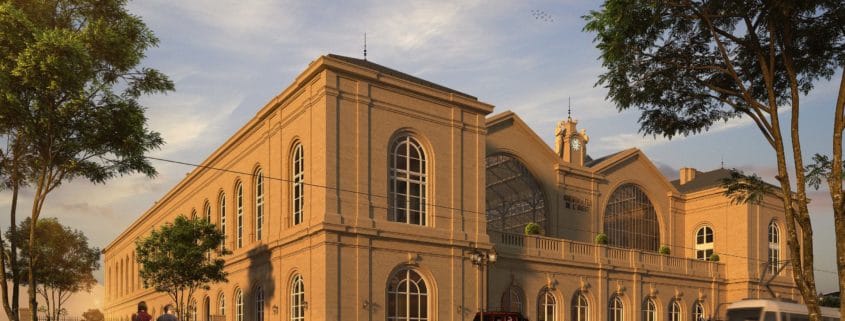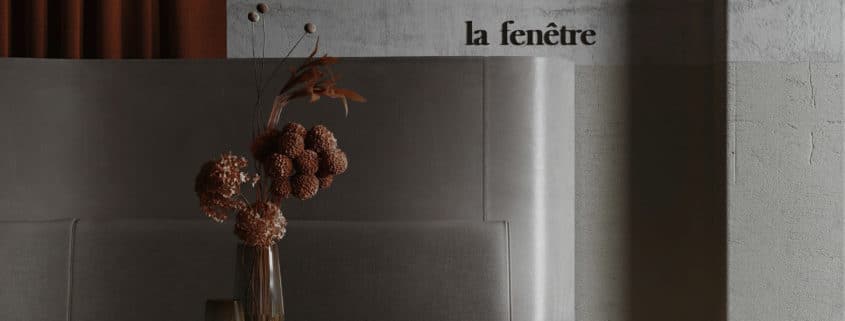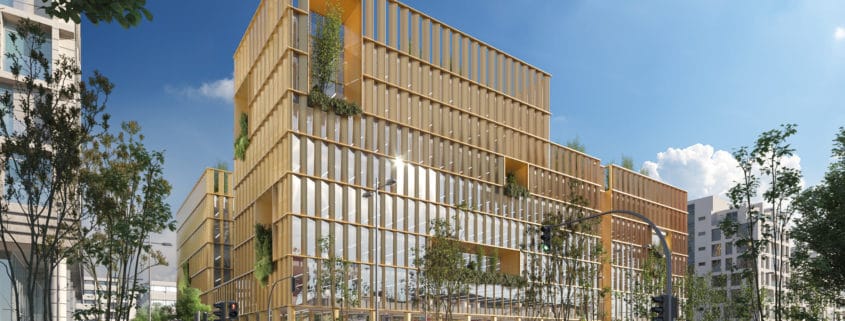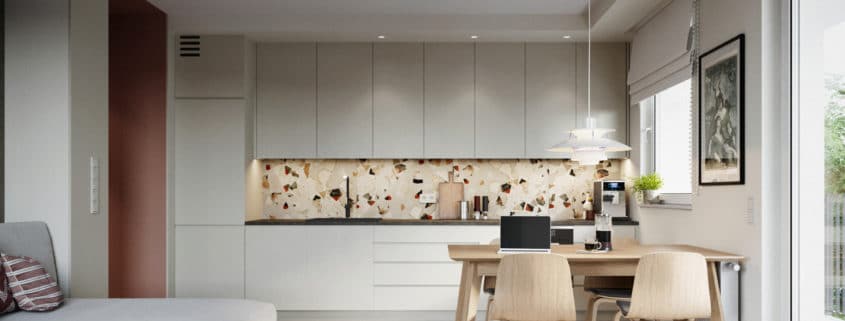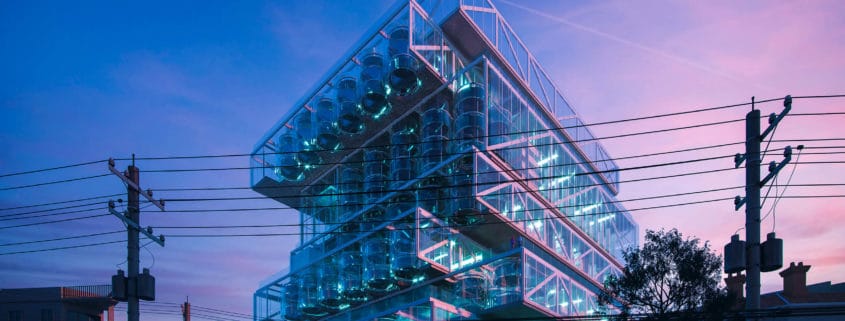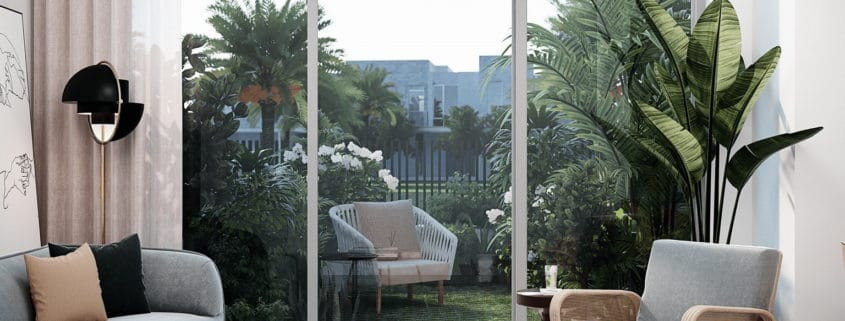Gare Montparnasse, Railway Station in 1852
A bit of History
This is the second Montparnasse railway station replacing the first one built in 1840 (then called embarcadère du Maine) just outside the Paris’ walls. This station has been built between 1848-1852 and was known first as “gare de l’Ouest rive Gauche” (St Lazare was the “gare de l’ouest rive droite” before to be named gare Montparnasse.[2]
The station architects were Victor Lenoir and Alphonse Baude (chief Engineer at the Compagnie de l’ouest). the hall (and iron floors) is from Eugene Flachat, The ornamental statues on the clock are from Hubert Lavigne and are supposed to represent the “industry” and the “agriculture”.












