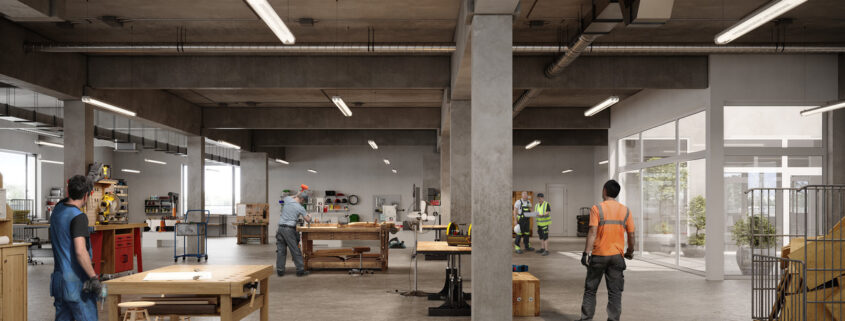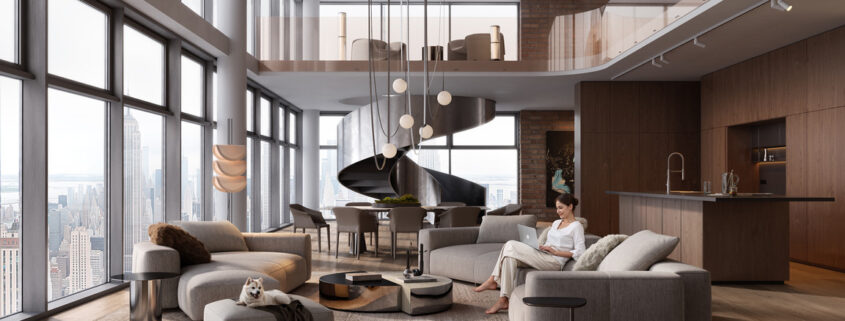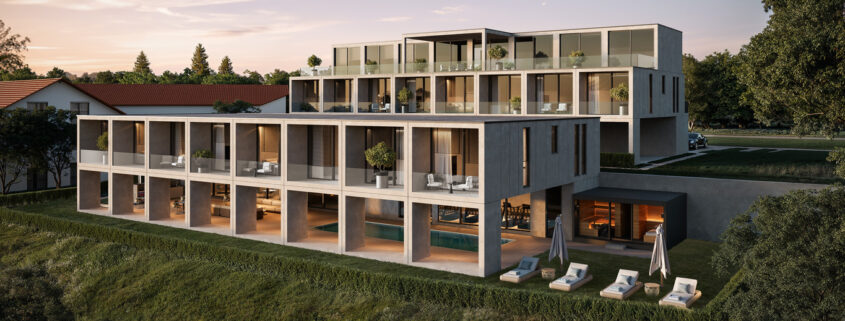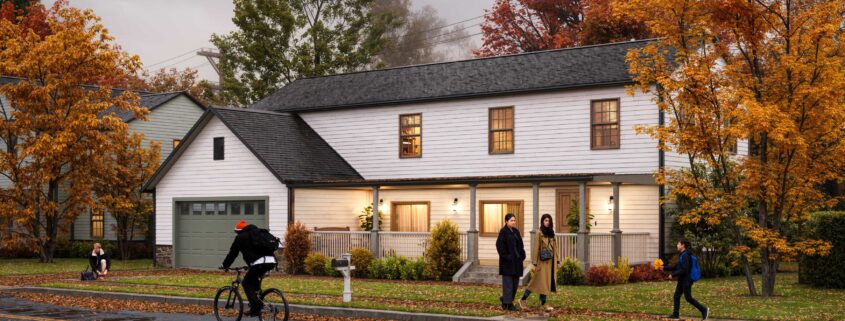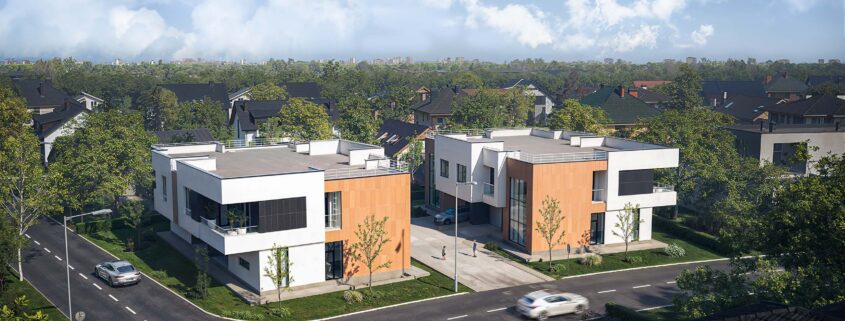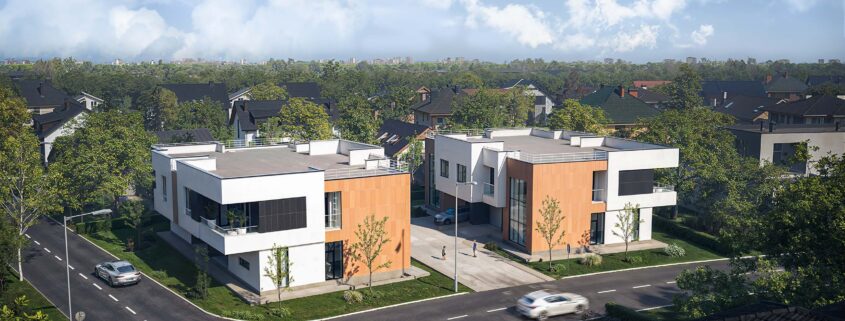Interior Visualization: PAOLO, Nuremberg
Introducing our latest 3D renderings for PAOLO – Park Office Lofts in the vibrant west of Nuremberg. Modern office spaces today are increasingly versatile, offering potential tenants a canvas for imaginative use.
Our renderings showcase three distinct spaces: a lobby, a research center, and a workshop. Each is designed with both functionality and style in mind.
The lobby is bright and airy, with floor-to-ceiling windows and minimalist furniture, creating a welcoming environment. The research center is spacious and equipped with modern technology, fostering an innovative atmosphere. The workshop is designed for functionality, offering ample space to support efficient work. Each space is brought to life with people dressed for their respective environments, emphasizing their unique purposes.
Our goal is to present these spaces as they could be – contemporary, comfortable, and carefully designed to meet specific needs.
MORE INFORMATION ABOUT OUR WORKS YOU CAN FIND ON
https://render-vision.com/type/interior-visualization-services/












