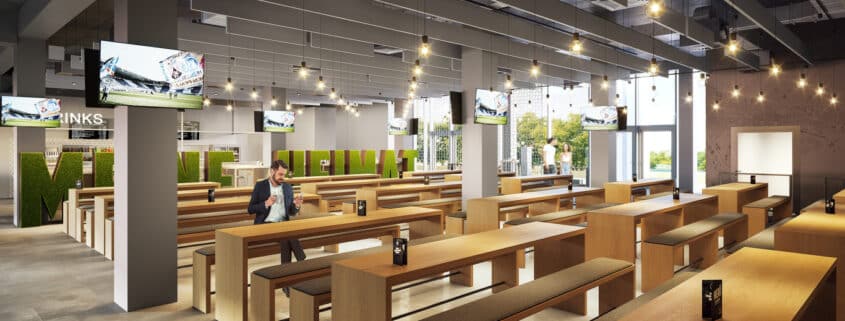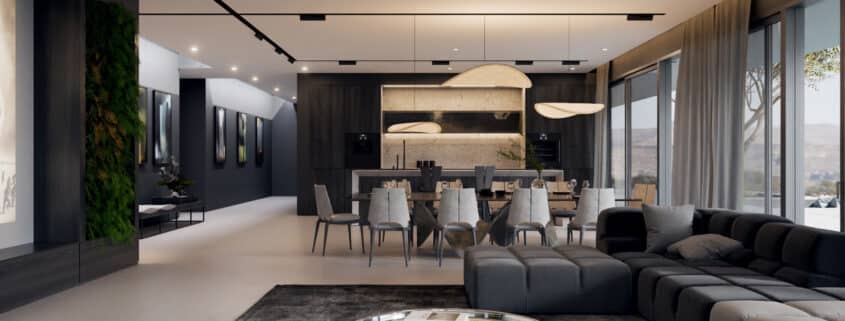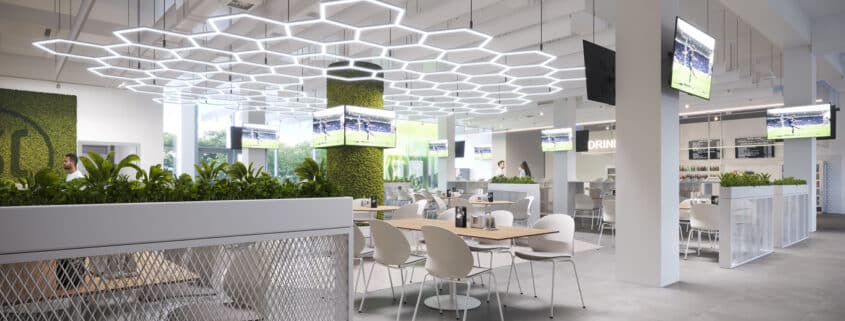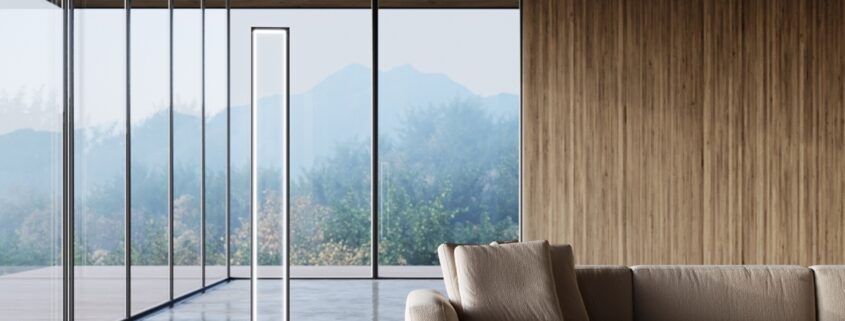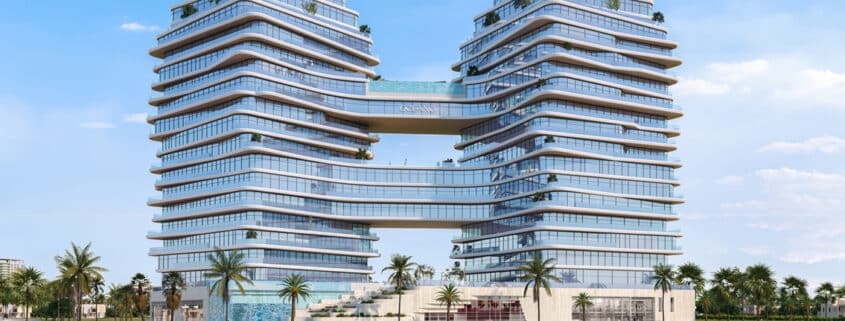The Ethereal Cradle project, a collaboration between Tanevoo, Omegarender, and XX, explores how artificial intelligence can reshape architectural design, blending cutting-edge technology with innovative ideas.
Spanning 180,000 square meters in Amargosa Valley, Nevada, the project includes an academic and research complex, a production and research facility, an oasis, and a transport hub. It blends technological innovation with sustainable practices, incorporating solar panels for energy efficiency and a design that minimizes environmental impact.
The Ethereal Cradle is more than an architectural achievement; it represents the synthesis of diverse disciplines, merging technology, nature, and human creativity. It is a philosophical exploration into the enigma of artificial intelligence and its emergence in the heart of the arid desert.
Tanevoo, Omegarender, and XX merge their expertise in architecture, AI research, and archviz, propelling technology and design forward through a shared vision. XX intricately expanded upon the architectural concept, while Omegarender enriches the project with its prowess in architectural visualization. Meanwhile, Tanevoo contributes invaluable insights from AI research, culminating in a multifaceted team united by a singular vision.












