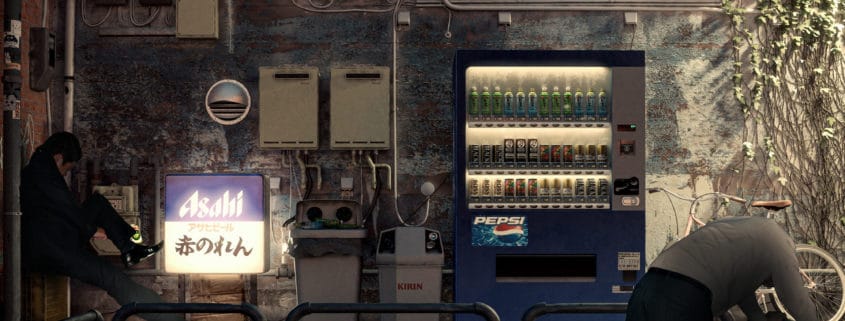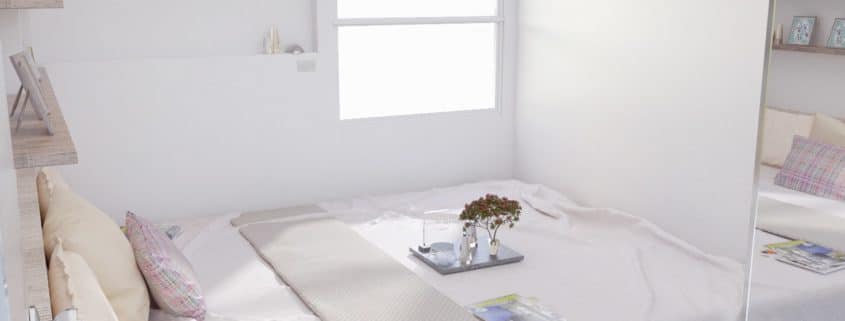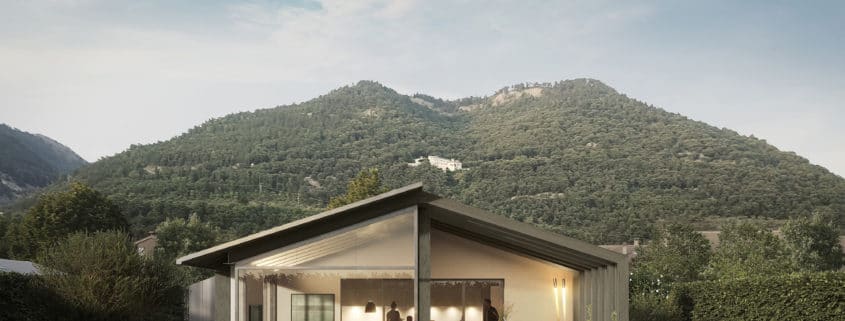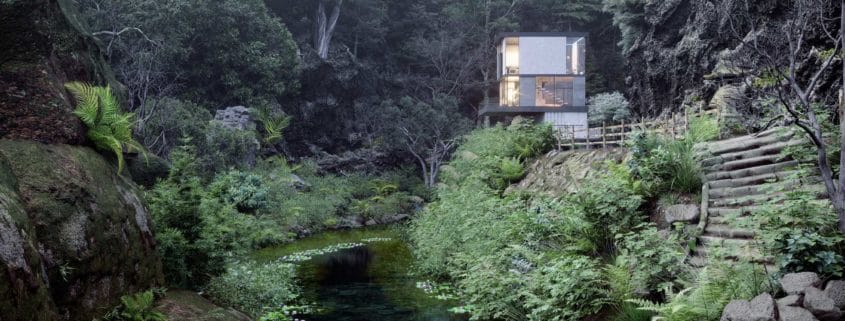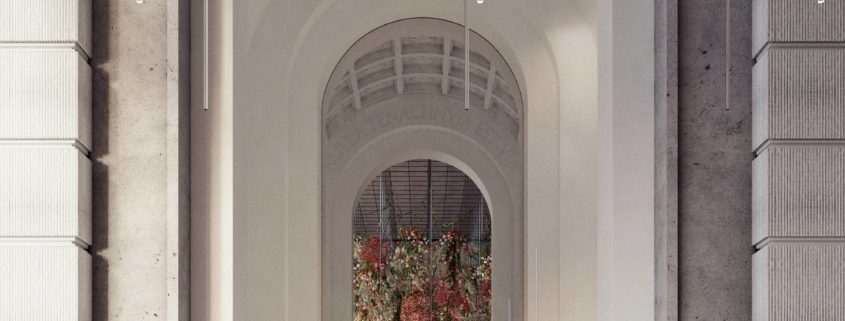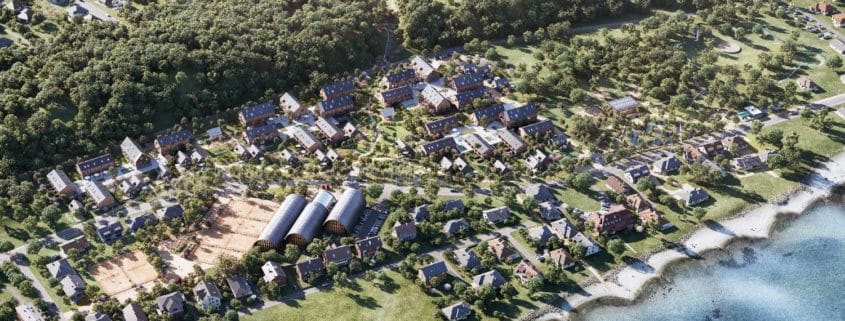Salary Man-Hole
The project started out as an exercise to see if I had the patience and ability to model and texture everything in a scene from scratch to a moderate level of detail. So side by side, I was modelling little assets and props while piecing together some coherent spaces. The theme of the environment is a fusion of east asian aesthetic cues, derived from reference images and my personal travels to various parts of that region.
I wasn’t convinced of the narrative tone when I placing generic people in post. So I decided to add the distinct ‘salary men’ ( Japanese white collar workers ) in their drunken state which I thought would compliment the spaces better. Plus combined with the sober venders, serving food, it created a nice jarring energy. The vendors upbeat sizzling, slicing, clinking and tinkling against the drunk, dizzy slowly spinning salary men.












