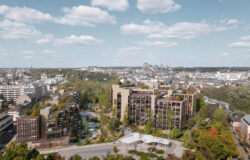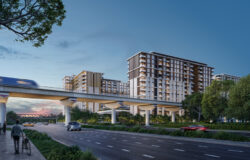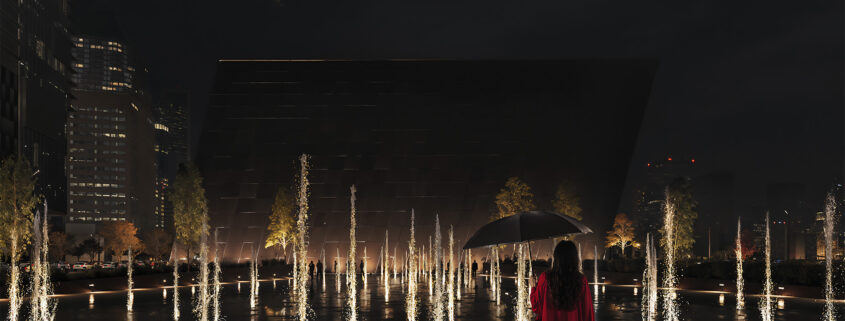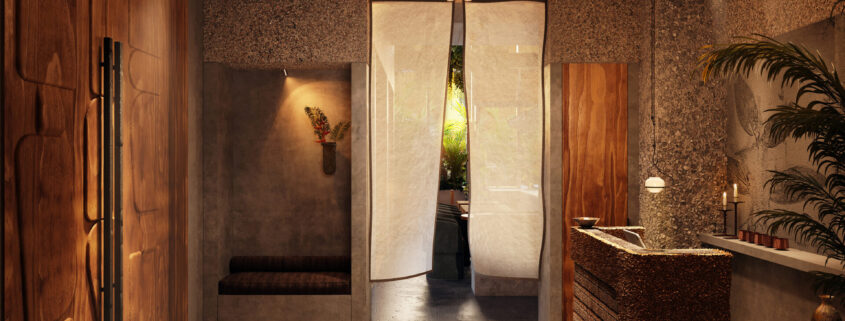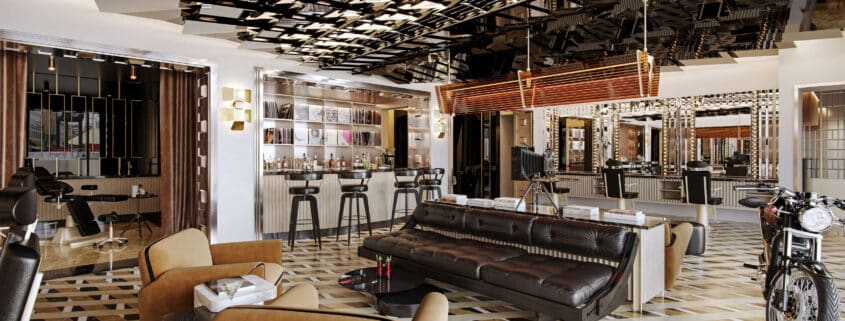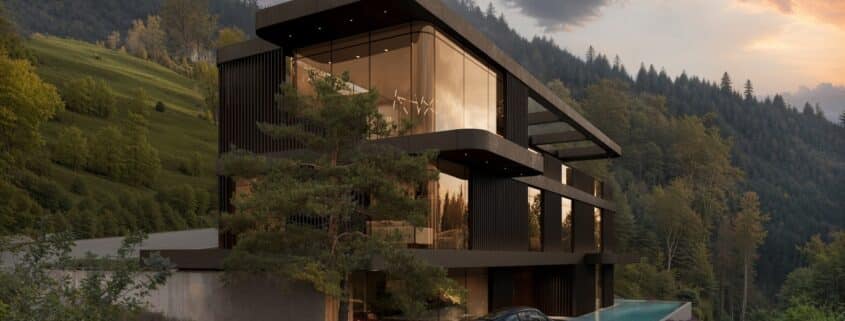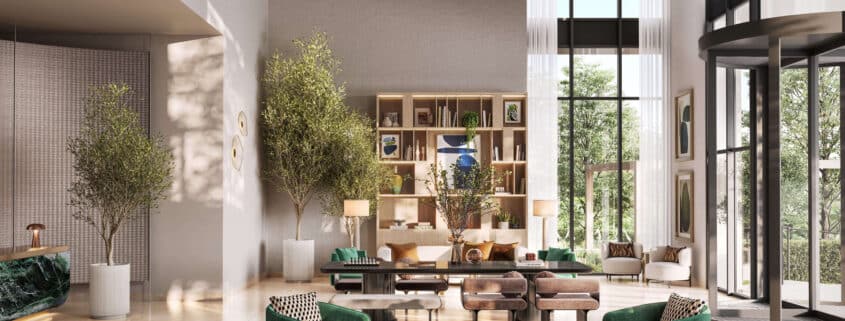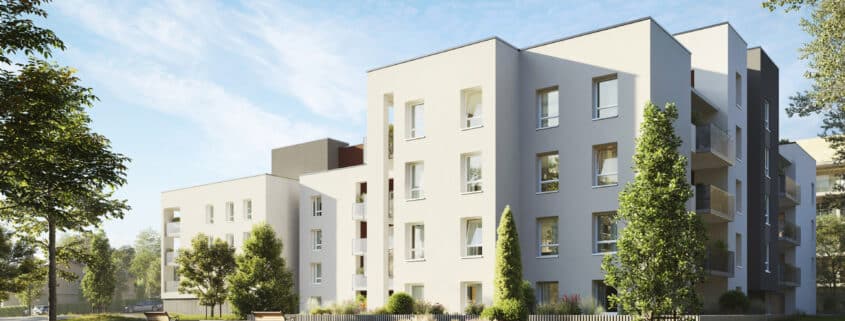Prism
Prism: A Quiet Rebellion in the Grid
Prism emerges in a city defined by right angles and repetition, not to compete but to contrast. It stands beside the water, a shard of light against the dense fabric of New York, quietly challenging the monotony of the skyline. This conceptual building resists the expected. While its neighbors recede into the geometry of the grid, Prism refracts, carving space through angular defiance and glowing presence. By day, its form cuts through haze like a question. It becomes a beacon by night, silent, sharp, and unmistakably different.
More than a building, Prism is a provocation. What if architecture didn’t just serve the city but paused it? Not with noise, but with clarity.
Behind the glow:
Shaping began with the core geometry of the Prism itself. We developed a sharp, angular form that set the tone for the entire project from the initial massing. Once the main structure was defined, we modeled the surrounding environment to contextualize the building within its coastal New York setting, focusing on scale, terrain, and urban textures.
Lighting and atmosphere were crucial. We curated a mood board using both AI tools and photographic references to define the project’s cinematic tone, moody, glowing, and layered with contrast. This guided our approach as we moved into texturing, where we crafted custom facade materials and pavement surfaces to echo the sharp, clean language of the architecture.
With the scene in place, we moved into rendering. Carefully balancing light and shadow to highlight the Prism’s presence against its darker urban backdrop. Post-processing and color grading were used to refine the tone and elevate the mood. Finally, we used AI-powered upscaling techniques to retouch the images, adding subtle surface detail and enhancing realism for a sharper, more immersive result.





