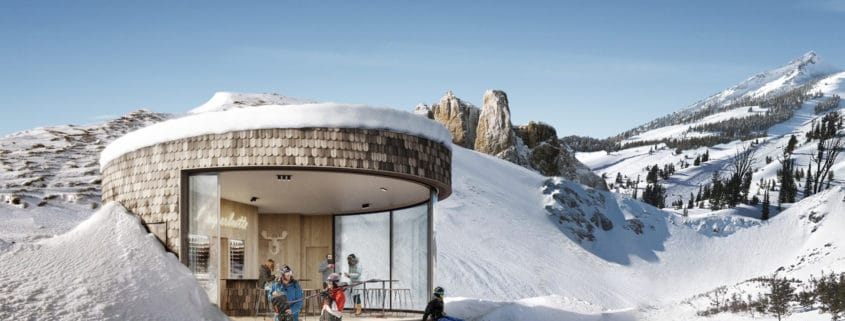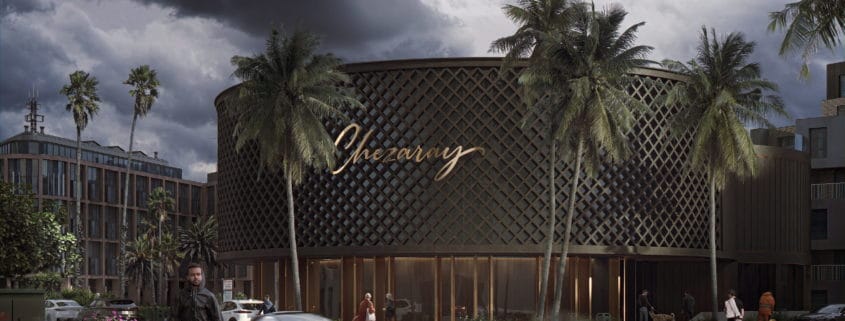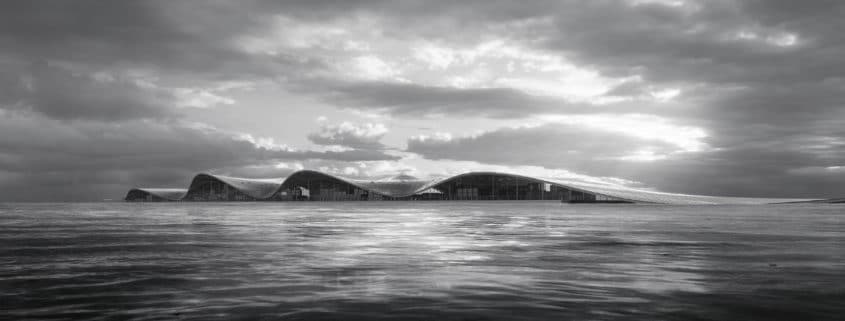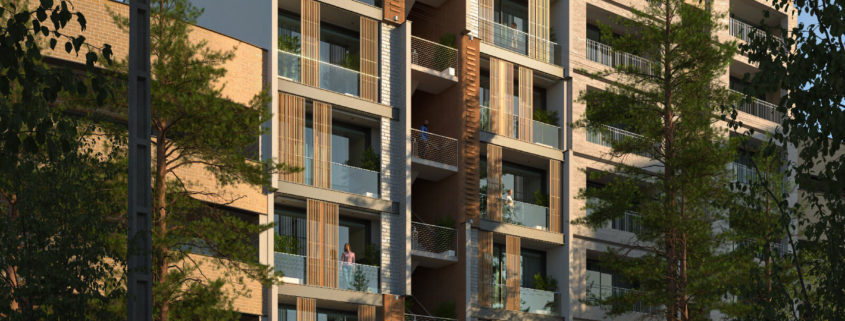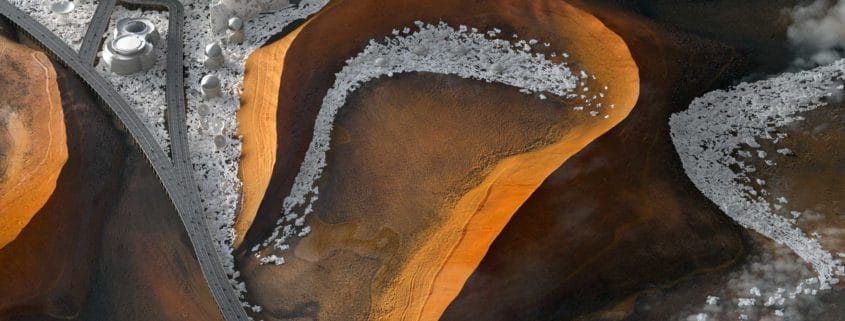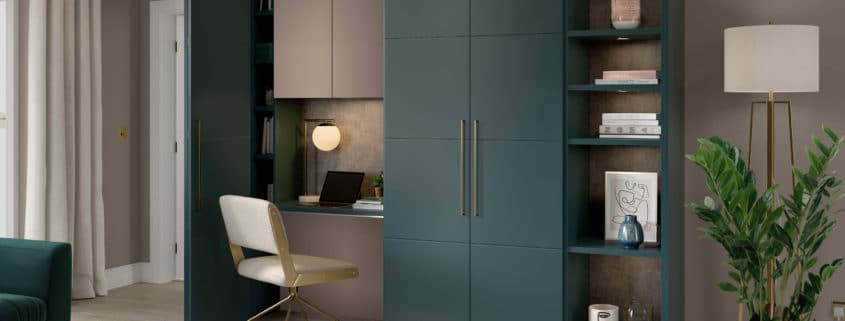LumiBar
LumiBar
Design: Lumicene & ASB Architectures
Available in two different versions, LumiBar invites the urban dwellers to enjoy their favorite drinks or meeting with friends while having a pleasant setting either within or outside through large sliding windows.
Depending on the bar concept and its location, the internal layout and the external skin can be customized with a wood cladding for a project on the ski slopes or an aluminium skin more suitable for urban environments.
Oxygen
www.oxygen.pt
info@oxygen.pt












