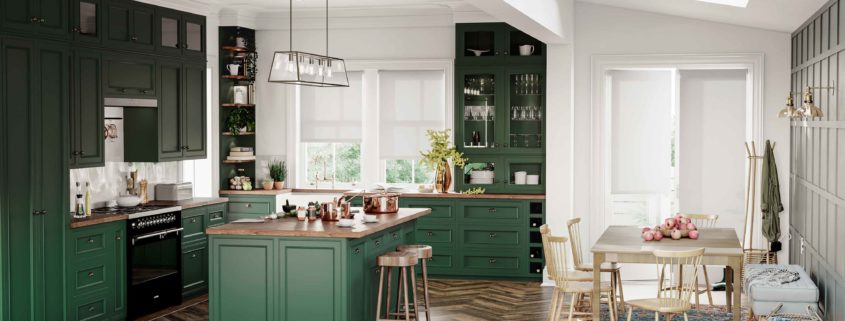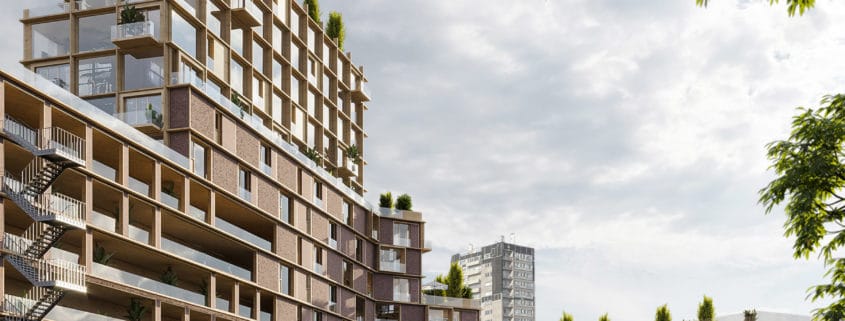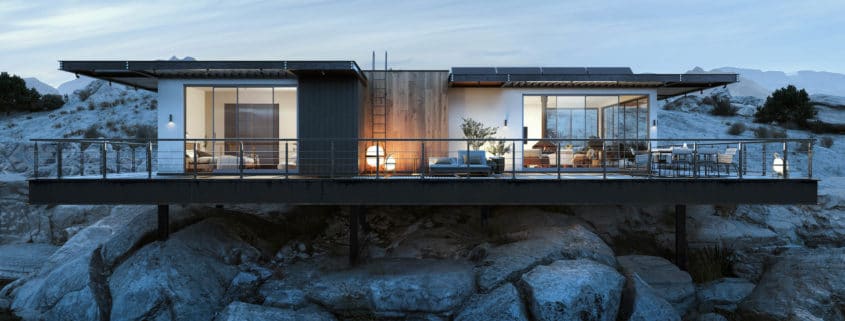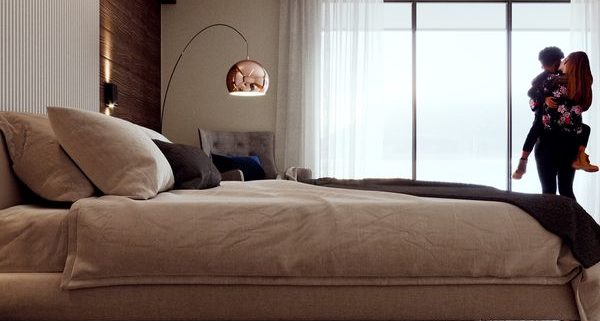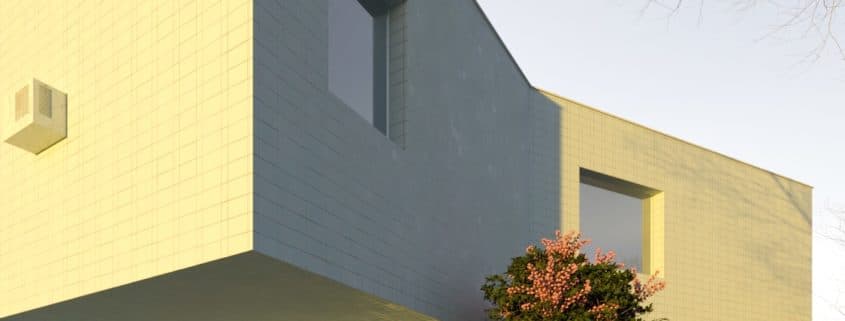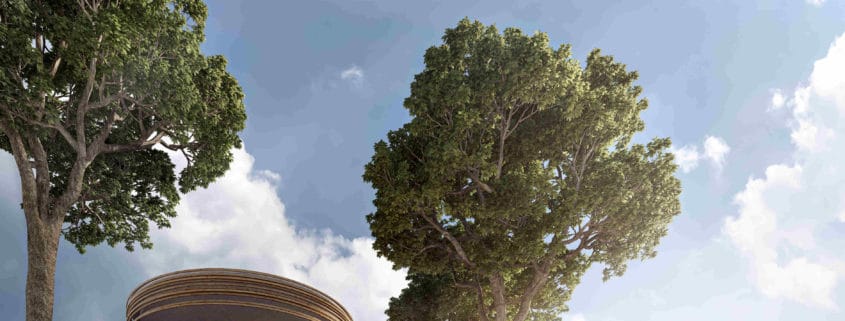Today we would like to draw your attention the project that we especially are proud of – The White Red Hotel. It was lucky to get into the six finalists of the Ancient Tree Civilization and Residence Future International Architectural Design Competition.
The major aim of the competition was to visualize an ecologically and environmentally friendly hotel complex located in the Guangdong Xiangtoushan National Nature Reserve in China. Such tall and massive trees on our images are not the result of our designer’s imagination and his author’s voluntarism. They really grow in the popular Kaisen Thousand Year Ancient Trees Garden within an area of the sanctuary. That is why we decided to depict nature in the architectural concept of the facility. The result is a harmonious cohabit of man and nature. Tourists can reach trees both from the ground, second floor walking platforms and observation decks. In other words, we attempt to create a complex in harmony and in the presence around all the layers of the forest. Moreover, the eco-minded focus of the project explains why we use so much wood and green materials in visualization. The buildings are united by rounded corners and fluid lines. In addition, the facility blends perfectly with the natural landscape.
It is a significant space where a person can enjoy nature in company with a family or close friends. In order to underline it, we portray the object in the vibes of the shiny and bright weather, associated with pleasant walks in nature. Furthermore, in the second picture we filled most of the frame with the sky on purpose to emphasize the monumentality of the space. This decision creates extra volume that will help to reveal the greatness of the history of these thousand-year-old forests.












