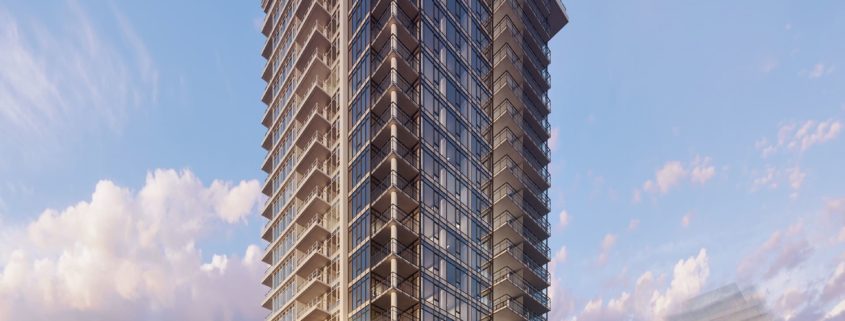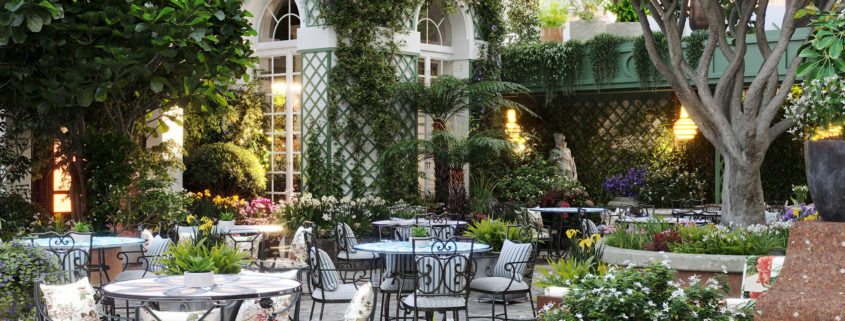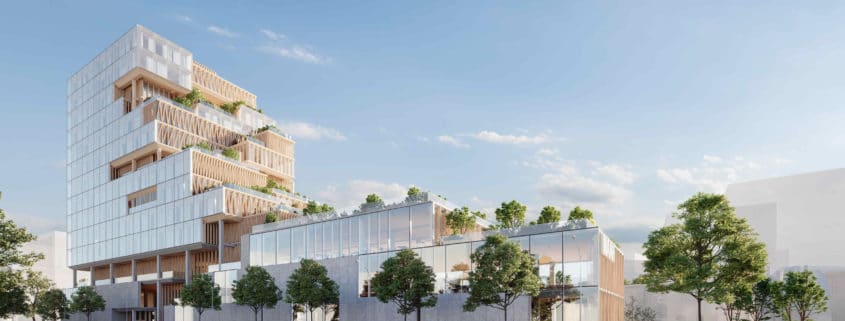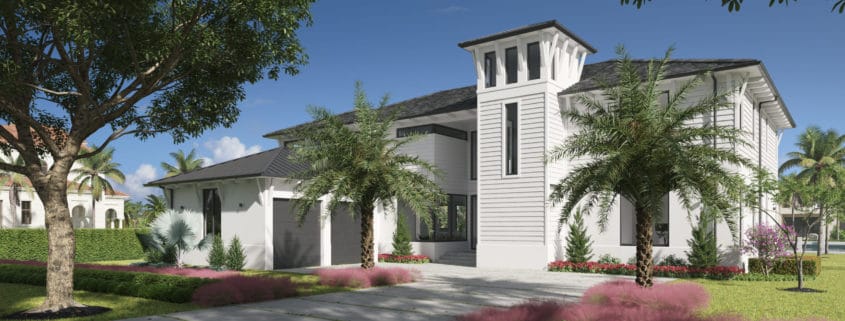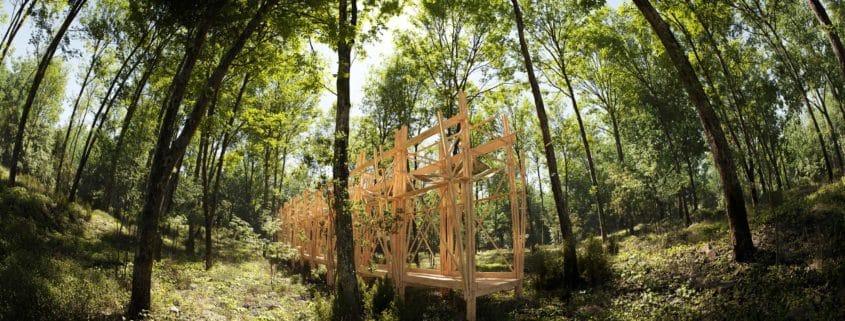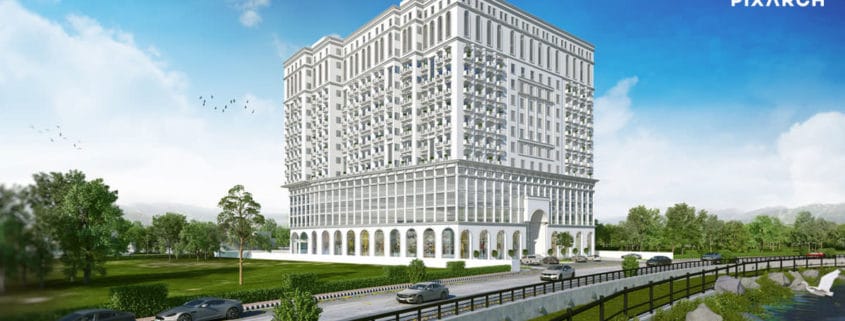West Renderings
We’re glad to share with you another amazing work which is made in close cooperation with Beedie – Canadian real estate agency. This is our first joint project with them.
This high-rise residential building is an example of typical eclecticism where the past and the present are blended into harmonious unity.
The evening illumination allowed us to see the space inside the house and sneak a peek at the guest’s apartments. If you search closely, you will realise that the chandeliers in each apartment on different floors are selected individually. All these peculiarities make the home more vibrant and attractive to a potential buyer or tenant.
In this case a semi aerial view helps us to emphasize the size of the house. Such angle creates the dynamics of diagonal lines dissecting the space of the frame.
MORE PROJECTS ON: https://omegarender.com/gallery












