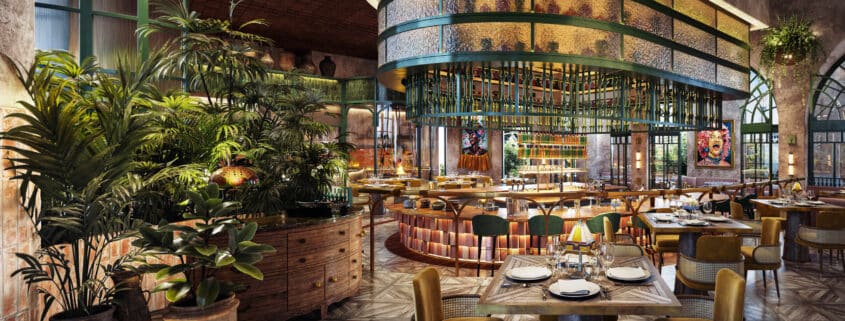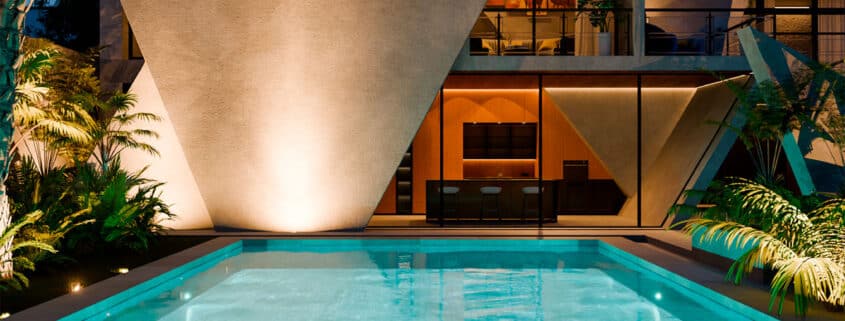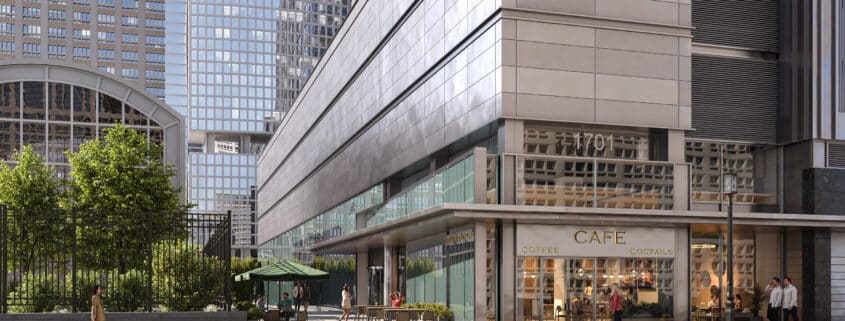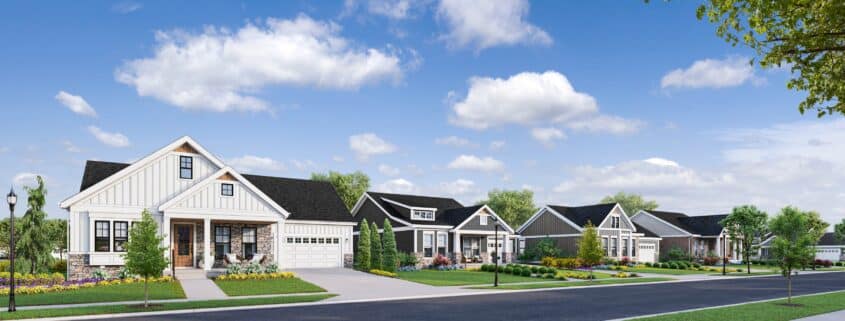Casa Doritos
A Casa Doritos é uma das maiores loucuras que já concebi. Nela, combinei linhas diagonais que formam triângulos, criando uma sensação de dinamismo e movimento.
O resultado é um projeto visualmente impactante. Não projetei este volume gigantesco pensando em usabilidade ou lógica; afinal, bloquear a luz solar e impedir que a casa tenha uma vista deslumbrante da piscina não é exatamente uma decisão arquitetônica sensata. Mas, devo admitir, renderizei esse projeto por causa do meu senso de humor questionável. Achei engraçado que ninguém questionou o fato de que esse volume bloqueia o sol de maneira implacável, e a maioria das pessoas achou a casa linda, chegando até a dizer que gostaria de morar em um lugar assim. Um lugar lindo, mas sem luz natural? Haha.
É curioso como as pessoas se deixam levar pela estética, sem perceber que, muitas vezes, ela pode destruir a praticidade, a usabilidade e o conforto. Eu diria que esta casa é como um sapato de salto alto: tem sua beleza estética, mas seu conforto e usabilidade são extremamente questionáveis.
—————
The Doritos House is one of the craziest ideas I’ve ever come up with. In it, I combined diagonal lines that form triangles, creating a sense of dynamism and movement.
The result is a visually striking project. I didn’t design this massive structure with usability or logic in mind; after all, blocking the sunlight and obstructing the house’s view of the pool isn’t exactly an architecturally sound decision. But I must admit, I rendered this project because of my questionable sense of humor. I found it amusing that no one questioned the fact that this structure unforgivably blocks the sun, and most people thought the house was beautiful, even saying they’d love to live in such a place. A beautiful place with no natural light? Haha.
It’s curious how people get carried away by aesthetics, without realizing how often aesthetics can destroy practicality, usability, and comfort. I would say this house is like a high-heeled shoe: it has its aesthetic appeal, but its comfort and usability are highly questionable.

















