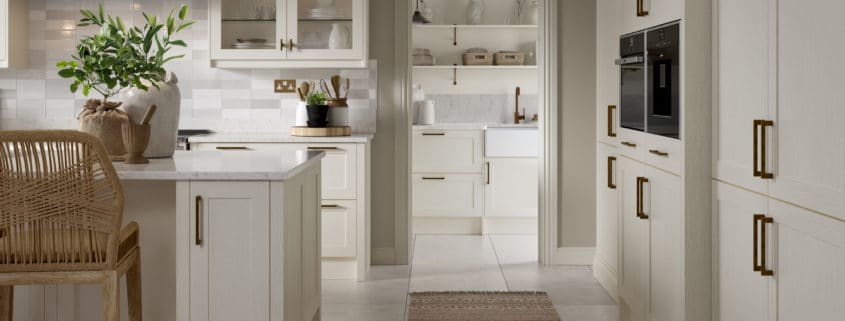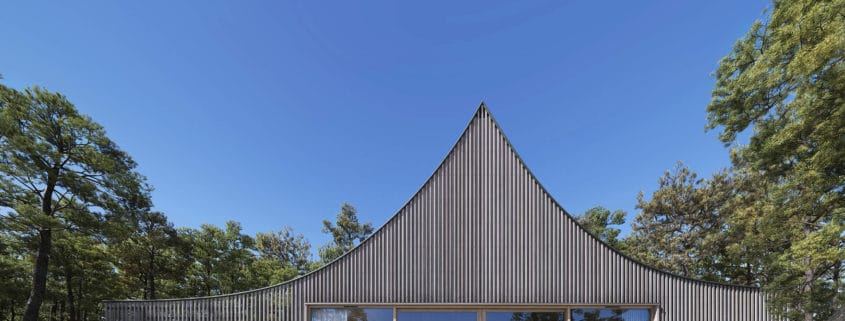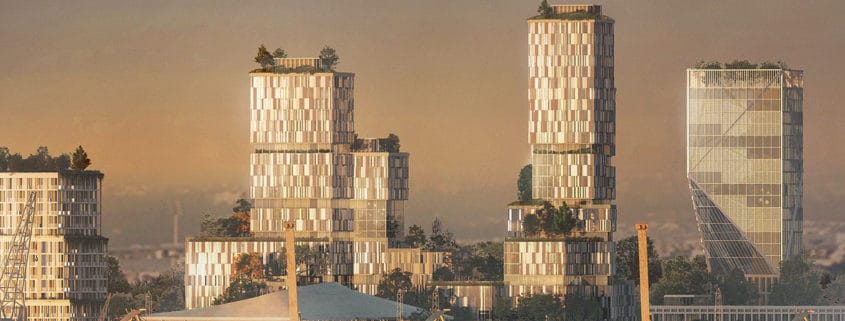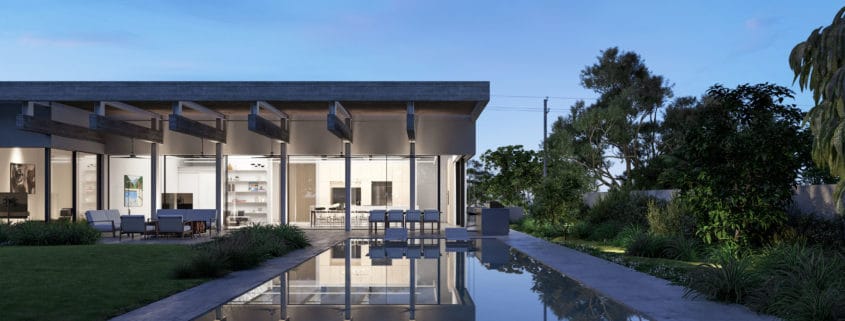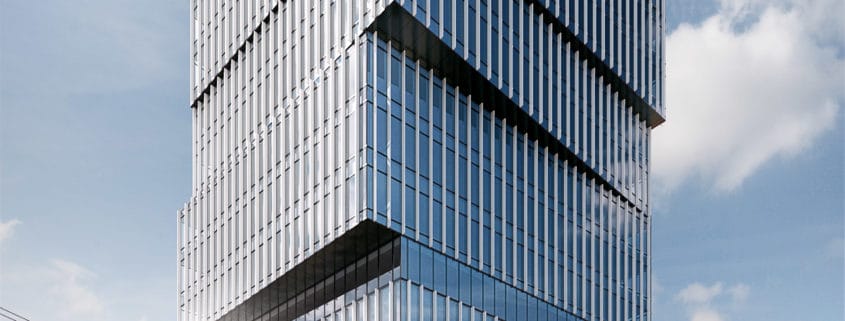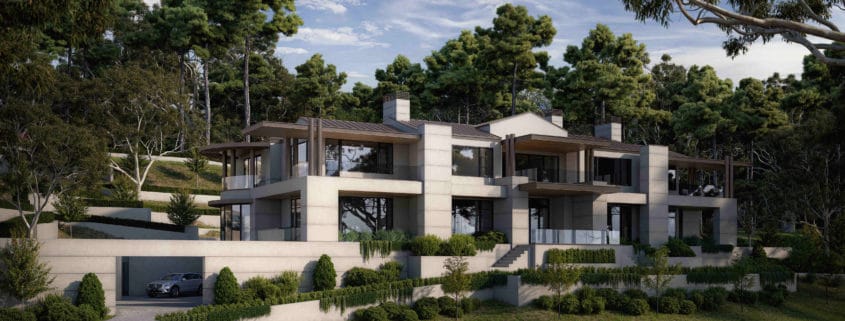Crathorne Porcelain Kitchen Interior
To display the versatility of their traditional framed kitchen cabinetry, our client commissioned this interior with plenty of additional cameras set to exhibit the cabinetry and internal accessories. Shown in a calming shade of Porcelain, this kitchen has been meticulously crafted from the clients brief, ensuring the accuracy of their cabinetry as well as 3D modelling individual props and furnishings which were selected by our team of in-house stylists.
We used 3DSMax and Corona for the majority of this with some of the additional prop sculpting in Z-brush. For image composition used Fusion with the finishing touches (+ a few leafy bits) were completed in Photoshop to ensure colour accuracy.
More of these + last years (award winning) brochure images can be found here https://www.pikcells.com/portfolio/pws-kitchens-cgi/












